Modern Living Room with a Ribbon Fireplace Ideas and Designs

Photo of a large modern formal enclosed living room in Other with white walls, light hardwood flooring, a ribbon fireplace, a metal fireplace surround, no tv, beige floors and feature lighting.

This is an example of a modern open plan living room in Phoenix with white walls, light hardwood flooring, a ribbon fireplace, a plastered fireplace surround, a wall mounted tv, beige floors and exposed beams.

Inspiration for a medium sized modern formal enclosed living room in Omaha with beige walls, light hardwood flooring, a ribbon fireplace, a concrete fireplace surround, no tv and brown floors.

Inspiration for a modern living room feature wall in San Francisco with a ribbon fireplace, a stone fireplace surround and bamboo flooring.

This is an example of a modern open plan living room in Omaha with white walls, a ribbon fireplace, a stacked stone fireplace surround, a wall mounted tv and a wood ceiling.

Design ideas for a large modern open plan living room in Los Angeles with white walls, porcelain flooring, a ribbon fireplace, a tiled fireplace surround, a wall mounted tv and grey floors.

Inspiration for an expansive modern mezzanine living room in Other with grey walls, light hardwood flooring, a ribbon fireplace, a wall mounted tv, brown floors, a vaulted ceiling and a tiled fireplace surround.

Exclusive DAGR Design Media Wall design open concept with clean lines, horizontal fireplace, wood and stone add texture while lighting creates ambiance.

David O. Marlow
Design ideas for a large modern formal open plan living room in Denver with white walls, light hardwood flooring, a ribbon fireplace, a concrete fireplace surround, no tv and beige floors.
Design ideas for a large modern formal open plan living room in Denver with white walls, light hardwood flooring, a ribbon fireplace, a concrete fireplace surround, no tv and beige floors.

Photographer: Ryan Gamma
Medium sized modern open plan living room in Tampa with a home bar, white walls, porcelain flooring, a ribbon fireplace, a stone fireplace surround, a wall mounted tv and brown floors.
Medium sized modern open plan living room in Tampa with a home bar, white walls, porcelain flooring, a ribbon fireplace, a stone fireplace surround, a wall mounted tv and brown floors.
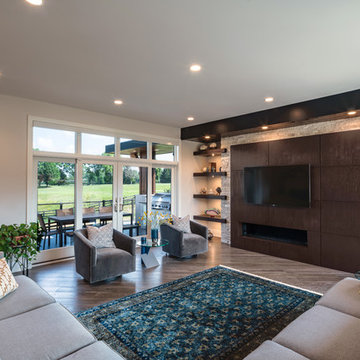
Kelly Ann Photos
Large modern open plan living room in Columbus with grey walls, light hardwood flooring, a ribbon fireplace, a wooden fireplace surround and a wall mounted tv.
Large modern open plan living room in Columbus with grey walls, light hardwood flooring, a ribbon fireplace, a wooden fireplace surround and a wall mounted tv.
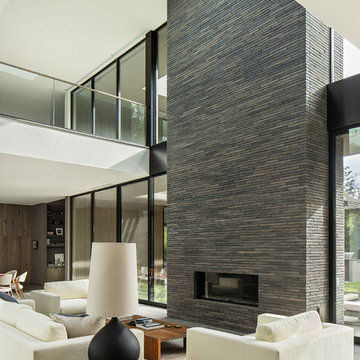
Modern formal open plan living room in Los Angeles with medium hardwood flooring, a ribbon fireplace, brown floors and feature lighting.

Photo: Lisa Petrole
This is an example of an expansive modern formal open plan living room in San Francisco with white walls, a ribbon fireplace, a tiled fireplace surround, no tv, grey floors and porcelain flooring.
This is an example of an expansive modern formal open plan living room in San Francisco with white walls, a ribbon fireplace, a tiled fireplace surround, no tv, grey floors and porcelain flooring.
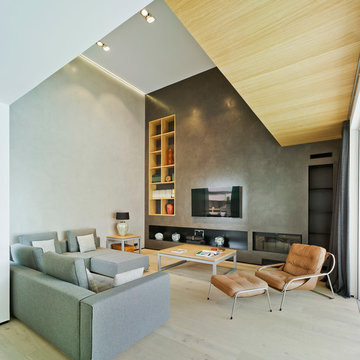
Fotos David Frutos. Todos los derechos reservados.
Design ideas for a large modern open plan living room in Other with grey walls, light hardwood flooring, a wall mounted tv, a ribbon fireplace and beige floors.
Design ideas for a large modern open plan living room in Other with grey walls, light hardwood flooring, a wall mounted tv, a ribbon fireplace and beige floors.

Corey Gaffer
Photo of a modern open plan living room in Minneapolis with white walls, a ribbon fireplace, a wall mounted tv and dark hardwood flooring.
Photo of a modern open plan living room in Minneapolis with white walls, a ribbon fireplace, a wall mounted tv and dark hardwood flooring.

Steve Keating
This is an example of a medium sized modern open plan living room in Seattle with white walls, porcelain flooring, a ribbon fireplace, a stone fireplace surround, a wall mounted tv and white floors.
This is an example of a medium sized modern open plan living room in Seattle with white walls, porcelain flooring, a ribbon fireplace, a stone fireplace surround, a wall mounted tv and white floors.
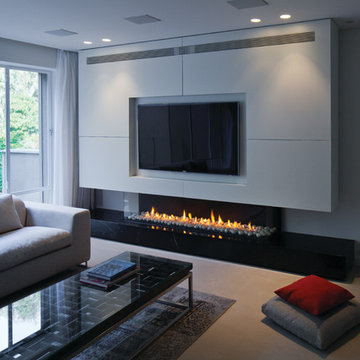
Photo of a modern living room in San Francisco with white walls, a ribbon fireplace, beige floors and a wall mounted tv.

We were asked by the client to produce designs for a small mews house that would maximise the potential of the site on this very compact footprint. One of the principal design requirements was to bring as much natural light down through the building as possible without compromising room sizes and spacial arrangements. Both a full basement and roof extension have been added doubling the floor area. A stacked two storey cantilevered glass stair with full height glazed screens connects the upper floors to the basement maximising daylight penetration. The positioning and the transparency of the stair on the rear wall of the house create the illusion of space and provide a dramatic statement in the open plan rooms of the house. Wide plank, full length, natural timber floors are used as a warm contrast to the harder glazed elements.
The project was highly commended at the United Kingdom Property Awards and commended at the Sunday Times British Homes Awards. The project has been published in Grand Designs Magazine, The Sunday Times and Sunday Telegraph.
Project Location: Princes Mews, Notting Hill Gate
Project Type: New Build
Internal Floor Area after: 150m2
Photography: Nerida Howard Photography
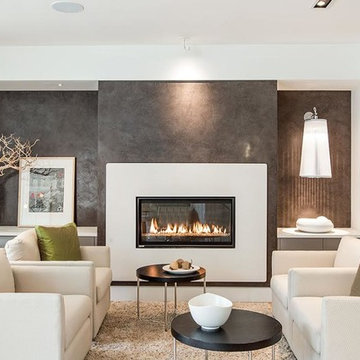
Inspiration for a large modern formal open plan living room in San Francisco with white walls, a ribbon fireplace, a tiled fireplace surround and no tv.
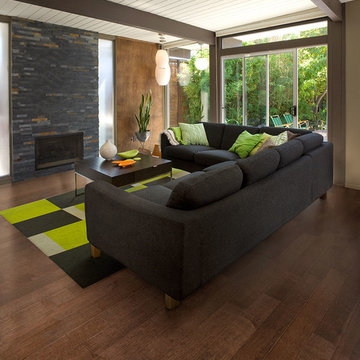
Color: Spirit-Cave-Maple
Inspiration for a medium sized modern open plan living room in Chicago with multi-coloured walls, medium hardwood flooring, a brick fireplace surround, no tv and a ribbon fireplace.
Inspiration for a medium sized modern open plan living room in Chicago with multi-coloured walls, medium hardwood flooring, a brick fireplace surround, no tv and a ribbon fireplace.
Modern Living Room with a Ribbon Fireplace Ideas and Designs
1