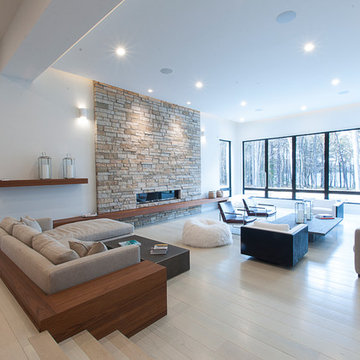Modern Living Room with No TV Ideas and Designs
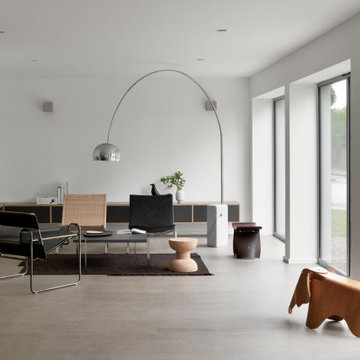
Photo of a large modern open plan living room in West Midlands with white walls, a wood burning stove, no tv, brown floors and a chimney breast.
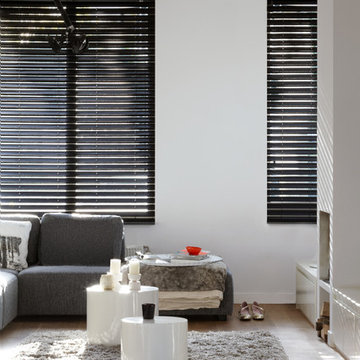
Modern living space with light walls and contrasting dark butterfly blinds from Budget Blinds.
Photo of a large modern formal open plan living room in Bridgeport with white walls, light hardwood flooring, no fireplace, no tv and beige floors.
Photo of a large modern formal open plan living room in Bridgeport with white walls, light hardwood flooring, no fireplace, no tv and beige floors.

Photo of a large modern formal enclosed living room in Other with white walls, light hardwood flooring, a ribbon fireplace, a metal fireplace surround, no tv, beige floors and feature lighting.

Photography by Paul Dyer
Inspiration for a medium sized modern formal and grey and cream open plan living room in San Francisco with a standard fireplace, a concrete fireplace surround and no tv.
Inspiration for a medium sized modern formal and grey and cream open plan living room in San Francisco with a standard fireplace, a concrete fireplace surround and no tv.

This space combines the elements of wood and sleek lines to give this mountain home modern look. The dark leather cushion seats stand out from the wood slat divider behind them. A long table sits in front of a beautiful fireplace with a dark hardwood accent wall. The stairway acts as an additional divider that breaks one space from the other seamlessly.
Built by ULFBUILT. Contact us today to learn more.

Inspiration for a medium sized modern formal enclosed living room in Omaha with beige walls, light hardwood flooring, a ribbon fireplace, a concrete fireplace surround, no tv and brown floors.
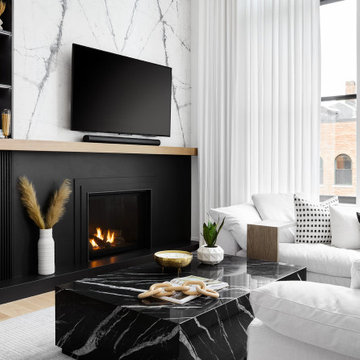
We fell madly in love with a black marble and instantly knew it was perfect for our coffee table. So, we created a custom plinth table with the stone to fit our sectional perfectly and carry in dramatic stone veining to the seating area.
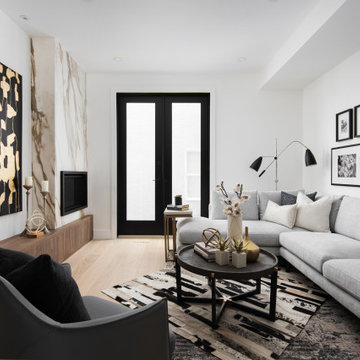
Design ideas for a medium sized modern open plan living room in Calgary with a reading nook, white walls, light hardwood flooring, a standard fireplace, a tiled fireplace surround, no tv and beige floors.
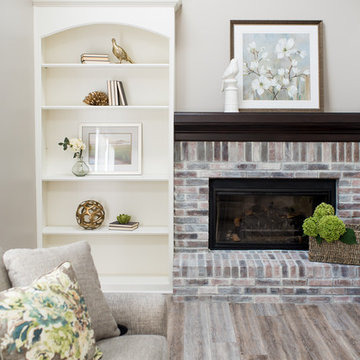
Our clients have lived in this suburban custom home for 25 years. It was built in the early 90s. They love the home and location. It’s their forever home. We were hired to reimagine the space, design, specify, and manage the project renovation and trades. We designed the entry, kitchen, and family room, and it took us eight weeks to complete the project.
Project completed by Wendy Langston's Everything Home interior design firm, which serves Carmel, Zionsville, Fishers, Westfield, Noblesville, and Indianapolis.
For more about Everything Home, click here: https://everythinghomedesigns.com/
To learn more about this project, click here:
https://everythinghomedesigns.com/portfolio/90s-home-renovation/
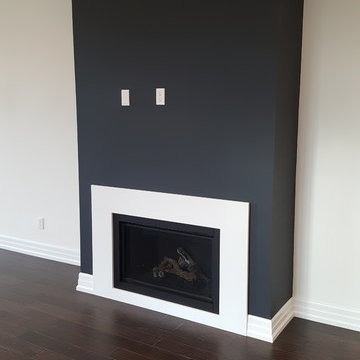
This is an example of a large modern open plan living room in Toronto with white walls, dark hardwood flooring, a standard fireplace, a plastered fireplace surround, no tv and brown floors.
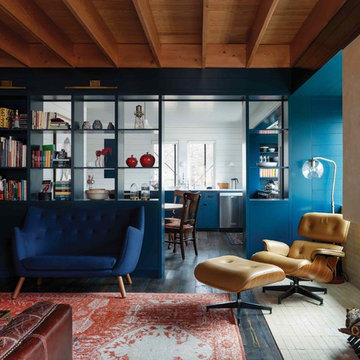
Cozy living room features open corner fireplace with plaster hood. Painted ship-lap siding and exposed ceiling frame completes the space. Open book shelves lead into kitchen.
Floor boards are stained Fir.
Photo by Whit Preston
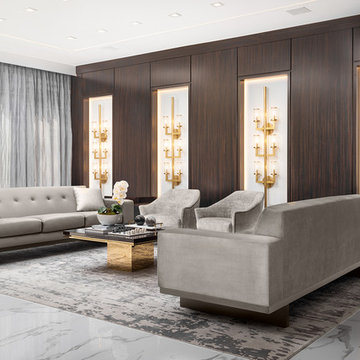
This is an example of a large modern formal open plan living room in New York with brown walls, marble flooring, no fireplace, no tv and white floors.
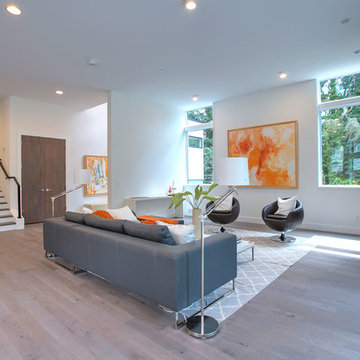
Inspiration for a medium sized modern formal open plan living room in Seattle with white walls, medium hardwood flooring, a ribbon fireplace, a tiled fireplace surround, no tv and grey floors.

Design ideas for a medium sized modern formal enclosed living room in Other with beige walls, dark hardwood flooring, a standard fireplace, a metal fireplace surround, no tv and brown floors.
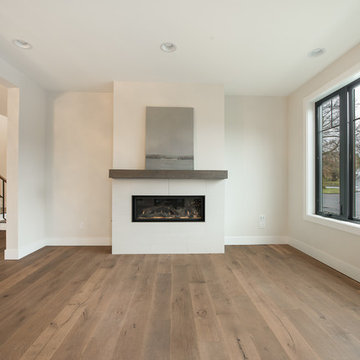
Inspiration for a large modern open plan living room in Seattle with white walls, medium hardwood flooring, a ribbon fireplace, no tv and brown floors.
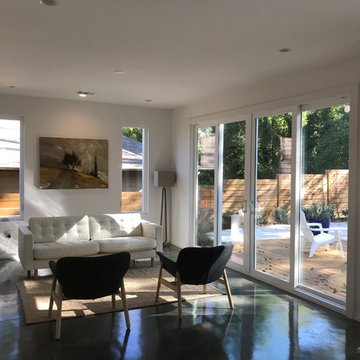
Medium sized modern formal open plan living room in Atlanta with white walls, concrete flooring, no tv and grey floors.
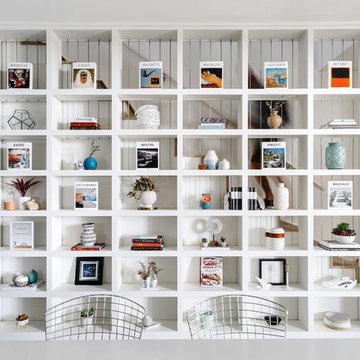
Our Austin studio designed this gorgeous town home to reflect a quiet, tranquil aesthetic. We chose a neutral palette to create a seamless flow between spaces and added stylish furnishings, thoughtful decor, and striking artwork to create a cohesive home. We added a beautiful blue area rug in the living area that nicely complements the blue elements in the artwork. We ensured that our clients had enough shelving space to showcase their knickknacks, curios, books, and personal collections. In the kitchen, wooden cabinetry, a beautiful cascading island, and well-planned appliances make it a warm, functional space. We made sure that the spaces blended in with each other to create a harmonious home.
---
Project designed by the Atomic Ranch featured modern designers at Breathe Design Studio. From their Austin design studio, they serve an eclectic and accomplished nationwide clientele including in Palm Springs, LA, and the San Francisco Bay Area.
For more about Breathe Design Studio, see here: https://www.breathedesignstudio.com/
To learn more about this project, see here: https://www.breathedesignstudio.com/minimalrowhome
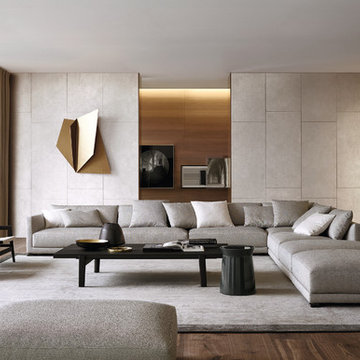
This is an example of a large modern living room in New York with dark hardwood flooring, no fireplace and no tv.
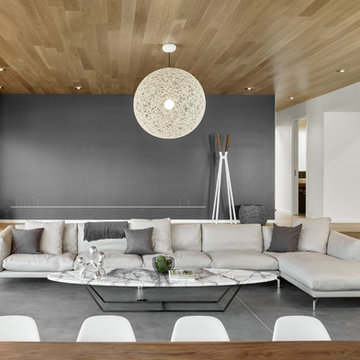
Medium sized modern open plan living room in San Francisco with grey walls, concrete flooring, no fireplace and no tv.
Modern Living Room with No TV Ideas and Designs
1
