Modern Living Room with Travertine Flooring Ideas and Designs
Sort by:Popular Today
1 - 20 of 339 photos

This is an example of a medium sized modern formal enclosed living room in Sacramento with white walls, travertine flooring, a standard fireplace, a concrete fireplace surround, a built-in media unit, beige floors and feature lighting.
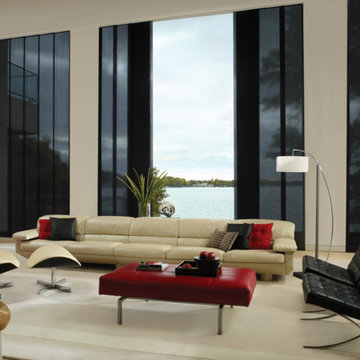
Design ideas for a large modern formal enclosed living room in San Diego with beige walls, travertine flooring, no fireplace, no tv and beige floors.
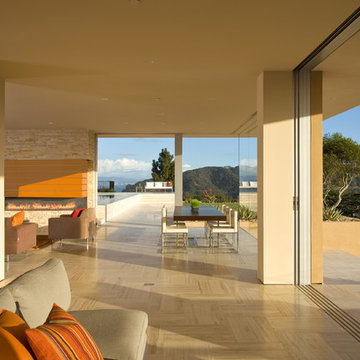
Russelll Abraham
Inspiration for a large modern open plan living room in San Francisco with beige walls, travertine flooring, a ribbon fireplace, a stone fireplace surround and no tv.
Inspiration for a large modern open plan living room in San Francisco with beige walls, travertine flooring, a ribbon fireplace, a stone fireplace surround and no tv.

Custom glass mosaic tile and a mix of natural materials bring an wow feature to this bar face.
Inspiration for a medium sized modern open plan living room in Phoenix with a home bar, beige walls, travertine flooring, a two-sided fireplace, a metal fireplace surround and beige floors.
Inspiration for a medium sized modern open plan living room in Phoenix with a home bar, beige walls, travertine flooring, a two-sided fireplace, a metal fireplace surround and beige floors.
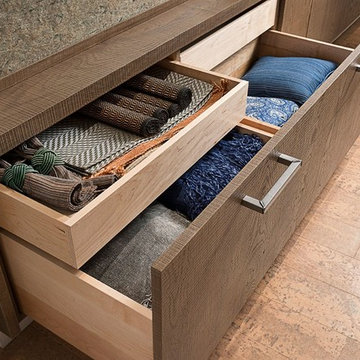
This custom cabinet example by Wood-Mode showcases the versatility and seamless design that can be accomplished, providing a beautiful end-result.
Inspiration for a modern open plan living room in Houston with travertine flooring.
Inspiration for a modern open plan living room in Houston with travertine flooring.
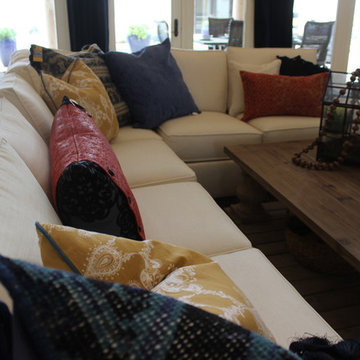
Inspiration for a medium sized modern open plan living room in Austin with white walls, travertine flooring, a standard fireplace, a wooden fireplace surround and a wall mounted tv.
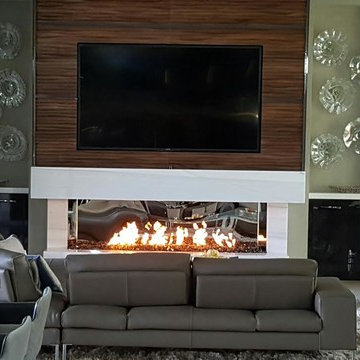
Medium sized modern open plan living room in San Diego with beige walls, travertine flooring, a ribbon fireplace, a plastered fireplace surround, a built-in media unit and beige floors.
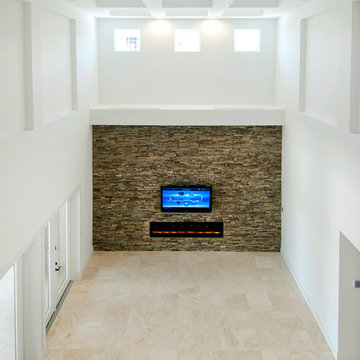
Karli Moore Photography
Photo of an expansive modern open plan living room in Tampa with white walls, travertine flooring, a ribbon fireplace, a stone fireplace surround and a built-in media unit.
Photo of an expansive modern open plan living room in Tampa with white walls, travertine flooring, a ribbon fireplace, a stone fireplace surround and a built-in media unit.
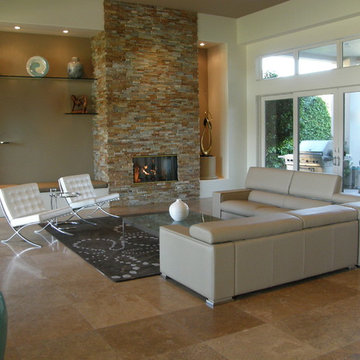
Photo of a modern open plan living room in Orange County with beige walls, a stone fireplace surround and travertine flooring.
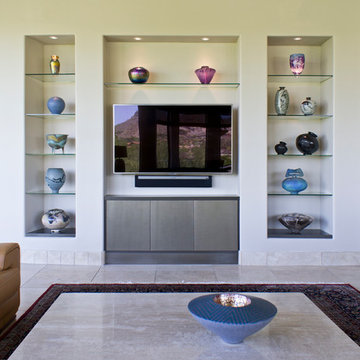
Inspiration for a large modern open plan living room in Phoenix with beige walls, travertine flooring, no fireplace and a built-in media unit.
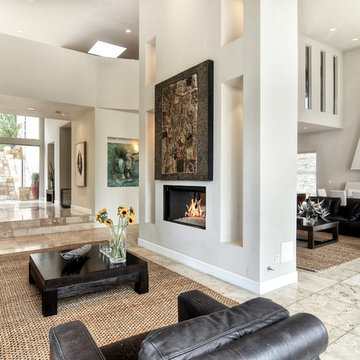
Design ideas for a large modern formal enclosed living room in Orange County with white walls, travertine flooring, a two-sided fireplace, no tv, a plastered fireplace surround and grey floors.

The great room is devoted to the entertainment of stunning views and meaningful conversation. The open floor plan connects seamlessly with family room, dining room, and a parlor. The two-sided fireplace hosts the entry on its opposite side.
Project Details // White Box No. 2
Architecture: Drewett Works
Builder: Argue Custom Homes
Interior Design: Ownby Design
Landscape Design (hardscape): Greey | Pickett
Landscape Design: Refined Gardens
Photographer: Jeff Zaruba
See more of this project here: https://www.drewettworks.com/white-box-no-2/
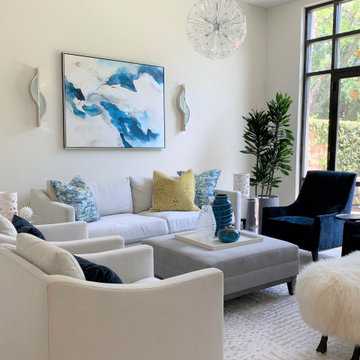
Clients who enlisted my services two years ago found a home they loved, but wanted to make sure that the newly acquired furniture would fit the space. They called on K Two Designs to work in the existing furniture as well as add new pieces. The whole house was given a fresh coat of white paint, and draperies and rugs were added to warm and soften the spaces.
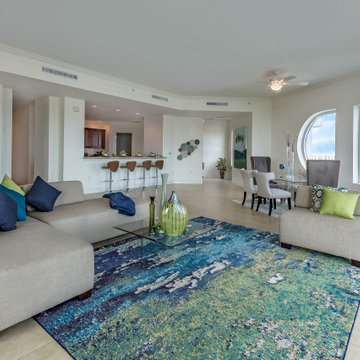
Living Room Art in a RIVO Modern Penthouse in Sarasota, Florida. Original Painting by Christina Cook Lee. Interior Design by Doshia Wagner of NonStop Staging. Photography by Christina Cook Lee.
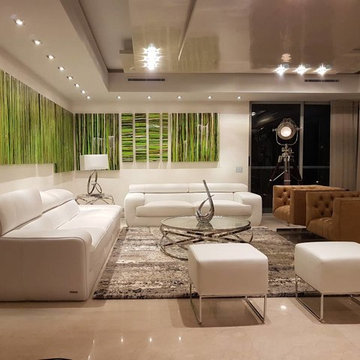
Design ideas for a large modern formal mezzanine living room in Miami with travertine flooring, beige floors, white walls, no fireplace and no tv.
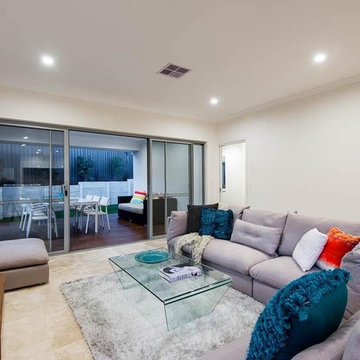
This is an example of a medium sized modern open plan living room in Perth with white walls, travertine flooring and a freestanding tv.
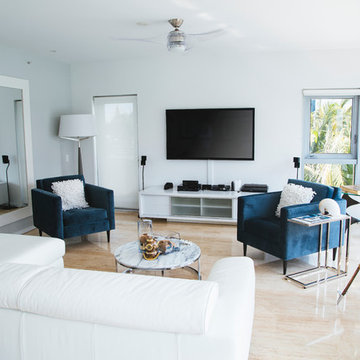
Inspiration for a medium sized modern formal enclosed living room in Miami with white walls, travertine flooring, no fireplace and a wall mounted tv.
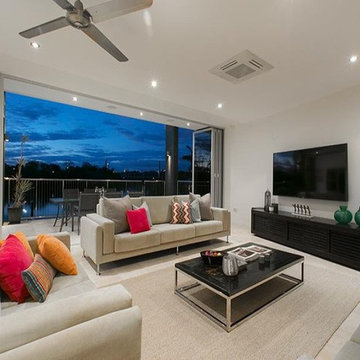
This unique riverfront home at the enviable 101 Brisbane Corso, Fairfield address has been designed to capture every aspect of the panoramic views of the river, and perfect northerly breezes that flow throughout the home.
Meticulous attention to detail in the design phase has ensured that every specification reflects unwavering quality and future practicality. No expense has been spared in producing a design that will surpass all expectations with an extensive list of features only a home of this calibre would possess.
The open layout encompasses three levels of multiple living spaces that blend together seamlessly and all accessible by the private lift. Easy, yet sophisticated interior details combine travertine marble and Blackbutt hardwood floors with calming tones, while oversized windows and glass doors open onto a range of outdoor spaces all designed around the spectacular river back drop. This relaxed and balanced design maximises on natural light while creating a number of vantage points from which to enjoy the sweeping views over the Brisbane River and city skyline.
The centrally located kitchen brings function and form with a spacious walk through, butler style pantry; oversized island bench; Miele appliances including plate warmer, steam oven, combination microwave & induction cooktop; granite benchtops and an abundance of storage sure to impress.
Four large bedrooms, 3 of which are ensuited, offer a degree of flexibility and privacy for families of all ages and sizes. The tranquil master retreat is perfectly positioned at the back of the home enjoying the stunning river & city view, river breezes and privacy.
The lower level has been created with entertaining in mind. With both indoor and outdoor entertaining spaces flowing beautifully to the architecturally designed saltwater pool with heated spa, through to the 10m x 3.5m pontoon creating the ultimate water paradise! The large indoor space with full glass backdrop ensures you can enjoy all that is on offer. Complete the package with a 4 car garage with room for all the toys and you have a home you will never want to leave.
A host of outstanding additional features further assures optimal comfort, including a dedicated study perfect for a home office; home theatre complete with projector & HDD recorder; private glass walled lift; commercial quality air-conditioning throughout; colour video intercom; 8 zone audio system; vacuum maid; back to base alarm just to name a few.
Located beside one of the many beautiful parks in the area, with only one neighbour and uninterrupted river views, it is hard to believe you are only 4km to the CBD and so close to every convenience imaginable. With easy access to the Green Bridge, QLD Tennis Centre, Major Hospitals, Major Universities, Private Schools, Transport & Fairfield Shopping Centre.
Features of 101 Brisbane Corso, Fairfield at a glance:
- Large 881 sqm block, beside the park with only one neighbour
- Panoramic views of the river, through to the Green Bridge and City
- 10m x 3.5m pontoon with 22m walkway
- Glass walled lift, a unique feature perfect for families of all ages & sizes
- 4 bedrooms, 3 with ensuite
- Tranquil master retreat perfectly positioned at the back of the home enjoying the stunning river & city view & river breezes
- Gourmet kitchen with Miele appliances - plate warmer, steam oven, combination microwave & induction cook top
- Granite benches in the kitchen, large island bench and spacious walk in pantry sure to impress
- Multiple living areas spread over 3 distinct levels
- Indoor and outdoor entertaining spaces to enjoy everything the river has to offer
- Beautiful saltwater pool & heated spa
- Dedicated study perfect for a home office
- Home theatre complete with Panasonic 3D Blue Ray HDD recorder, projector & home theatre speaker system
- Commercial quality air-conditioning throughout + vacuum maid
- Back to base alarm system & video intercom
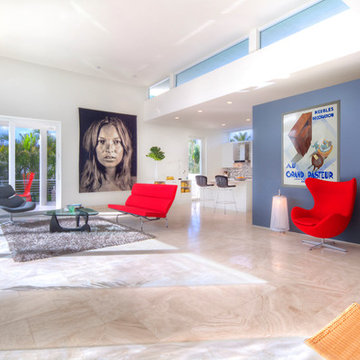
This is an example of a large modern open plan living room in Tampa with white walls, travertine flooring, no tv and beige floors.
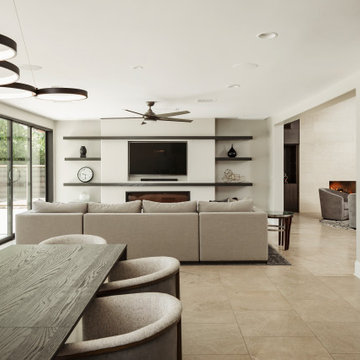
Design ideas for a large modern formal open plan living room in Phoenix with beige walls, travertine flooring, a ribbon fireplace, a tiled fireplace surround, a wall mounted tv and beige floors.
Modern Living Room with Travertine Flooring Ideas and Designs
1