Modern Living Room with Wallpapered Walls Ideas and Designs
Refine by:
Budget
Sort by:Popular Today
1 - 20 of 2,030 photos
Item 1 of 3

Vista in primo piano del divano di Lago con dietro la scala in ferro e vetro che permette l'accesso al soppalco. Nella zona pranzo si intravede la carta da parati di Glamora illuminata da luci nascoste a led.
Foto di Simone Marulli
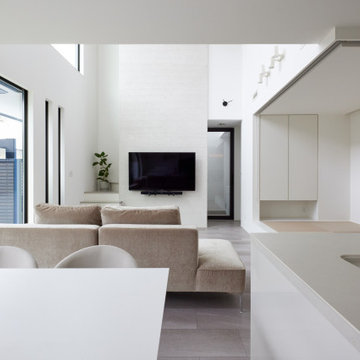
This is an example of a large modern open plan living room in Other with white walls, vinyl flooring, a wall mounted tv, grey floors, a wallpapered ceiling and wallpapered walls.

Design ideas for an expansive modern open plan living room in Houston with white walls, ceramic flooring, a hanging fireplace, a tiled fireplace surround, a wall mounted tv, white floors and wallpapered walls.

LDKとひとつながりの和室。
This is an example of a modern open plan living room in Osaka with blue walls, tatami flooring and wallpapered walls.
This is an example of a modern open plan living room in Osaka with blue walls, tatami flooring and wallpapered walls.
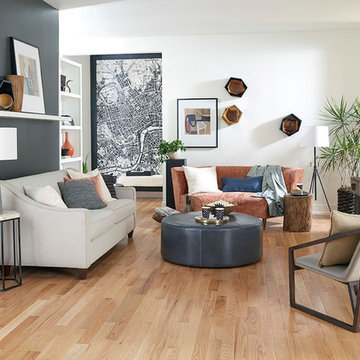
Inspiration for a modern grey and brown living room feature wall in Raleigh with light hardwood flooring, grey walls and wallpapered walls.
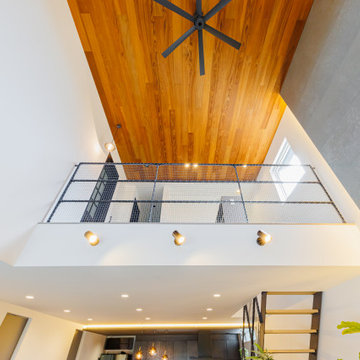
内装でも特にこだわったのがリビングルーム。リビングの上に吹抜けを設けSE構法ならではの、開放的なリビングに。
お客様の要望にあった玄関ホールからリビングに繋がるガラス扉。ガラス扉の高さに他の建具も高さを合わせ統一感を。
お部屋全体の色味もグレーと黒を基調に。大判タイルを天井まで貼り、壁の裏には間接照明を設け空間のアクセントに。
お客様のご要望にあった、写真に出てくるモデルルームのような、モダンでシックなリビングルームに。
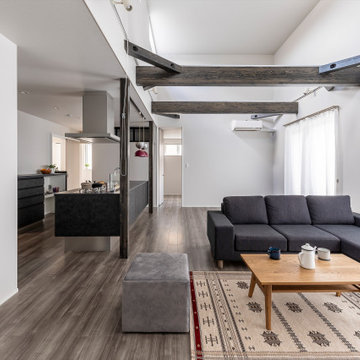
建築舎史上最高グレード
安心・快適がずっと続く
ハイスペックな平屋
HEAT20 G3グレード
断熱性能 最高等級7
UA値0.2
C値0.1
スーパーウォール工法
全館空調(第2種換気システム+DI工法)
高性能床下調湿炭
世代を超えて快適が続く
そんな住まいを
ぜひ見学で体験してください。
Photo of a modern living room in Sapporo with a wallpapered ceiling and wallpapered walls.
Photo of a modern living room in Sapporo with a wallpapered ceiling and wallpapered walls.
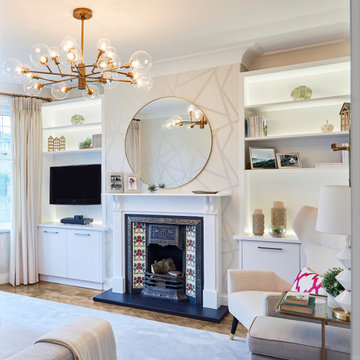
The complete renovation of a 1930s living room with a large Bay window.
Small modern living room in Cardiff with a reading nook, white walls, medium hardwood flooring, a standard fireplace, a tiled fireplace surround, a built-in media unit, brown floors and wallpapered walls.
Small modern living room in Cardiff with a reading nook, white walls, medium hardwood flooring, a standard fireplace, a tiled fireplace surround, a built-in media unit, brown floors and wallpapered walls.
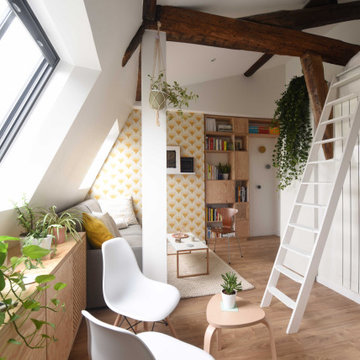
Design ideas for a small modern open plan living room in Paris with white walls, light hardwood flooring, no fireplace, no tv, exposed beams and wallpapered walls.
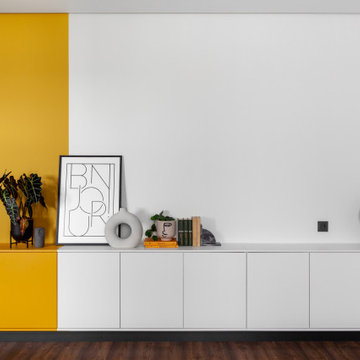
Inspiration for a medium sized modern grey and white open plan living room in Other with yellow walls, dark hardwood flooring, no fireplace, brown floors and wallpapered walls.

A simple yet beautiful looking Living room design. A sofa in centre. Eights pantings on background wall. Hanging lights makes the room more elegant
Medium sized modern formal enclosed living room in Other with grey walls, marble flooring, no fireplace, brown floors, wallpapered walls, no tv and a wood ceiling.
Medium sized modern formal enclosed living room in Other with grey walls, marble flooring, no fireplace, brown floors, wallpapered walls, no tv and a wood ceiling.

Great Room
Photo of a large modern formal open plan living room in Austin with white walls, porcelain flooring, a tiled fireplace surround, a wall mounted tv, white floors, a coffered ceiling and wallpapered walls.
Photo of a large modern formal open plan living room in Austin with white walls, porcelain flooring, a tiled fireplace surround, a wall mounted tv, white floors, a coffered ceiling and wallpapered walls.
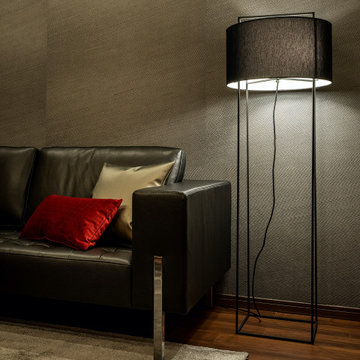
This is an example of a small modern open plan living room in Tokyo with grey walls, dark hardwood flooring, no fireplace, no tv, a wallpapered ceiling and wallpapered walls.
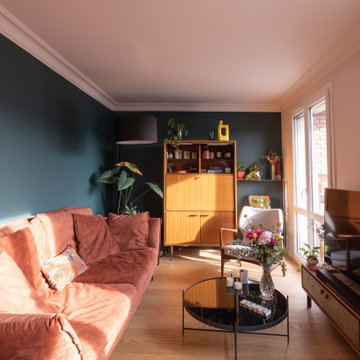
Design ideas for a medium sized modern open plan living room in Paris with green walls, light hardwood flooring, no fireplace, a freestanding tv, beige floors and wallpapered walls.
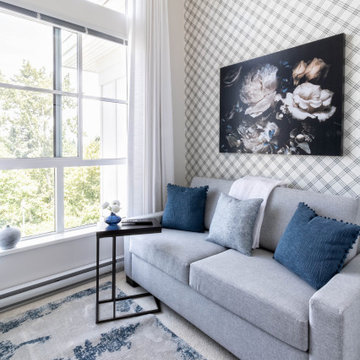
This refreshing and bright space functions as a secondary living space or guest bedroom. The grid created by the plaid wallpaper works in tune with the adjacent window mullions. The abstract area rug has an obscure pattern that balances the firm lines seen through the wallpaper and side table. Layered soft materials create a cozy and inviting space.
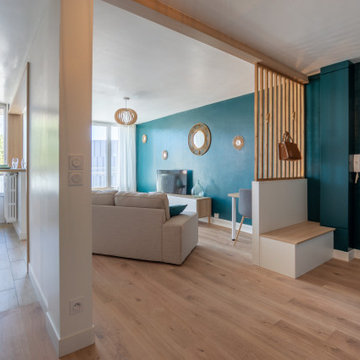
Design ideas for a medium sized modern open plan living room in Saint-Etienne with green walls, light hardwood flooring, beige floors and wallpapered walls.
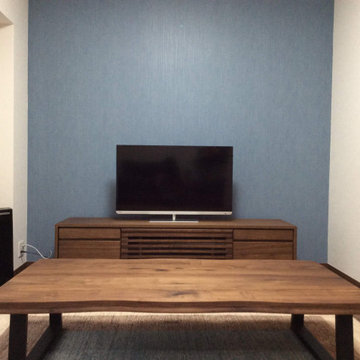
リビング空間のデザイン施工。
フローリング張替え(Panasonic 遮音フローリング)、クロス張替え、コンセント・スイッチパネル交換。
Photo of a medium sized modern open plan living room in Other with a reading nook, blue walls, plywood flooring, a freestanding tv, brown floors, a wallpapered ceiling and wallpapered walls.
Photo of a medium sized modern open plan living room in Other with a reading nook, blue walls, plywood flooring, a freestanding tv, brown floors, a wallpapered ceiling and wallpapered walls.

リビングは全面ガラス扉、大開口サッシと
どこからでも光がたくさん注ぎ込みます。
This is an example of an expansive modern formal open plan living room in Other with white walls, marble flooring, a standard fireplace, a plastered fireplace surround, white floors, a wallpapered ceiling and wallpapered walls.
This is an example of an expansive modern formal open plan living room in Other with white walls, marble flooring, a standard fireplace, a plastered fireplace surround, white floors, a wallpapered ceiling and wallpapered walls.
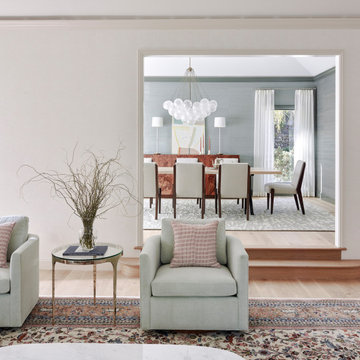
Design ideas for a large modern formal enclosed living room in San Francisco with beige walls, light hardwood flooring, a drop ceiling and wallpapered walls.
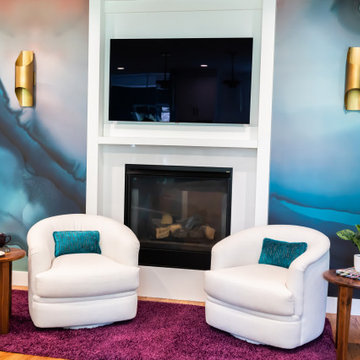
Incorporating bold colors and patterns, this project beautifully reflects our clients' dynamic personalities. Clean lines, modern elements, and abundant natural light enhance the home, resulting in a harmonious fusion of design and personality.
The living room showcases a vibrant color palette, setting the stage for comfortable velvet seating. Thoughtfully curated decor pieces add personality while captivating artwork draws the eye. The modern fireplace not only offers warmth but also serves as a sleek focal point, infusing a touch of contemporary elegance into the space.
---
Project by Wiles Design Group. Their Cedar Rapids-based design studio serves the entire Midwest, including Iowa City, Dubuque, Davenport, and Waterloo, as well as North Missouri and St. Louis.
For more about Wiles Design Group, see here: https://wilesdesigngroup.com/
To learn more about this project, see here: https://wilesdesigngroup.com/cedar-rapids-modern-home-renovation
Modern Living Room with Wallpapered Walls Ideas and Designs
1