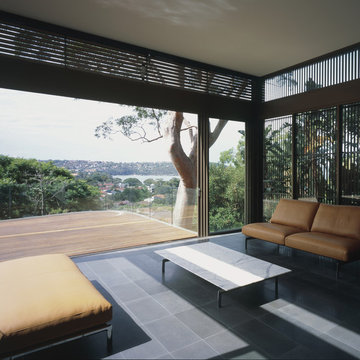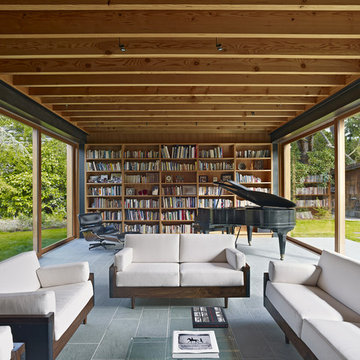Glass Doors Modern Living Space Ideas and Designs
Refine by:
Budget
Sort by:Popular Today
1 - 20 of 170 photos
Item 1 of 3
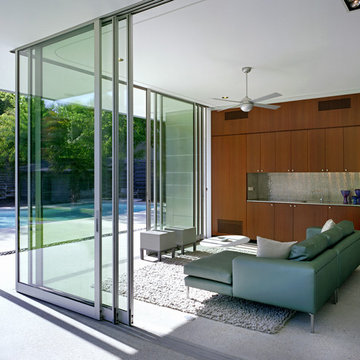
Photo Credit: Thomas McConnell
Medium sized modern conservatory in Austin with concrete flooring, no fireplace and a standard ceiling.
Medium sized modern conservatory in Austin with concrete flooring, no fireplace and a standard ceiling.
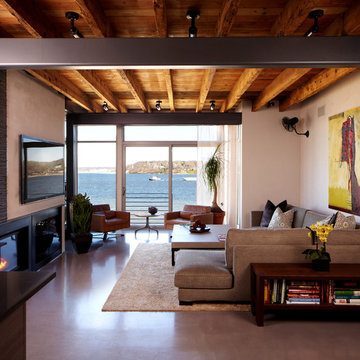
Professional interior shots by Phillip Ennis Photography, exterior shots provided by Architect's firm.
Design ideas for a large modern enclosed living room in New York with concrete flooring, brown walls, a standard fireplace and a wall mounted tv.
Design ideas for a large modern enclosed living room in New York with concrete flooring, brown walls, a standard fireplace and a wall mounted tv.
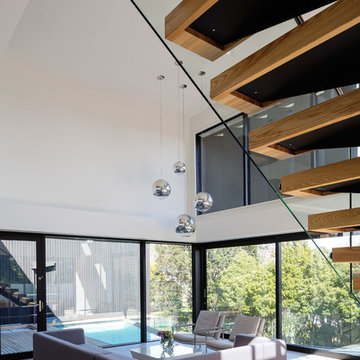
Patrick Reynolds
Modern living room in Auckland with concrete flooring and white walls.
Modern living room in Auckland with concrete flooring and white walls.
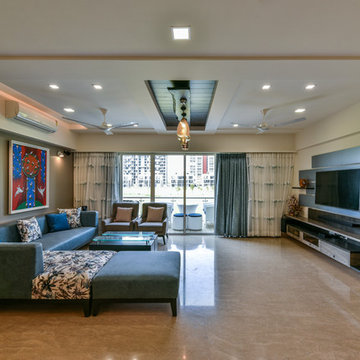
Inspiration for a large modern formal living room in Mumbai with multi-coloured walls, a built-in media unit and brown floors.
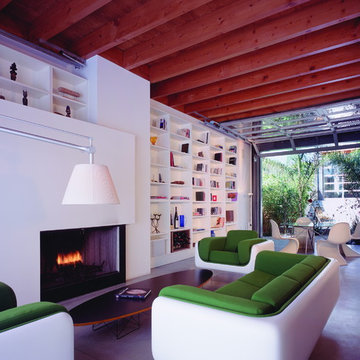
In an effort to exploit the benign climate of Southern California, one of the primary design initiatives was to design spaces for indoor-outdoor living. The glass roll-up doors on the lower level allow spaces that are moderate in their square footage to flow uninterrupted into the exterior (both the central courtyard as well as a landscaped patio in the front of the property) to expand the livable area of the house without constructing additional square footage. @Benny Chan
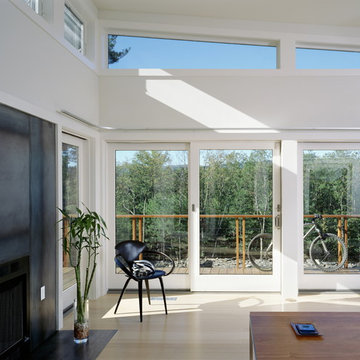
Located on a five-acre rocky outcrop, The Mountain Retreat trades in Manhattan skyscrapers and the scuttle of yellow cabs for sweeping views of the Catskill Mountains and hawks gliding on the thermals below. The client, who loves mountain biking and rock climbing, camped out on the hilltop during the siting of the house to determine the best spot, angle and orientation for his new escape. The resulting home is a retreat carefully crafted into its unique surroundings. The Mountain Retreat provides a unique and efficient 1,800 sf indoor and outdoor living and entertaining experience.
The finished house, sitting partially on concrete stilts, gives way to a striking display. Its angular lines, soaring height, and unique blend of warm cedar siding with cool gray concrete panels and glass are displayed to great advantage in the context of its rough mountaintop setting. The stilts act as supports for the great room above and, below, define the parking spaces for an uncluttered entry and carport. An enclosed staircase runs along the north side of the house. Sheathed inside and out with gray cement board panels, it leads from the ground floor entrance to the main living spaces, which exist in the treetops. Requiring the insertion of pylons, a well, and a septic tank, the rocky terrain of the immediate site had to be blasted. Rather than discarding the remnants, the rocks were scattered around the site. Used for outdoor seating and the entry pathway, the rock cover further emphasizes the relation and integration of the house into the natural backdrop.
The home’s butterfly roof channels rainwater to two custom metal scuppers, from which it cascades off onto thoughtfully placed boulders. The butterfly roof gives the great room and master bedroom a tall, sloped ceiling with light from above, while a suite of ground-room floors fit cozily below. An elevated cedar deck wraps around three sides of the great room, offering a full day of sunshine for deck lounging and for the entire room to be opened to the outdoors with ease.
Architects: Joseph Tanney, Robert Luntz
Project Architect: John Kim
Project Team: Jacob Moore
Manufacturer: Apex Homes, INC.
Engineer: Robert Silman Associates, P.C., Greg Sloditski
Contractor: JH Construction, INC.
Photographer: © Floto & Warner
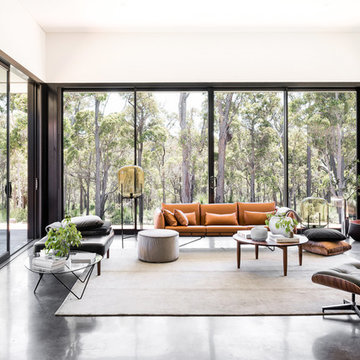
Inspiration for a modern formal open plan living room in Perth with white walls, concrete flooring and black floors.
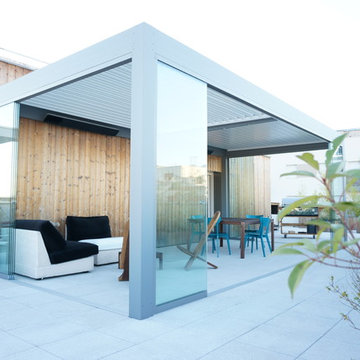
Design ideas for a modern conservatory in Lyon with concrete flooring and grey floors.
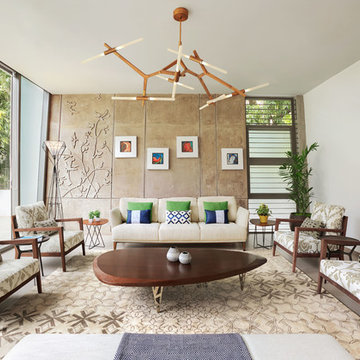
Niravashoka
Photo of a large modern formal living room feature wall in Ahmedabad with white walls, ceramic flooring and beige floors.
Photo of a large modern formal living room feature wall in Ahmedabad with white walls, ceramic flooring and beige floors.
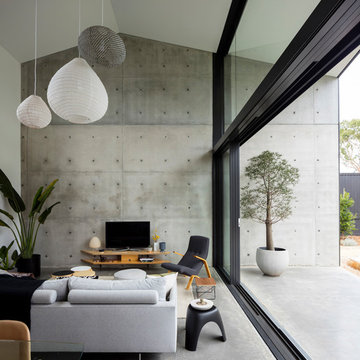
Brett Boardman Photography
Inspiration for a modern formal open plan living room in Sydney with grey walls, concrete flooring, a freestanding tv and grey floors.
Inspiration for a modern formal open plan living room in Sydney with grey walls, concrete flooring, a freestanding tv and grey floors.
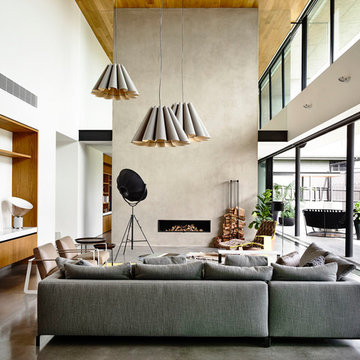
Design ideas for a modern formal open plan living room in Melbourne with white walls, a concrete fireplace surround, grey floors, concrete flooring, a ribbon fireplace and feature lighting.
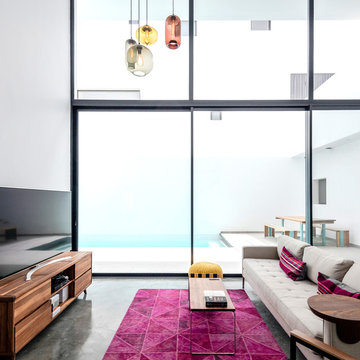
Photo of a modern formal living room in Los Angeles with white walls, concrete flooring, a freestanding tv and grey floors.
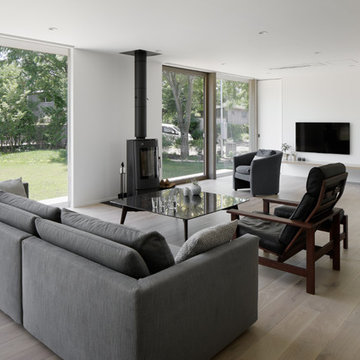
写真@安田誠
Modern formal open plan living room in Other with white walls, light hardwood flooring, a wood burning stove, a metal fireplace surround, a wall mounted tv and grey floors.
Modern formal open plan living room in Other with white walls, light hardwood flooring, a wood burning stove, a metal fireplace surround, a wall mounted tv and grey floors.
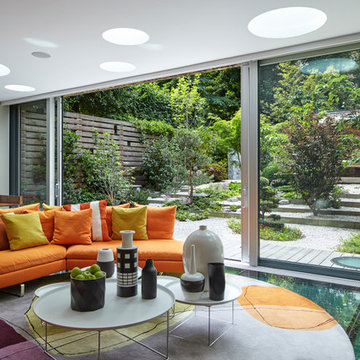
On this level, we created a wide open plan space for our clients to be able to have breakfast, relax, use as a study, and have direct access to the garden. This space worked very well for them and their 2 children allowing enough space and distance from the more formal spaces in the first floor. The garden is done in a Japanese fashion leading to a complete Japanese Tea House at the end of it.
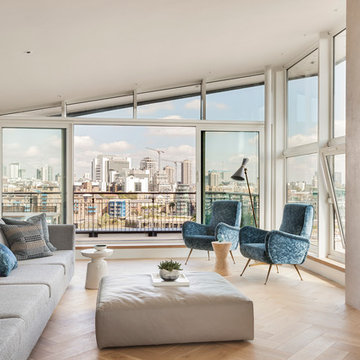
The Living room is in a petrol blue and grey colour scheme. The bespoke sofa was built in and over 5 meters long. The bespoke joinery had a polished plaster finish surrounding.
.
.
.
Hemming (photography) : Form Studio (Architecture)
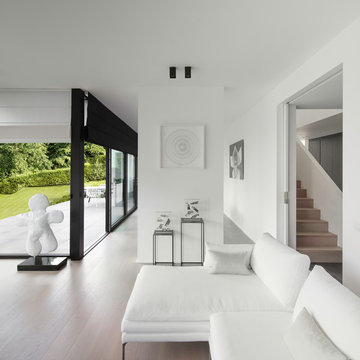
SERGE ANTON
Modern living room in Brussels with white walls and light hardwood flooring.
Modern living room in Brussels with white walls and light hardwood flooring.
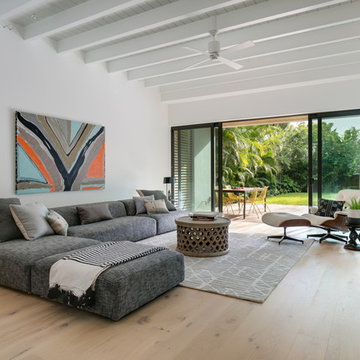
Design ideas for a modern open plan living room in Tampa with white walls, light hardwood flooring, a wall mounted tv and beige floors.
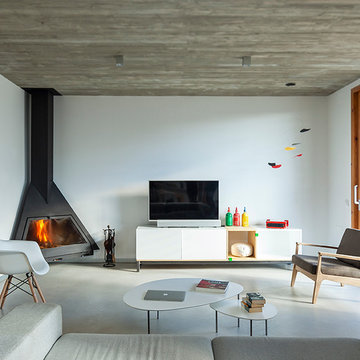
mIR House, Sant Fost de Campsentelles - Fotografía: Marcela Grassi
Design ideas for a large modern open plan living room in Barcelona with a reading nook, white walls, concrete flooring, a corner fireplace and a freestanding tv.
Design ideas for a large modern open plan living room in Barcelona with a reading nook, white walls, concrete flooring, a corner fireplace and a freestanding tv.
Glass Doors Modern Living Space Ideas and Designs
1




