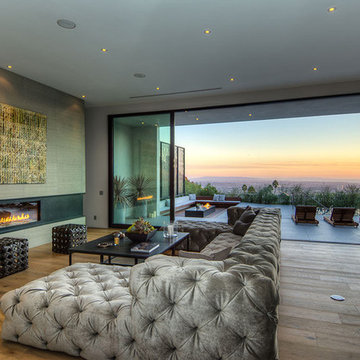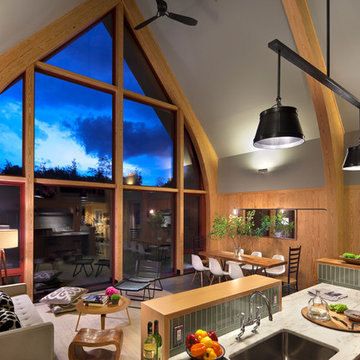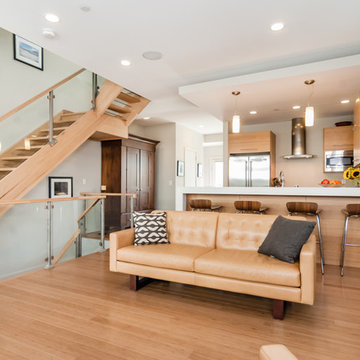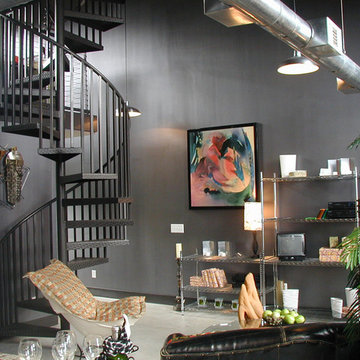Modern Living Space Ideas and Designs
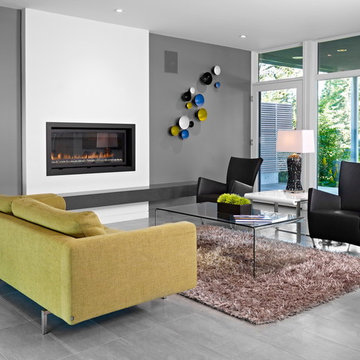
Project: SD House
Design by: www.thirdstone.ca
Photography: Merle Prosofsky
Photo of a modern living room in Edmonton with grey walls, porcelain flooring and grey floors.
Photo of a modern living room in Edmonton with grey walls, porcelain flooring and grey floors.
Find the right local pro for your project
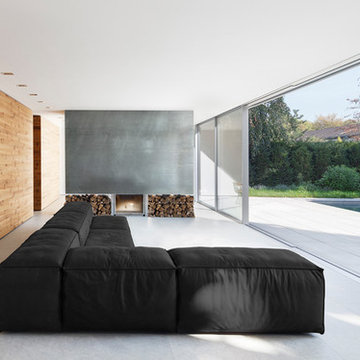
Photo of a medium sized modern open plan living room in Dusseldorf with a standard fireplace, a concrete fireplace surround, grey walls and no tv.
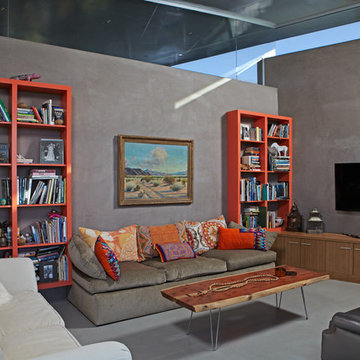
Photo: Doug Hill
Inspiration for a modern living room in Los Angeles with concrete flooring.
Inspiration for a modern living room in Los Angeles with concrete flooring.
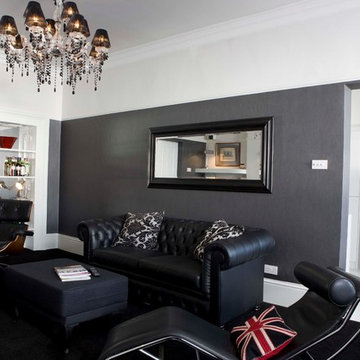
Simon Eldon Photography
Interior design by Carine Harrington
Inspiration for a modern living room in London with grey walls.
Inspiration for a modern living room in London with grey walls.
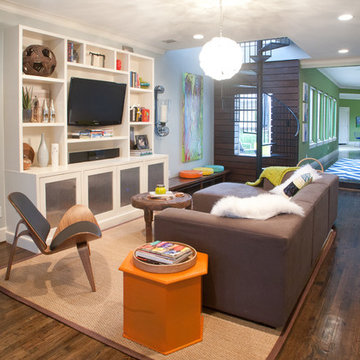
Wonderful modern remodel in Dallas Texas.
Inspiration for a modern living room in Dallas with grey walls.
Inspiration for a modern living room in Dallas with grey walls.
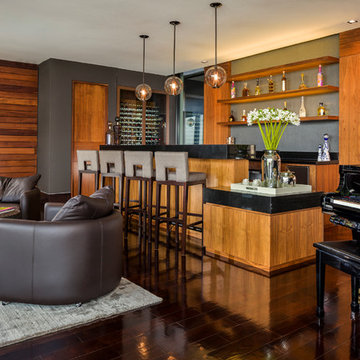
Sean Gallagher
Design ideas for a modern living room with grey walls and a home bar.
Design ideas for a modern living room with grey walls and a home bar.
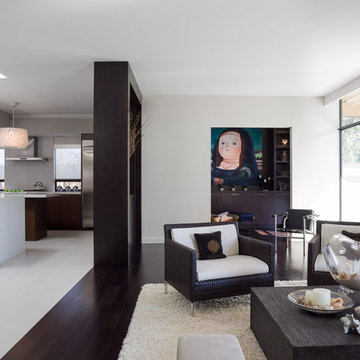
Burlingame Eichler Remodeling and Addition.
Photographer: David Duncan Livingston
Best described as California modern, California Contemporary , San Francisco modern Interiors, Bay Area modern residential design interiors, Sustainability and green design.
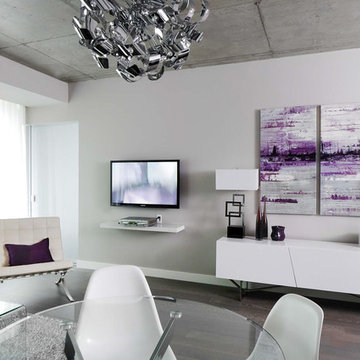
Photography by Stephani Buchman
Interior Design by Kim Bartley https://www.facebook.com/KimBartleyDesign
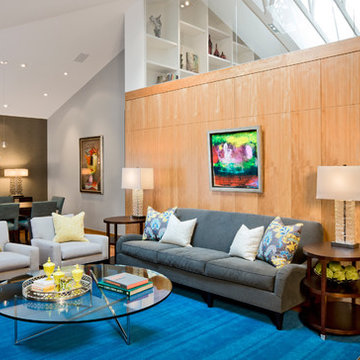
A dated 1980’s home became the perfect place for entertaining in style.
Stylish and inventive, this home is ideal for playing games in the living room while cooking and entertaining in the kitchen. An unusual mix of materials reflects the warmth and character of the organic modern design, including red birch cabinets, rare reclaimed wood details, rich Brazilian cherry floors and a soaring custom-built shiplap cedar entryway. High shelves accessed by a sliding library ladder provide art and book display areas overlooking the great room fireplace. A custom 12-foot folding door seamlessly integrates the eat-in kitchen with the three-season porch and deck for dining options galore. What could be better for year-round entertaining of family and friends? Call today to schedule an informational visit, tour, or portfolio review.
BUILDER: Streeter & Associates
ARCHITECT: Peterssen/Keller
INTERIOR: Eminent Interior Design
PHOTOGRAPHY: Paul Crosby Architectural Photography
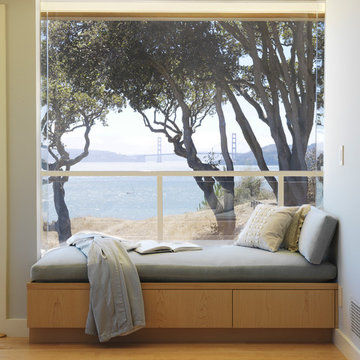
E. Andrew McKinney
Modern games room in San Francisco with grey walls and light hardwood flooring.
Modern games room in San Francisco with grey walls and light hardwood flooring.
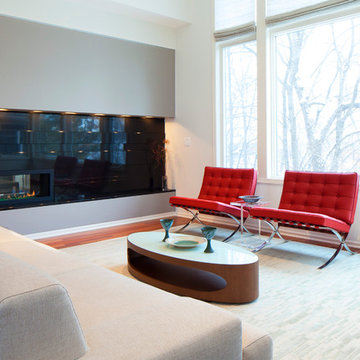
Living room with granite fireplace.
Photo of a modern living room in Minneapolis with a ribbon fireplace.
Photo of a modern living room in Minneapolis with a ribbon fireplace.
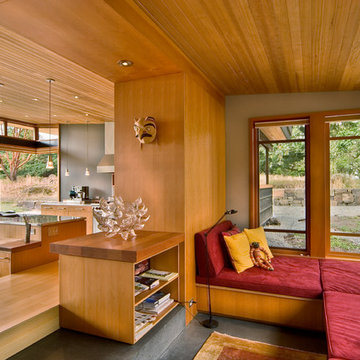
Photographer: Michael Skott
Photo of a small modern open plan living room in Seattle with grey walls.
Photo of a small modern open plan living room in Seattle with grey walls.
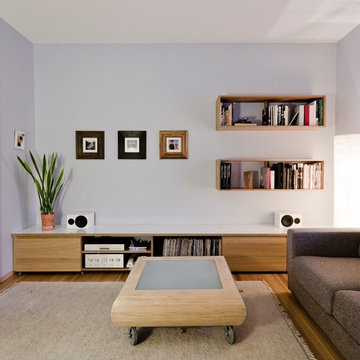
This renovation to a prototypical Toronto semi-detached home makes the most of a compact, urban property. Several strategies to maximize tight spaces extend the boundaries of the house. Opening up the main level and adding an oversized sliding door to the backyard fills the living spaces with light and air while extending the house visually to the outdoors during the cooler months and physically in the summer. Custom built-in millwork optimizes small spaces by adding storage while doubling as furniture, and the new finished basement provides overflow space for guests and active kids.
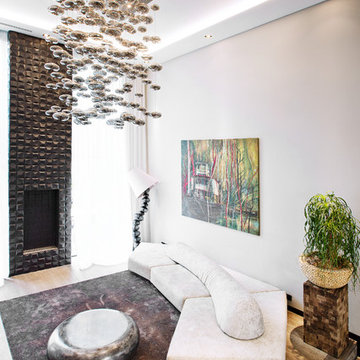
Daniel Swallow
Photo of a modern living room in London with grey walls, light hardwood flooring, a standard fireplace and beige floors.
Photo of a modern living room in London with grey walls, light hardwood flooring, a standard fireplace and beige floors.
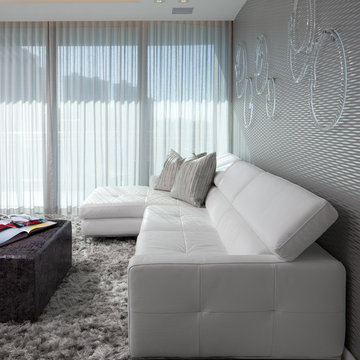
Glass rings wall art by Michael Dawkins. White leather sofa by Romo. Silver pillows and matching silver/metallic-like/wave-like wallpaper are from ROMO. Lush silver area rug with custom ottoman/coffee table also with snake-skin ROMO fabric.
Silver linen sheers feature a minor sheen.
Modern dropped ceiling features contemporary recessed lighting and hidden LED strips.
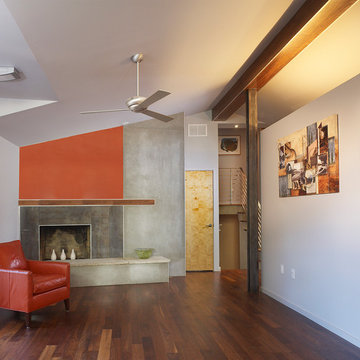
Photo of a small modern formal open plan living room in DC Metro with white walls, a standard fireplace, medium hardwood flooring, no tv and brown floors.
Modern Living Space Ideas and Designs
1




