Modern Open Plan Living Room Ideas and Designs
Refine by:
Budget
Sort by:Popular Today
1 - 20 of 41,689 photos
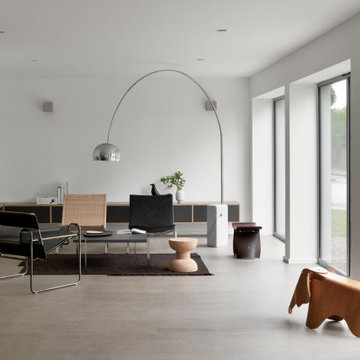
Photo of a large modern open plan living room in West Midlands with white walls, a wood burning stove, no tv, brown floors and a chimney breast.

The cool colors with warm wood tones and the simple modern fire place on the wall, accents the views throughout the apartment.
This is an example of a large modern open plan living room in San Francisco with grey walls.
This is an example of a large modern open plan living room in San Francisco with grey walls.

Exclusive DAGR Design Media Wall design open concept with clean lines, horizontal fireplace, wood and stone add texture while lighting creates ambiance.

Design ideas for an expansive modern open plan living room in New York with white walls, light hardwood flooring and a wall mounted tv.

Design ideas for a modern open plan living room in Los Angeles with a standard fireplace and feature lighting.

Photographer: Jay Goodrich
This 2800 sf single-family home was completed in 2009. The clients desired an intimate, yet dynamic family residence that reflected the beauty of the site and the lifestyle of the San Juan Islands. The house was built to be both a place to gather for large dinners with friends and family as well as a cozy home for the couple when they are there alone.
The project is located on a stunning, but cripplingly-restricted site overlooking Griffin Bay on San Juan Island. The most practical area to build was exactly where three beautiful old growth trees had already chosen to live. A prior architect, in a prior design, had proposed chopping them down and building right in the middle of the site. From our perspective, the trees were an important essence of the site and respectfully had to be preserved. As a result we squeezed the programmatic requirements, kept the clients on a square foot restriction and pressed tight against property setbacks.
The delineate concept is a stone wall that sweeps from the parking to the entry, through the house and out the other side, terminating in a hook that nestles the master shower. This is the symbolic and functional shield between the public road and the private living spaces of the home owners. All the primary living spaces and the master suite are on the water side, the remaining rooms are tucked into the hill on the road side of the wall.
Off-setting the solid massing of the stone walls is a pavilion which grabs the views and the light to the south, east and west. Built in a position to be hammered by the winter storms the pavilion, while light and airy in appearance and feeling, is constructed of glass, steel, stout wood timbers and doors with a stone roof and a slate floor. The glass pavilion is anchored by two concrete panel chimneys; the windows are steel framed and the exterior skin is of powder coated steel sheathing.

Photograph by Art Gray
Design ideas for a medium sized modern open plan living room in Los Angeles with a reading nook, white walls, concrete flooring, a standard fireplace, a tiled fireplace surround, no tv and grey floors.
Design ideas for a medium sized modern open plan living room in Los Angeles with a reading nook, white walls, concrete flooring, a standard fireplace, a tiled fireplace surround, no tv and grey floors.

PNW Modern living room with a tongue & groove ceiling detail, floor to ceiling windows and La Cantina doors that extend to the balcony. Bellevue, WA remodel on Lake Washington.

This is an example of a modern open plan living room in Phoenix with white walls, light hardwood flooring, a ribbon fireplace, a plastered fireplace surround, a wall mounted tv, beige floors and exposed beams.

Large modern open plan living room in Miami with white walls, medium hardwood flooring, no fireplace, a wall mounted tv and brown floors.
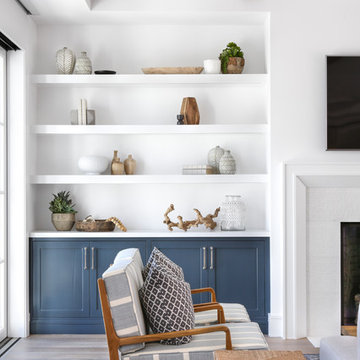
Chad Mellon Photographer
This is an example of a large modern open plan living room in Orange County with white walls, medium hardwood flooring, a standard fireplace, a tiled fireplace surround, a wall mounted tv and brown floors.
This is an example of a large modern open plan living room in Orange County with white walls, medium hardwood flooring, a standard fireplace, a tiled fireplace surround, a wall mounted tv and brown floors.
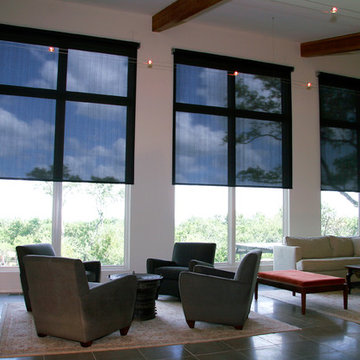
Block the sun and maintain your view!
Our large selection of interior solar screens is the ideal solution to your indoor natural lighting needs. Allow the proper amount of sunlight in while creating the perfect environment in your home. Utilize the interior solar screens to reduce the sun’s glare while saving money by blocking the heat from entering the room. Choose from a variety of fabrics that can blend with their surroundings or feature them as a design aspect in the room. Our interior solar screens are best for windows, glass doors, and sunrooms. Maintain your view while blocking harmful UV rays.

Builder: John Kraemer & Sons, Inc. - Architect: Charlie & Co. Design, Ltd. - Interior Design: Martha O’Hara Interiors - Photo: Spacecrafting Photography

Expansive modern open plan living room in Los Angeles with beige walls, light hardwood flooring, a ribbon fireplace, a plastered fireplace surround, a built-in media unit and brown floors.

The client wanted clean lines, and minimal decor. Using furniture carefully scaled for the space, a textural area rug to anchor the seating area, and a punch of color makes this room shine.
Professional Photos by:
Renere Studios
www.RenereStudios,com
714.481.0467
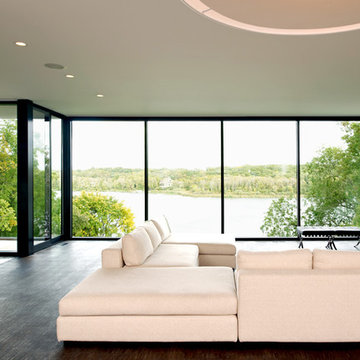
Panoramic view towards downtown Minneapolis.
Design ideas for a modern open plan living room in Minneapolis with white walls.
Design ideas for a modern open plan living room in Minneapolis with white walls.

The library is a room within a room -- an effect that is enhanced by a material inversion; the living room has ebony, fired oak floors and a white ceiling, while the stepped up library has a white epoxy resin floor with an ebony oak ceiling.
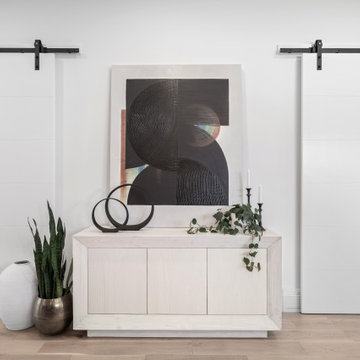
New build dreams always require a clear design vision and this 3,650 sf home exemplifies that. Our clients desired a stylish, modern aesthetic with timeless elements to create balance throughout their home. With our clients intention in mind, we achieved an open concept floor plan complimented by an eye-catching open riser staircase. Custom designed features are showcased throughout, combined with glass and stone elements, subtle wood tones, and hand selected finishes.
The entire home was designed with purpose and styled with carefully curated furnishings and decor that ties these complimenting elements together to achieve the end goal. At Avid Interior Design, our goal is to always take a highly conscious, detailed approach with our clients. With that focus for our Altadore project, we were able to create the desirable balance between timeless and modern, to make one more dream come true.

Clean and bright vinyl planks for a space where you can clear your mind and relax. Unique knots bring life and intrigue to this tranquil maple design. With the Modin Collection, we have raised the bar on luxury vinyl plank. The result is a new standard in resilient flooring. Modin offers true embossed in register texture, a low sheen level, a rigid SPC core, an industry-leading wear layer, and so much more.

Custom built furniture Houston Tx
Inspiration for an expansive modern open plan living room in Houston with white walls, porcelain flooring, a two-sided fireplace, a tiled fireplace surround, a built-in media unit and wallpapered walls.
Inspiration for an expansive modern open plan living room in Houston with white walls, porcelain flooring, a two-sided fireplace, a tiled fireplace surround, a built-in media unit and wallpapered walls.
Modern Open Plan Living Room Ideas and Designs
1