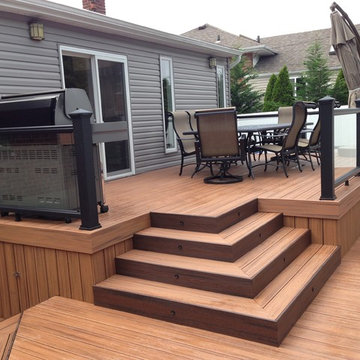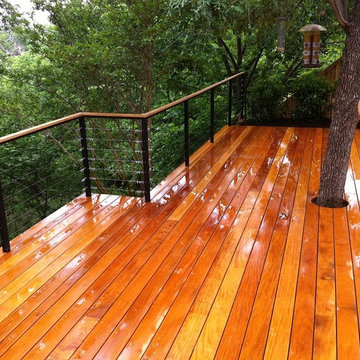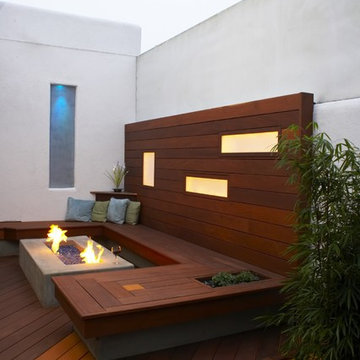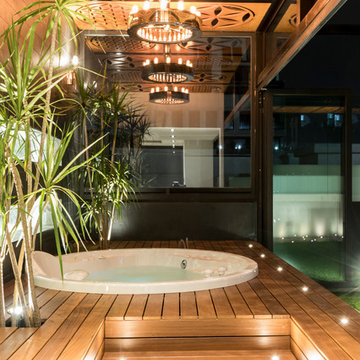Modern Orange Terrace Ideas and Designs
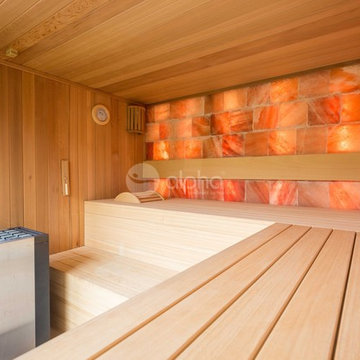
Alpha Wellness Sensations is the world's leading manufacturer of custom saunas, luxury infrared cabins, professional steam rooms, immersive salt caves, built-in ice chambers and experience showers for residential and commercial clients.
Our company is the dominating custom wellness provider in Europe for more than 35 years. All of our products are fabricated in Europe, 100% hand-crafted and fully compliant with EU’s rigorous product safety standards. We use only certified wood suppliers and have our own research & engineering facility where we developed our proprietary heating mediums. We keep our wood organically clean and never use in production any glues, polishers, pesticides, sealers or preservatives.
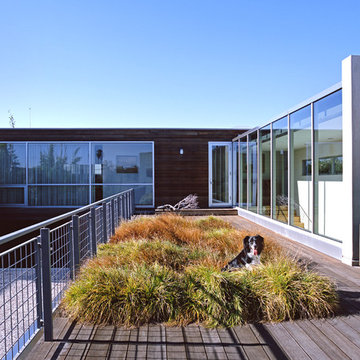
Photograph by Art Gray
Inspiration for a large modern roof first floor terrace in Los Angeles with no cover.
Inspiration for a large modern roof first floor terrace in Los Angeles with no cover.
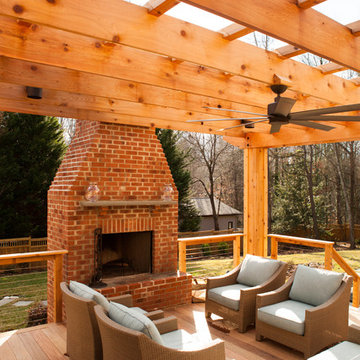
Photo of a modern back terrace in Charlotte with a fire feature and a pergola.
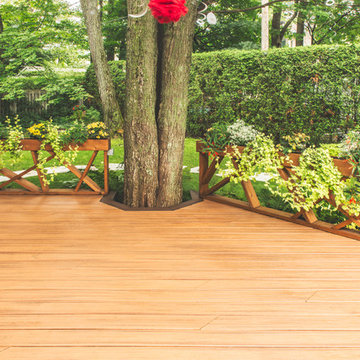
Pour le patio et la véranda de cette résidence de Ste-Therese, le mandat était clair; un patio pour recevoir une trentaine de personnes + une véranda sur mesure avec une structure en bois massif apparent et un design qui s’harmonise avec la maison et l’environnement. Design du patio et de la véranda par Louis Philippe Lord pour PurPatio.ca. La structure de la terrasse et de la véranda est supportée par 25 pieux vissés, ce qui assure une construction solide et durable. Le plancher en composite Trex couleur Tiki Torch avec accents et fascia Spiced Rum ne demande pas d’entretien et est garantie pour 25ans. Un corridor couvert permet un accès protégé des intempéries à partir du salon et de la cuisine. La structure de la véranda est impressionnante avec ses colonnes de 8po x 8po ainsi que des poutres en pin surdimensionné de 8po x 12po, le tout supporté par des étriers en acier encré avec des tire-fond en acier inox. Quel plaisir de pouvoir siroter un café au petit matin tout en contemplant la piscine en contre bas. Des boites à fleurs originales en cèdre rouge complètent l’aménagement.
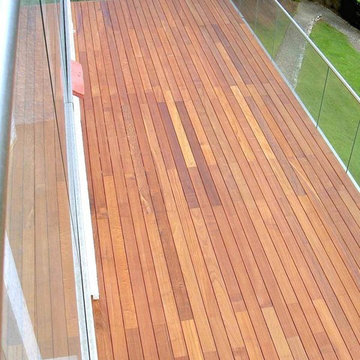
These valuable properties, combined with its stylish look and design, and an affordable price, make Ipe the most widely used decking material in the world.
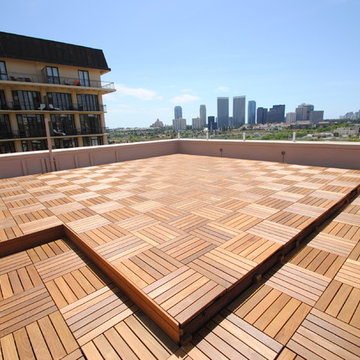
PE Deck Tiles are designed for constructing raised wood decks over exterior surfaces such as rooftops, terraces and plazas, in both residential and commercial applications.
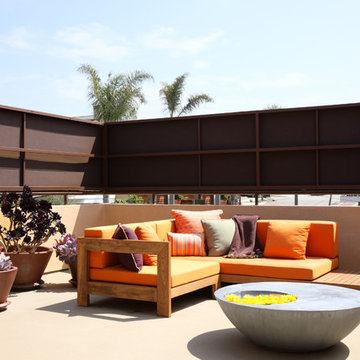
A perfect place to lounge on a warm, sunny day. A custom teak sectional, pillows and a coffee table make this space functional and complete.
Photo of a modern roof rooftop terrace in Los Angeles.
Photo of a modern roof rooftop terrace in Los Angeles.

Horwitz Residence designed by Minarc
*The house is oriented so that all of the rooms can enjoy the outdoor living area which includes Pool, outdoor dinning / bbq and play court.
• The flooring used in this residence is by DuChateau Floors - Terra Collection in Zimbabwe. The modern dark colors of the collection match both contemporary & traditional interior design
• It’s orientation is thought out to maximize passive solar design and natural ventilations, with solar chimney escaping hot air during summer and heating cold air during winter eliminated the need for mechanical air handling.
• Simple Eco-conscious design that is focused on functionality and creating a healthy breathing family environment.
• The design elements are oriented to take optimum advantage of natural light and cross ventilation.
• Maximum use of natural light to cut down electrical cost.
• Interior/exterior courtyards allows for natural ventilation as do the master sliding window and living room sliders.
• Conscious effort in using only materials in their most organic form.
• Solar thermal radiant floor heating through-out the house
• Heated patio and fireplace for outdoor dining maximizes indoor/outdoor living. The entry living room has glass to both sides to further connect the indoors and outdoors.
• Floor and ceiling materials connected in an unobtrusive and whimsical manner to increase floor plan flow and space.
• Magnetic chalkboard sliders in the play area and paperboard sliders in the kids' rooms transform the house itself into a medium for children's artistic expression.
• Material contrasts (stone, steal, wood etc.) makes this modern home warm and family
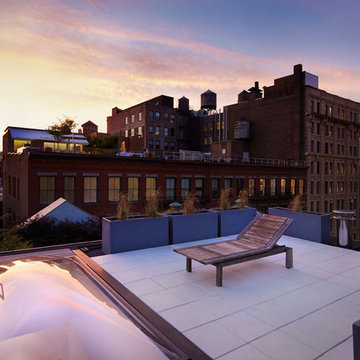
Medium sized modern roof rooftop terrace in New York with a potted garden and no cover.
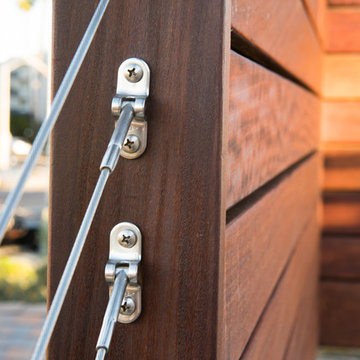
Custom surface mounted hardware for IPE Privacy Wall
Medium sized modern roof terrace in San Diego with a fire feature and a pergola.
Medium sized modern roof terrace in San Diego with a fire feature and a pergola.
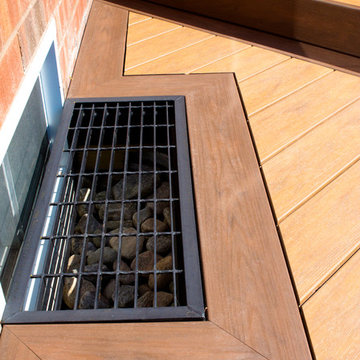
Custom built grate to cover window well. Provides safety and maintains light into basement. Boarder continues around grate.
Designed by Benjamin Shelley of Paradisaic Creative Decks
RAD Photography
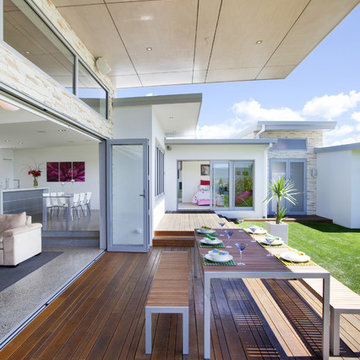
This is an example of a modern terrace in Other with a roof extension and feature lighting.

Architect: Alterstudio Architecture
Photography: Casey Dunn
Named 2013 Project of the Year in Builder Magazine's Builder's Choice Awards!
Photo of a large modern roof rooftop terrace in Austin with no cover.
Photo of a large modern roof rooftop terrace in Austin with no cover.
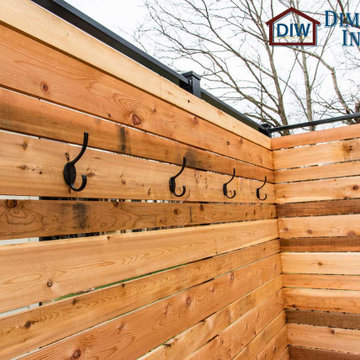
This Columbia home had one deck which descended directly into their backyard. Rather than tuck their seven person hot tub on the concrete patio below their deck, we constructed a new tier.
Their new deck was built with composite decking, making it completely maintenance free. Constructed with three feet concrete piers and post bases attaching each support according to code, this new deck can easily withstand the weight of hundreds of gallons of water and a dozen or more people.
Aluminum rails line the stairs and surround the entire deck for aesthetics as well as safety. Taller aluminum supports form a privacy screen with horizontal cedar wood slats. The cedar wall also sports four clothes hooks for robes. The family now has a private place to relax and entertain in their own backyard.
Dimensions In Wood is more than 40 years of custom cabinets. We always have been, but we want YOU to know just how many more Dimensions we have. Whatever home renovation or new construction projects you want to tackle, we can Translate Your Visions into Reality.
Zero Maintenance Composite Decking, Cedar Privacy Screen and Aluminum Safety Rails:
Modern Orange Terrace Ideas and Designs
1

