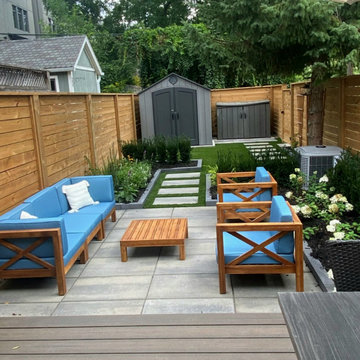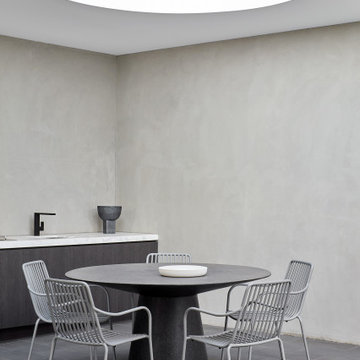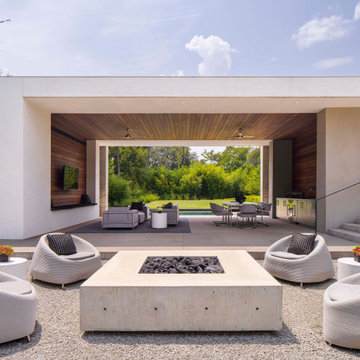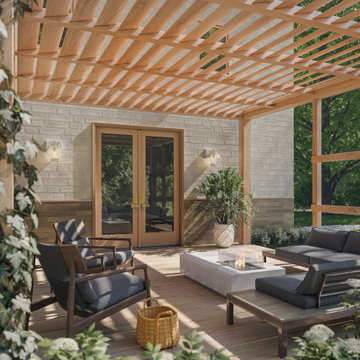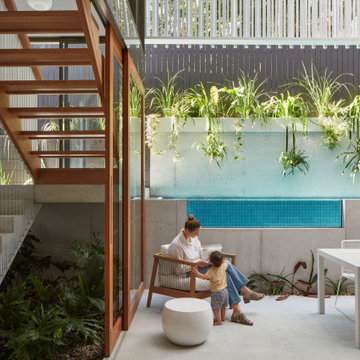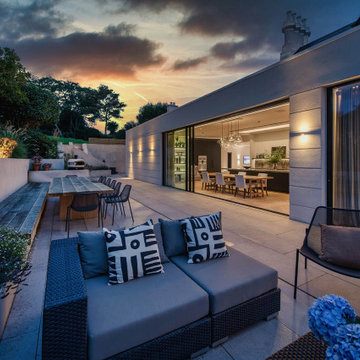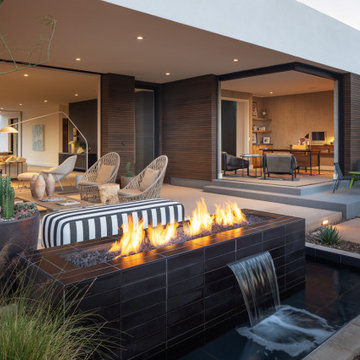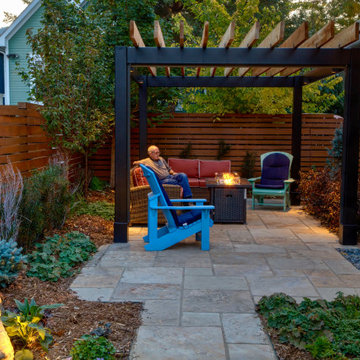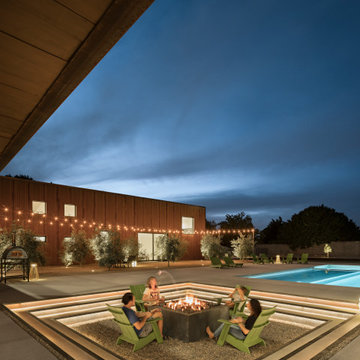Modern Patio Ideas and Designs
Refine by:
Budget
Sort by:Popular Today
41 - 60 of 55,778 photos
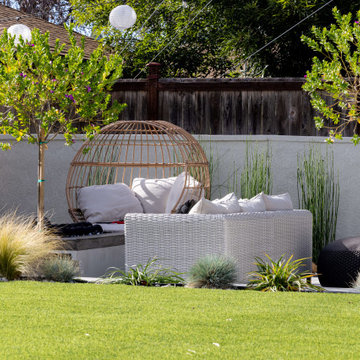
Fully custom backyard, a beautiful design done together with the homeowners and then brought to life by Royal Family Construction Team.
Inspiration for a medium sized modern back patio in Los Angeles with a fire feature and gravel.
Inspiration for a medium sized modern back patio in Los Angeles with a fire feature and gravel.
Find the right local pro for your project

Inspiration for a large modern back patio steps in Kansas City with decking and a roof extension.
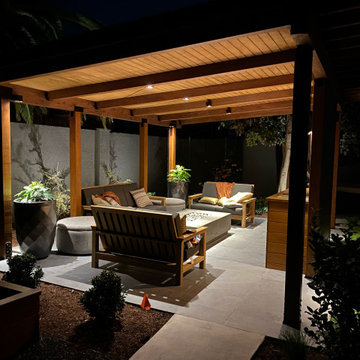
Overhead 12-V night lighting highlights the corner pots, bar and general area for playing games and a dimmer switch allows to lower light for visiting or TV watching.
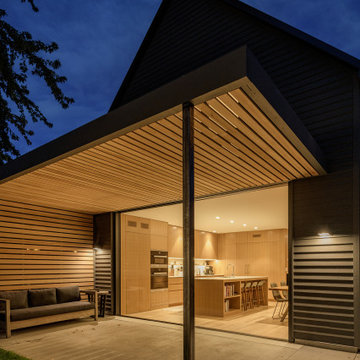
To ensure peak performance, the Boise Passive House utilized triple-pane glazing with the A5 aluminum window, Air-Lux Sliding door, and A7 swing door. Each product brings dynamic efficiency, further affirming an air-tight building envelope. The increased air-seals, larger thermal breaks, argon-filled glazing, and low-E glass, may be standard features for the Glo Series but they provide exceptional performance just the same. Furthermore, the low iron glass and slim frame profiles provide clarity and increased views prioritizing overall aesthetics despite their notable efficiency values.
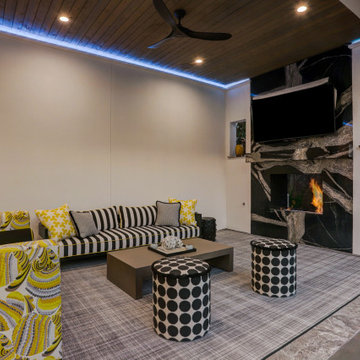
Beauty meets function with this stunning outdoor living space! The homeowner wanted an outdoor living room, kitchen and fire feature, so we designed an L-shaped patio cover. With this design, the cover extends the length of the home and out to the side of the pool. The space is defined by a wall that gives the family complete privacy from neighbors - truly making it an outdoor room.
TK IMAGES
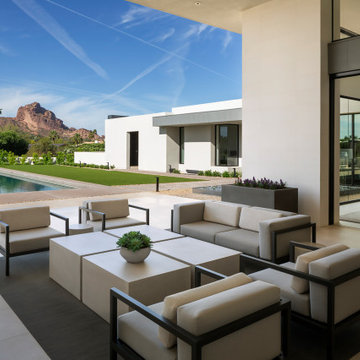
The patio is an effortless extension of the adjacent great room. The spaces merge to indoor-outdoor living by seamless material transitions and pocketing retractable glass doors.
Project Details // White Box No. 2
Architecture: Drewett Works
Builder: Argue Custom Homes
Interior Design: Ownby Design
Landscape Design (hardscape): Greey | Pickett
Landscape Design: Refined Gardens
Photographer: Jeff Zaruba
See more of this project here: https://www.drewettworks.com/white-box-no-2/
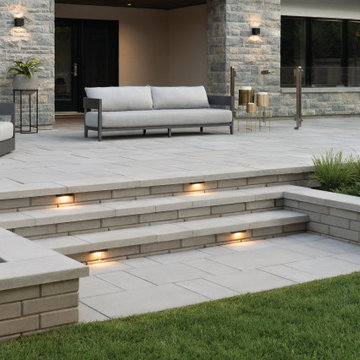
This backyard landscaping project consist of multiple of our modern collections!
Modern grey retaining wall: The smooth look of the Raffinato collection brings modern elegance to your tailored spaces. This contemporary double-sided retaining wall is offered in an array of modern colours.
Discover the Raffinato retaining wall: https://www.techo-bloc.com/shop/walls/raffinato-smooth/
Modern grey stone steps: The sleek, polished look of the Raffinato stone step is a more elegant and refined alternative to modern and very linear concrete steps. Offered in three modern colors, these stone steps are a welcomed addition to your next outdoor step project!
Discover our Raffinato stone steps here: https://www.techo-bloc.com/shop/steps/raffinato-step/
Modern grey floor pavers: A modern paver available in over 50 scale and color combinations, Industria is a popular choice amongst architects designing urban spaces. This paver's de-icing salt resistance and 100mm height makes it a reliable option for industrial, commercial and institutional applications.
Discover the Industria paver here: https://www.techo-bloc.com/shop/pavers/industria-smooth-paver/
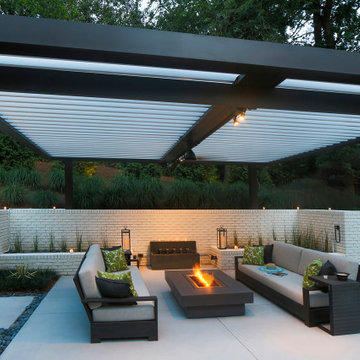
This custom louvered roof system creates a comfortable retreat in the homeowner's backyard. The shade control afforded by the adjustable louvers is an essential element in providing an idylliic outdoor living space no matter the weather. The addition of a firepit and cozy lighting allow for this space to be used at all times of day.
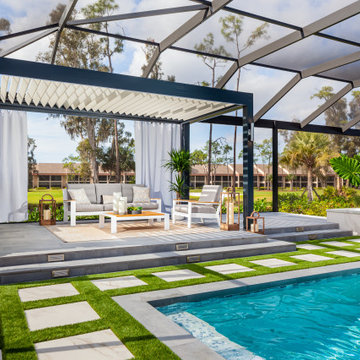
A 1980's pool and lanai were transformed into a lush resort like oasis. The rounded pool corners were squared off with added shallow lounging areas and LED bubblers. A louvered pergola creates another area to lounge and cook while being protected from the elements. Finally, the cedar wood screen hides a raised hot tub and makes a great secluded spot to relax after a busy day.
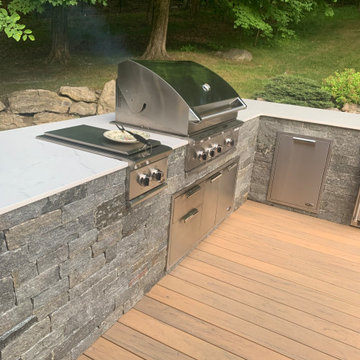
36” DCS grill with DCS 48” Door / Drawer Combo. DCS double side burner and DCS trash drawer.
Inspiration for a large modern back patio in New York with an outdoor kitchen and no cover.
Inspiration for a large modern back patio in New York with an outdoor kitchen and no cover.
Modern Patio Ideas and Designs
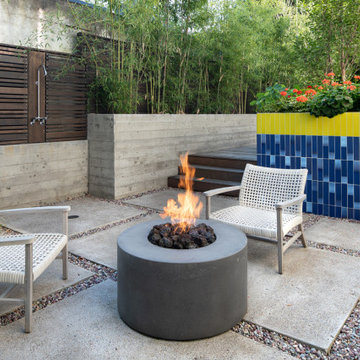
We converted an underused back yard into a modern outdoor living space. A bright tiled planter anchors an otherwise neutral space. The decking is ipe hardwood, the fence is stained cedar, and cast concrete with gravel adds texture at the fire pit. The gas fire pit unit is by Cement Elegance. Photos copyright Laurie Black Photography.
3
