Modern Patio with an Outdoor Kitchen Ideas and Designs
Refine by:
Budget
Sort by:Popular Today
1 - 20 of 3,685 photos
Item 1 of 3

Pergola, Outdoor Kitchen Ivory Travertine
Inspiration for an expansive modern back patio in Miami with an outdoor kitchen, natural stone paving and a pergola.
Inspiration for an expansive modern back patio in Miami with an outdoor kitchen, natural stone paving and a pergola.

Loggia
Large modern back patio in Miami with an outdoor kitchen, stamped concrete and a roof extension.
Large modern back patio in Miami with an outdoor kitchen, stamped concrete and a roof extension.
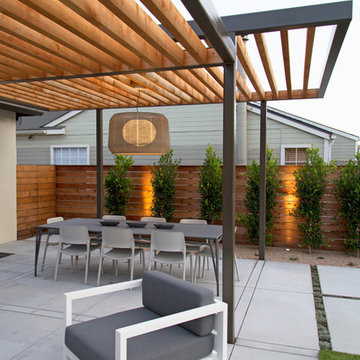
photography by Joslyn Amato
Large modern back patio in San Luis Obispo with an outdoor kitchen, concrete slabs and a pergola.
Large modern back patio in San Luis Obispo with an outdoor kitchen, concrete slabs and a pergola.
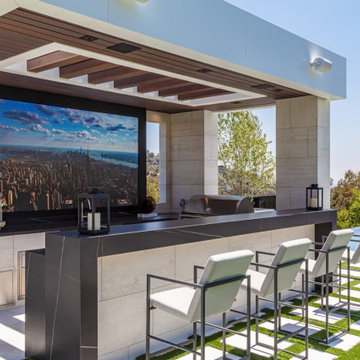
Bundy Drive Brentwood modern home backyard poolside bar & kitchen. Photo by Simon Berlyn.
This is an example of an expansive modern back patio in Los Angeles with an outdoor kitchen and a gazebo.
This is an example of an expansive modern back patio in Los Angeles with an outdoor kitchen and a gazebo.
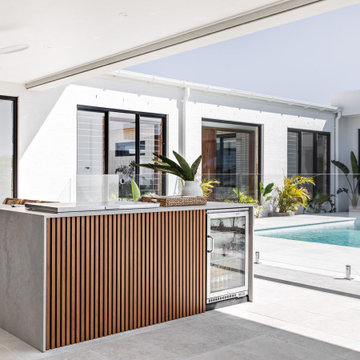
Dream Home 5 by Oak & Orange
Timber-look battens: 25x25mm DecoBatten in DecoWood Natural Casuarina
Photo by The Palm Co.
Inspiration for an expansive modern back patio in Sydney with an outdoor kitchen, concrete paving and a roof extension.
Inspiration for an expansive modern back patio in Sydney with an outdoor kitchen, concrete paving and a roof extension.
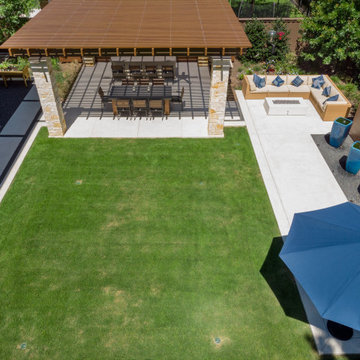
Medium sized modern back patio in Dallas with an outdoor kitchen, concrete slabs and a pergola.
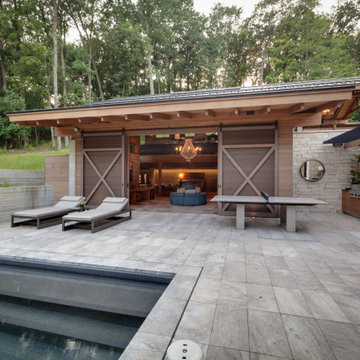
The owners requested a Private Resort that catered to their love for entertaining friends and family, a place where 2 people would feel just as comfortable as 42. Located on the western edge of a Wisconsin lake, the site provides a range of natural ecosystems from forest to prairie to water, allowing the building to have a more complex relationship with the lake - not merely creating large unencumbered views in that direction. The gently sloping site to the lake is atypical in many ways to most lakeside lots - as its main trajectory is not directly to the lake views - allowing for focus to be pushed in other directions such as a courtyard and into a nearby forest.
The biggest challenge was accommodating the large scale gathering spaces, while not overwhelming the natural setting with a single massive structure. Our solution was found in breaking down the scale of the project into digestible pieces and organizing them in a Camp-like collection of elements:
- Main Lodge: Providing the proper entry to the Camp and a Mess Hall
- Bunk House: A communal sleeping area and social space.
- Party Barn: An entertainment facility that opens directly on to a swimming pool & outdoor room.
- Guest Cottages: A series of smaller guest quarters.
- Private Quarters: The owners private space that directly links to the Main Lodge.
These elements are joined by a series green roof connectors, that merge with the landscape and allow the out buildings to retain their own identity. This Camp feel was further magnified through the materiality - specifically the use of Doug Fir, creating a modern Northwoods setting that is warm and inviting. The use of local limestone and poured concrete walls ground the buildings to the sloping site and serve as a cradle for the wood volumes that rest gently on them. The connections between these materials provided an opportunity to add a delicate reading to the spaces and re-enforce the camp aesthetic.
The oscillation between large communal spaces and private, intimate zones is explored on the interior and in the outdoor rooms. From the large courtyard to the private balcony - accommodating a variety of opportunities to engage the landscape was at the heart of the concept.
Overview
Chenequa, WI
Size
Total Finished Area: 9,543 sf
Completion Date
May 2013
Services
Architecture, Landscape Architecture, Interior Design

Bertolami Interiors, Summit Landscape Development
Inspiration for a medium sized modern back patio in San Francisco with an outdoor kitchen, tiled flooring and a pergola.
Inspiration for a medium sized modern back patio in San Francisco with an outdoor kitchen, tiled flooring and a pergola.
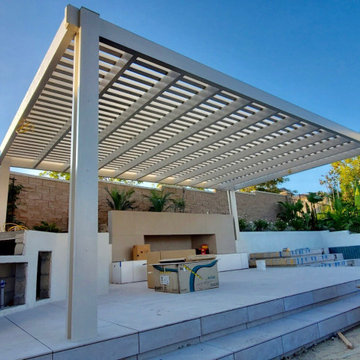
This is an example of a large modern back patio with an outdoor kitchen, tiled flooring and a pergola.
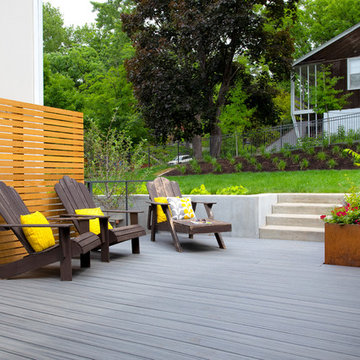
This modern home, near Cedar Lake, built in 1900, was originally a corner store. A massive conversion transformed the home into a spacious, multi-level residence in the 1990’s.
However, the home’s lot was unusually steep and overgrown with vegetation. In addition, there were concerns about soil erosion and water intrusion to the house. The homeowners wanted to resolve these issues and create a much more useable outdoor area for family and pets.
Castle, in conjunction with Field Outdoor Spaces, designed and built a large deck area in the back yard of the home, which includes a detached screen porch and a bar & grill area under a cedar pergola.
The previous, small deck was demolished and the sliding door replaced with a window. A new glass sliding door was inserted along a perpendicular wall to connect the home’s interior kitchen to the backyard oasis.
The screen house doors are made from six custom screen panels, attached to a top mount, soft-close track. Inside the screen porch, a patio heater allows the family to enjoy this space much of the year.
Concrete was the material chosen for the outdoor countertops, to ensure it lasts several years in Minnesota’s always-changing climate.
Trex decking was used throughout, along with red cedar porch, pergola and privacy lattice detailing.
The front entry of the home was also updated to include a large, open porch with access to the newly landscaped yard. Cable railings from Loftus Iron add to the contemporary style of the home, including a gate feature at the top of the front steps to contain the family pets when they’re let out into the yard.
Tour this project in person, September 28 – 29, during the 2019 Castle Home Tour!
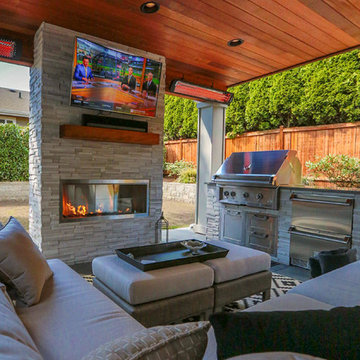
This project is a skillion style roof with an outdoor kitchen, entertainment, heaters, and gas fireplace! It has a super modern look with the white stone on the kitchen and fireplace that complements the house well.
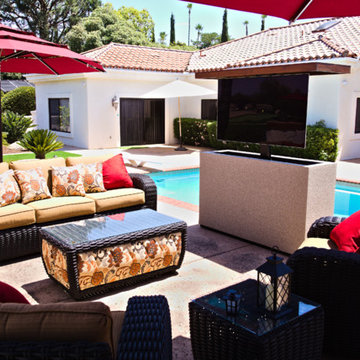
Cabinet Tronix outdoor weather resistant stucco TV lift furniture island with 360 swivel. Watch TV from sitting area, pool, Jacuzzi and bbq. This piece has an IPE top that rises up.
Shown with a 55 inch LG TV however you can use other outdoor TV's such as Seura and SunbriteTV. We can build these to fit most size TV's such as 55, 65, 75 inch and larger.
A beautiful rustic grained IPE solid Wood top coupled with a choice of two acrylics for luxury living, outdoors.
There are about 60 stucco colors to select from or can be match colored to your homes paint. This piece in particular we used Ameristone Stoney Creak which is a stucco type finish with particle stones mixed in.
These can go in so many places in the outdoor backyard and some can roll around on casters. Places outdoor these can be used are on the deck, patio by pool and Jacuzzi, under a pergola or veranda, out in the open, by the bbq and many other places.
These can be ordered with covers so no matter if you live in Southern California, Atlanta Georgia, Tampla Florida, New York City, Seattle Washington, Chicago, Las Vegas, Houston Texas or even Montana the outside furniture lift system will hold up great.
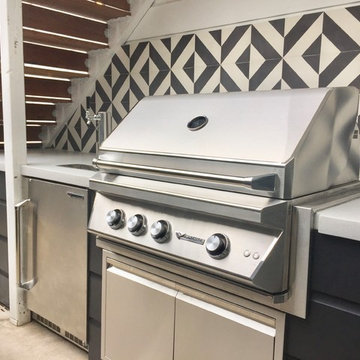
This is an example of a medium sized modern back patio in San Francisco with an outdoor kitchen, concrete paving and a roof extension.
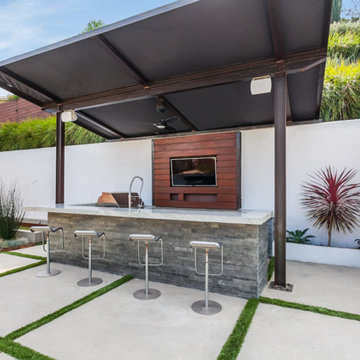
This was an exterior remodel and backyard renovation, added pool, bbq, etc.
Large modern back patio in Los Angeles with an outdoor kitchen, concrete paving and an awning.
Large modern back patio in Los Angeles with an outdoor kitchen, concrete paving and an awning.
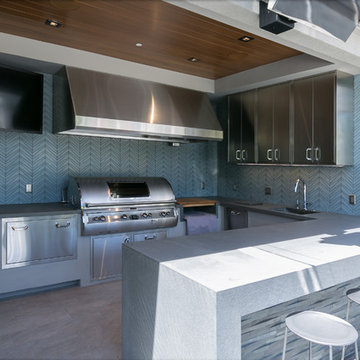
Mark Gebhardt Photography
Photo of a large modern back patio in San Francisco with an outdoor kitchen, concrete paving and a roof extension.
Photo of a large modern back patio in San Francisco with an outdoor kitchen, concrete paving and a roof extension.
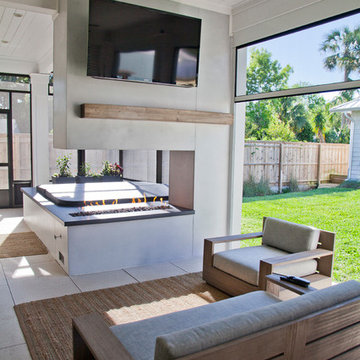
Full patio Make-over with Floor to ceiling concrete panels, Hot Tub wrapped and capped with Concrete. Ceiling hung Concrete tiles for TV. Glazed Timber texture grill surround and mantle. Obsidian Smooth finish concrete counter tops with Backsplash.
Patio Oasis. Concrete Panel hung from the ceiling. Concrete wrapped Hot Tub with Concrete caps and integrated linear Fire Feature. Concrete Timber Texture Mantle.
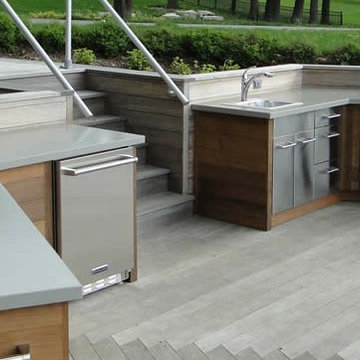
Photo of a medium sized modern back patio in San Diego with an outdoor kitchen, decking and no cover.
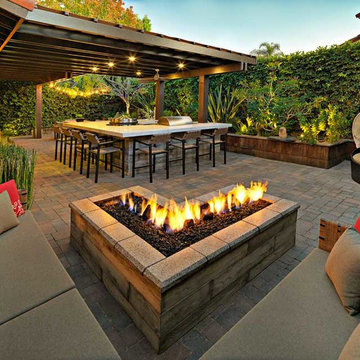
Celebrity Chef Sam Zien was tired of being confined to his small barbecue when filming grilling episodes for his new show. So, he came to us with a plan and we made it happen. We provided Sam with an extended L shaped pergola and L shape lounging area to match. In addition, we installed a giant built in barbecue and surrounding counter with plenty of seating for guests on or off camera. Zen vibes are important to Sam, so we were sure to keep that top of mind when finalizing even the smallest of details.
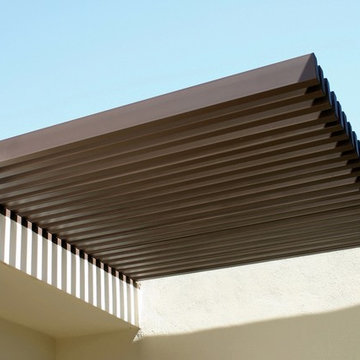
Pergolado en voladizo, diseñado para dar protección solar al acceso del patio.
Inspiration for a small modern back patio in Other with an outdoor kitchen, tiled flooring and an awning.
Inspiration for a small modern back patio in Other with an outdoor kitchen, tiled flooring and an awning.
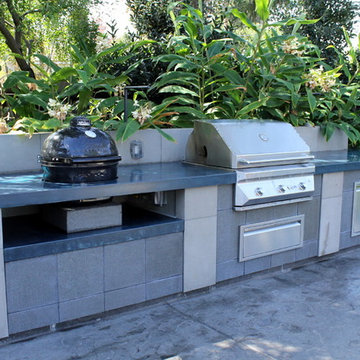
Custom concrete countertop bbq surround.
Photo of an expansive modern back patio in San Francisco with an outdoor kitchen, no cover and stamped concrete.
Photo of an expansive modern back patio in San Francisco with an outdoor kitchen, no cover and stamped concrete.
Modern Patio with an Outdoor Kitchen Ideas and Designs
1