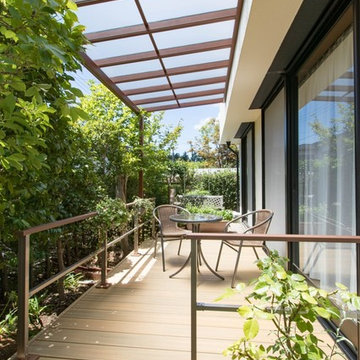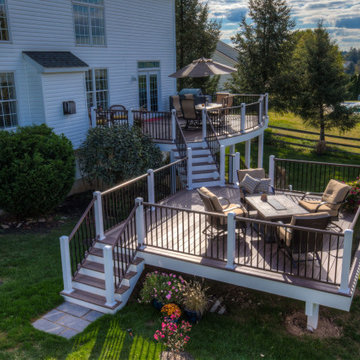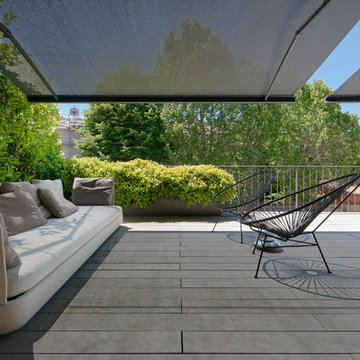Modern Terrace with an Awning Ideas and Designs
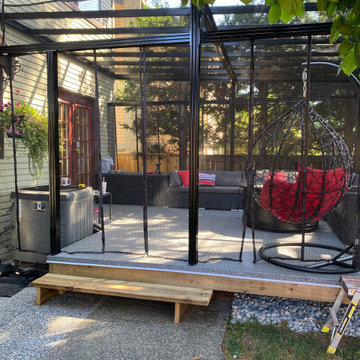
Owners wanted to extend their living space to a low covered deck.
Inspiration for a large modern back ground level metal railing terrace in Vancouver with a fire feature and an awning.
Inspiration for a large modern back ground level metal railing terrace in Vancouver with a fire feature and an awning.
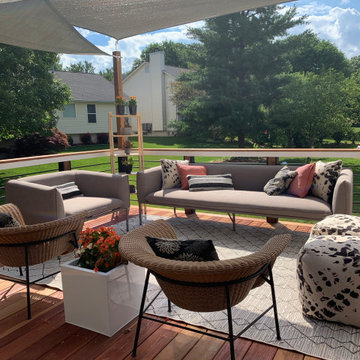
Modern Outdoor Living with Sun Sails
Design ideas for a large modern back terrace in Other with a fire feature and an awning.
Design ideas for a large modern back terrace in Other with a fire feature and an awning.
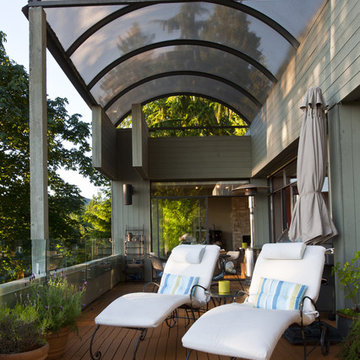
The large outdoor deck has a large barrel vault awning allowing for use all year round. The previous guardrails were all replaced with glass panels to allow for unobstructed views from the wrought iron lounge chairs.
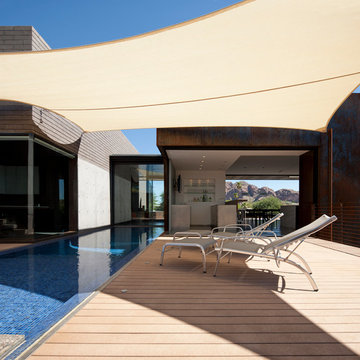
Private sun deck with views of Camelback Mountain.
This is an example of a large modern back terrace in Phoenix with an awning and an outdoor kitchen.
This is an example of a large modern back terrace in Phoenix with an awning and an outdoor kitchen.
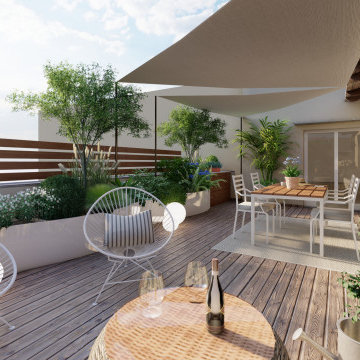
In questo progetto abbiamo trasformato il terrazzo della cliente in un ambiente nuovo, completamente immerso nella vegetazione grazie a delle fioriere in acciaio su misura.
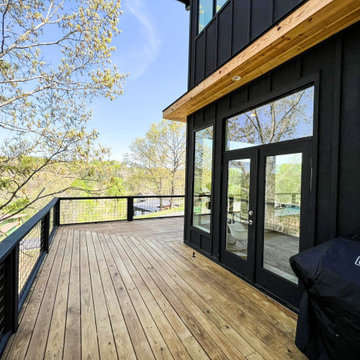
Situated in the elegant Olivette Agrihood of Asheville, NC, this breathtaking modern design has views of the French Broad River and Appalachian mountains beyond. With a minimum carbon footprint, this green home has everything you could want in a mountain dream home.
-
-
Feeling like you are in the trees was a theme to this mountain home, and on this deck you can almost touch the limbs of the nearby towering oaks. With incredible winter time views of the French Broad River and year round views of the Appalachian mountains, this modern home has an amazing vibe.
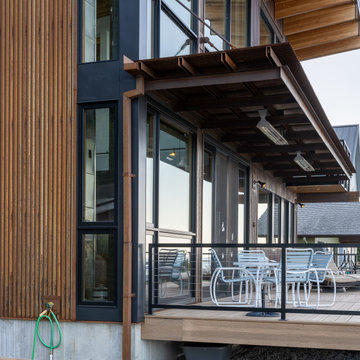
Covered deck detail
Photo of a medium sized modern back ground level wire cable railing terrace in Seattle with an awning.
Photo of a medium sized modern back ground level wire cable railing terrace in Seattle with an awning.
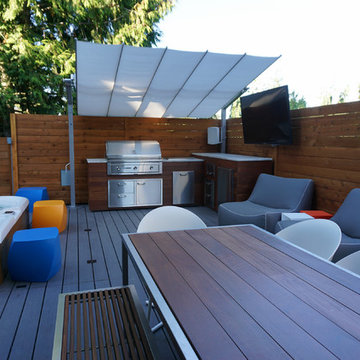
To see before and after pictures as well as the story behind this project follow the link below or click website to be reedited to our company website.
http://bit.ly/2xU3JnM
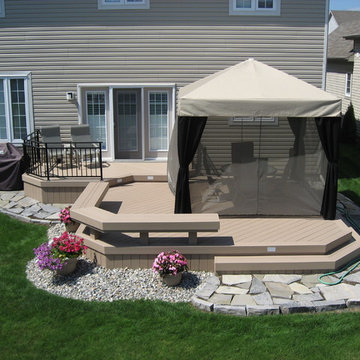
Drew Cunningham and Tom Jacques
Photo of a medium sized modern back terrace in Ottawa with an awning.
Photo of a medium sized modern back terrace in Ottawa with an awning.
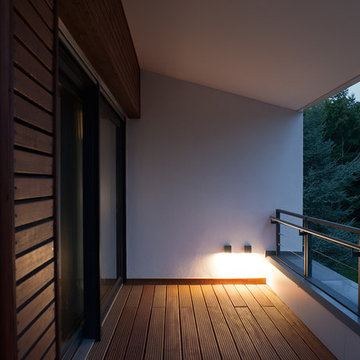
BEGA's wall luminaires used to highlight the wall and floor below.
Design ideas for a medium sized modern roof terrace in San Luis Obispo with an awning.
Design ideas for a medium sized modern roof terrace in San Luis Obispo with an awning.
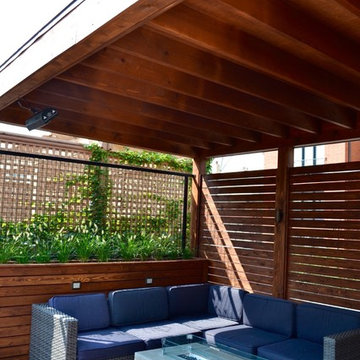
Photo of a medium sized modern roof terrace in Chicago with an outdoor kitchen and an awning.
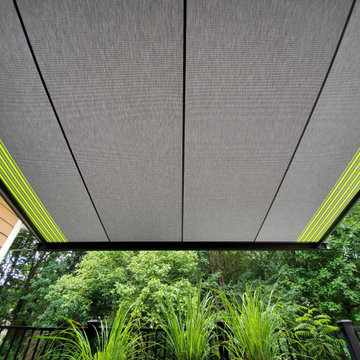
Design, Style, and High End Luxury, are some of the attributes of our Exclusive retractable awnings. Every customer is unique and receives the best custom made Luxury Retractable Awning along with its top notch German technology. In other words each of our awnings reflect the signature and personality of its owner. Welcome to the best retractable Awnings in the World. Dare to brake free from tradition.
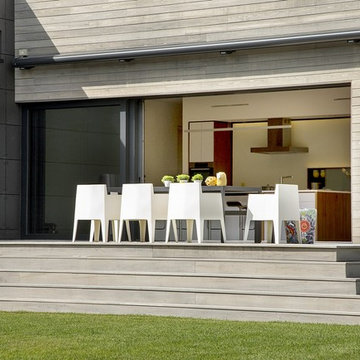
ZeroEnergy Design (ZED) created this modern home for a progressive family in the desirable community of Lexington.
Thoughtful Land Connection. The residence is carefully sited on the infill lot so as to create privacy from the road and neighbors, while cultivating a side yard that captures the southern sun. The terraced grade rises to meet the house, allowing for it to maintain a structured connection with the ground while also sitting above the high water table. The elevated outdoor living space maintains a strong connection with the indoor living space, while the stepped edge ties it back to the true ground plane. Siting and outdoor connections were completed by ZED in collaboration with landscape designer Soren Deniord Design Studio.
Exterior Finishes and Solar. The exterior finish materials include a palette of shiplapped wood siding, through-colored fiber cement panels and stucco. A rooftop parapet hides the solar panels above, while a gutter and site drainage system directs rainwater into an irrigation cistern and dry wells that recharge the groundwater.
Cooking, Dining, Living. Inside, the kitchen, fabricated by Henrybuilt, is located between the indoor and outdoor dining areas. The expansive south-facing sliding door opens to seamlessly connect the spaces, using a retractable awning to provide shade during the summer while still admitting the warming winter sun. The indoor living space continues from the dining areas across to the sunken living area, with a view that returns again to the outside through the corner wall of glass.
Accessible Guest Suite. The design of the first level guest suite provides for both aging in place and guests who regularly visit for extended stays. The patio off the north side of the house affords guests their own private outdoor space, and privacy from the neighbor. Similarly, the second level master suite opens to an outdoor private roof deck.
Light and Access. The wide open interior stair with a glass panel rail leads from the top level down to the well insulated basement. The design of the basement, used as an away/play space, addresses the need for both natural light and easy access. In addition to the open stairwell, light is admitted to the north side of the area with a high performance, Passive House (PHI) certified skylight, covering a six by sixteen foot area. On the south side, a unique roof hatch set flush with the deck opens to reveal a glass door at the base of the stairwell which provides additional light and access from the deck above down to the play space.
Energy. Energy consumption is reduced by the high performance building envelope, high efficiency mechanical systems, and then offset with renewable energy. All windows and doors are made of high performance triple paned glass with thermally broken aluminum frames. The exterior wall assembly employs dense pack cellulose in the stud cavity, a continuous air barrier, and four inches exterior rigid foam insulation. The 10kW rooftop solar electric system provides clean energy production. The final air leakage testing yielded 0.6 ACH 50 - an extremely air tight house, a testament to the well-designed details, progress testing and quality construction. When compared to a new house built to code requirements, this home consumes only 19% of the energy.
Architecture & Energy Consulting: ZeroEnergy Design
Landscape Design: Soren Deniord Design
Paintings: Bernd Haussmann Studio
Photos: Eric Roth Photography
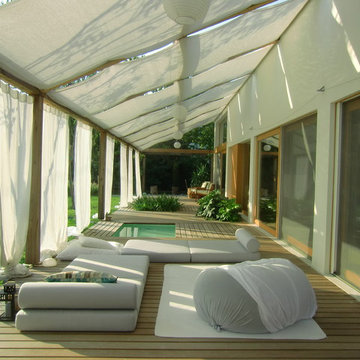
Photo Zattarin Federico, design Martinelli monti pesavento
Photo of a large modern terrace in Miami with an awning and feature lighting.
Photo of a large modern terrace in Miami with an awning and feature lighting.
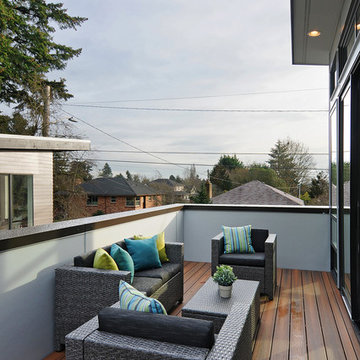
Deck off of master bedroom, private deck
Design ideas for a medium sized modern terrace in Seattle with an awning.
Design ideas for a medium sized modern terrace in Seattle with an awning.
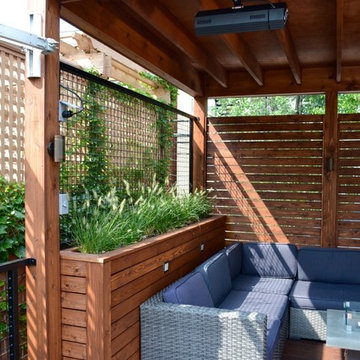
This is an example of a medium sized modern roof terrace in Chicago with an outdoor kitchen and an awning.
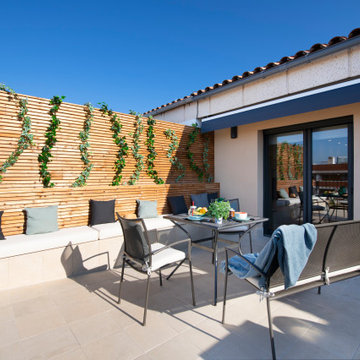
Design ideas for a medium sized modern roof rooftop metal railing terrace in Barcelona with a living wall and an awning.
Modern Terrace with an Awning Ideas and Designs
1
