Modern Utility Room with a Submerged Sink Ideas and Designs

This is an example of a medium sized modern galley utility room in Minneapolis with a submerged sink, flat-panel cabinets, black cabinets, engineered stone countertops, engineered quartz splashback, white walls, a stacked washer and dryer and white worktops.

This is an example of a medium sized modern single-wall separated utility room in Sydney with a submerged sink, flat-panel cabinets, white cabinets, engineered stone countertops, grey splashback, ceramic splashback, white walls, ceramic flooring, a side by side washer and dryer, beige floors and grey worktops.

Mary Carol Fitzgerald
Inspiration for a medium sized modern single-wall separated utility room in Chicago with a submerged sink, shaker cabinets, blue cabinets, engineered stone countertops, blue walls, concrete flooring, a side by side washer and dryer, blue floors and white worktops.
Inspiration for a medium sized modern single-wall separated utility room in Chicago with a submerged sink, shaker cabinets, blue cabinets, engineered stone countertops, blue walls, concrete flooring, a side by side washer and dryer, blue floors and white worktops.

Photo: Meghan Bob Photography
Design ideas for a small modern separated utility room in San Francisco with grey cabinets, engineered stone countertops, white walls, light hardwood flooring, a side by side washer and dryer, grey floors, grey worktops and a submerged sink.
Design ideas for a small modern separated utility room in San Francisco with grey cabinets, engineered stone countertops, white walls, light hardwood flooring, a side by side washer and dryer, grey floors, grey worktops and a submerged sink.

Lisa Petrole
This is an example of a medium sized modern l-shaped utility room in San Francisco with a submerged sink, flat-panel cabinets, light wood cabinets, engineered stone countertops, grey walls, porcelain flooring and a side by side washer and dryer.
This is an example of a medium sized modern l-shaped utility room in San Francisco with a submerged sink, flat-panel cabinets, light wood cabinets, engineered stone countertops, grey walls, porcelain flooring and a side by side washer and dryer.

Our studio reconfigured our client’s space to enhance its functionality. We moved a small laundry room upstairs, using part of a large loft area, creating a spacious new room with soft blue cabinets and patterned tiles. We also added a stylish guest bathroom with blue cabinets and antique gold fittings, still allowing for a large lounging area. Downstairs, we used the space from the relocated laundry room to open up the mudroom and add a cheerful dog wash area, conveniently close to the back door.
---
Project completed by Wendy Langston's Everything Home interior design firm, which serves Carmel, Zionsville, Fishers, Westfield, Noblesville, and Indianapolis.
For more about Everything Home, click here: https://everythinghomedesigns.com/
To learn more about this project, click here:
https://everythinghomedesigns.com/portfolio/luxury-function-noblesville/

Photo of a small modern single-wall utility room in Toronto with a submerged sink, shaker cabinets, marble worktops, white splashback, marble splashback, white walls, marble flooring, a side by side washer and dryer, grey floors and white worktops.

This is a multi-functional space serving as side entrance, mudroom, laundry room and walk-in pantry all within in a footprint of 125 square feet. The mudroom wish list included a coat closet, shoe storage and a bench, as well as hooks for hats, bags, coats, etc. which we located on its own wall. The opposite wall houses the laundry equipment and sink. The front-loading washer and dryer gave us the opportunity for a folding counter above and helps create a more finished look for the room. The sink is tucked in the corner with a faucet that doubles its utility serving chilled carbonated water with the turn of a dial.
The walk-in pantry element of the space is by far the most important for the client. They have a lot of storage needs that could not be completely fulfilled as part of the concurrent kitchen renovation. The function of the pantry had to include a second refrigerator as well as dry food storage and organization for many large serving trays and baskets. To maximize the storage capacity of the small space, we designed the walk-in pantry cabinet in the corner and included deep wall cabinets above following the slope of the ceiling. A library ladder with handrails ensures the upper storage is readily accessible and safe for this older couple to use on a daily basis.
A new herringbone tile floor was selected to add varying shades of grey and beige to compliment the faux wood grain laminate cabinet doors. A new skylight brings in needed natural light to keep the space cheerful and inviting. The cookbook shelf adds personality and a shot of color to the otherwise neutral color scheme that was chosen to visually expand the space.
Storage for all of its uses is neatly hidden in a beautifully designed compact package!

Photo of a small modern single-wall separated utility room in Atlanta with a submerged sink, flat-panel cabinets, white cabinets, composite countertops, white walls, slate flooring, a side by side washer and dryer, beige floors and green worktops.
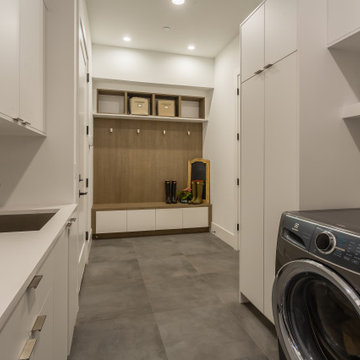
Photo of a modern u-shaped utility room in Seattle with a submerged sink, flat-panel cabinets, white cabinets, engineered stone countertops, white walls, ceramic flooring, a side by side washer and dryer, grey floors and white worktops.

This is an example of a large modern galley separated utility room in Melbourne with a submerged sink, flat-panel cabinets, medium wood cabinets, engineered stone countertops, white walls, porcelain flooring, a side by side washer and dryer, grey floors and grey worktops.

Caleb Vandermeer
This is an example of a medium sized modern single-wall utility room in Portland with a submerged sink, recessed-panel cabinets, white cabinets, engineered stone countertops, white walls, light hardwood flooring, a stacked washer and dryer, beige floors and white worktops.
This is an example of a medium sized modern single-wall utility room in Portland with a submerged sink, recessed-panel cabinets, white cabinets, engineered stone countertops, white walls, light hardwood flooring, a stacked washer and dryer, beige floors and white worktops.
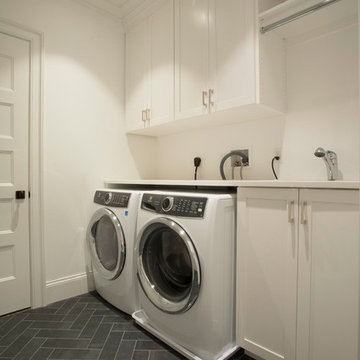
Medium sized modern single-wall separated utility room in New York with a submerged sink, shaker cabinets, white cabinets, engineered stone countertops, white walls, vinyl flooring, a side by side washer and dryer, black floors and white worktops.
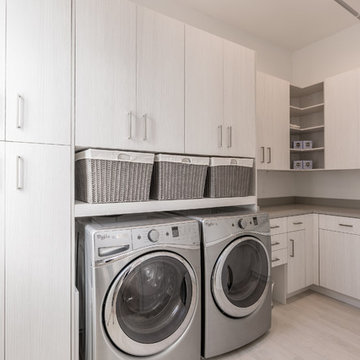
Ellis Creek Photography
Medium sized modern l-shaped separated utility room in Charleston with a submerged sink, flat-panel cabinets, light hardwood flooring and a side by side washer and dryer.
Medium sized modern l-shaped separated utility room in Charleston with a submerged sink, flat-panel cabinets, light hardwood flooring and a side by side washer and dryer.

Megan O'Leary Photography
Inspiration for a small modern galley utility room in Other with a submerged sink, flat-panel cabinets, medium wood cabinets, wood worktops, grey walls, ceramic flooring and a side by side washer and dryer.
Inspiration for a small modern galley utility room in Other with a submerged sink, flat-panel cabinets, medium wood cabinets, wood worktops, grey walls, ceramic flooring and a side by side washer and dryer.

This is an example of a large modern utility room in Chicago with a submerged sink, flat-panel cabinets, medium wood cabinets, white walls, ceramic flooring, a stacked washer and dryer, grey floors and white worktops.
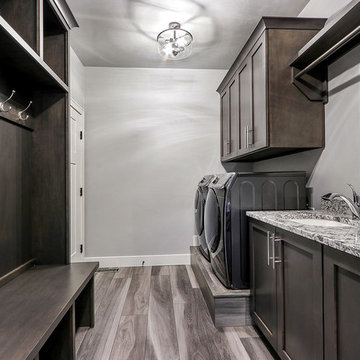
Laundry and mudroom combination.
Inspiration for a modern galley utility room in Other with a submerged sink, shaker cabinets, grey cabinets, granite worktops, grey walls, vinyl flooring, a side by side washer and dryer and multicoloured worktops.
Inspiration for a modern galley utility room in Other with a submerged sink, shaker cabinets, grey cabinets, granite worktops, grey walls, vinyl flooring, a side by side washer and dryer and multicoloured worktops.
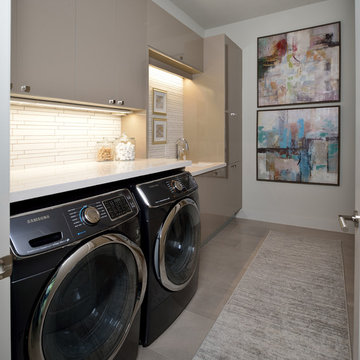
Modern Laundry
Large modern galley utility room in Houston with a submerged sink, flat-panel cabinets, grey walls and grey floors.
Large modern galley utility room in Houston with a submerged sink, flat-panel cabinets, grey walls and grey floors.

This is an example of a medium sized modern galley utility room in San Diego with a submerged sink, recessed-panel cabinets, blue cabinets, engineered stone countertops, white splashback, ceramic splashback, white walls, porcelain flooring, a side by side washer and dryer, pink floors and white worktops.
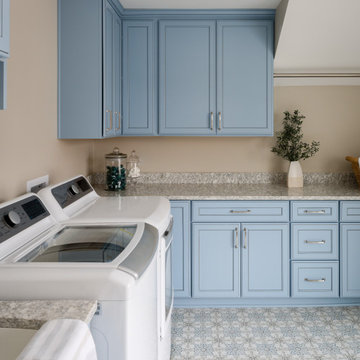
Our studio reconfigured our client’s space to enhance its functionality. We moved a small laundry room upstairs, using part of a large loft area, creating a spacious new room with soft blue cabinets and patterned tiles. We also added a stylish guest bathroom with blue cabinets and antique gold fittings, still allowing for a large lounging area. Downstairs, we used the space from the relocated laundry room to open up the mudroom and add a cheerful dog wash area, conveniently close to the back door.
---
Project completed by Wendy Langston's Everything Home interior design firm, which serves Carmel, Zionsville, Fishers, Westfield, Noblesville, and Indianapolis.
For more about Everything Home, click here: https://everythinghomedesigns.com/
To learn more about this project, click here:
https://everythinghomedesigns.com/portfolio/luxury-function-noblesville/
Modern Utility Room with a Submerged Sink Ideas and Designs
1