Modern Utility Room with an Utility Sink Ideas and Designs
Refine by:
Budget
Sort by:Popular Today
1 - 20 of 116 photos
Item 1 of 3

Renovations made this house bright, open, and modern. In addition to installing white oak flooring, we opened up and brightened the living space by removing a wall between the kitchen and family room and added large windows to the kitchen. In the family room, we custom made the built-ins with a clean design and ample storage. In the family room, we custom-made the built-ins. We also custom made the laundry room cubbies, using shiplap that we painted light blue.
Rudloff Custom Builders has won Best of Houzz for Customer Service in 2014, 2015 2016, 2017 and 2019. We also were voted Best of Design in 2016, 2017, 2018, 2019 which only 2% of professionals receive. Rudloff Custom Builders has been featured on Houzz in their Kitchen of the Week, What to Know About Using Reclaimed Wood in the Kitchen as well as included in their Bathroom WorkBook article. We are a full service, certified remodeling company that covers all of the Philadelphia suburban area. This business, like most others, developed from a friendship of young entrepreneurs who wanted to make a difference in their clients’ lives, one household at a time. This relationship between partners is much more than a friendship. Edward and Stephen Rudloff are brothers who have renovated and built custom homes together paying close attention to detail. They are carpenters by trade and understand concept and execution. Rudloff Custom Builders will provide services for you with the highest level of professionalism, quality, detail, punctuality and craftsmanship, every step of the way along our journey together.
Specializing in residential construction allows us to connect with our clients early in the design phase to ensure that every detail is captured as you imagined. One stop shopping is essentially what you will receive with Rudloff Custom Builders from design of your project to the construction of your dreams, executed by on-site project managers and skilled craftsmen. Our concept: envision our client’s ideas and make them a reality. Our mission: CREATING LIFETIME RELATIONSHIPS BUILT ON TRUST AND INTEGRITY.
Photo Credit: Linda McManus Images
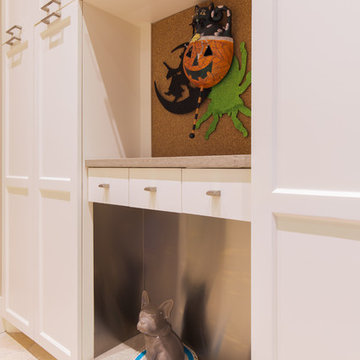
Christopher Davison, AIA
Design ideas for a large modern galley utility room in Austin with an utility sink, shaker cabinets, white cabinets, engineered stone countertops, beige walls and a side by side washer and dryer.
Design ideas for a large modern galley utility room in Austin with an utility sink, shaker cabinets, white cabinets, engineered stone countertops, beige walls and a side by side washer and dryer.

This laundry room / mudroom is fitted with storage, counter space, and a large sink. The mosaic tile flooring makes clean-up simple. We love how the painted beadboard adds interest and texture to the walls.
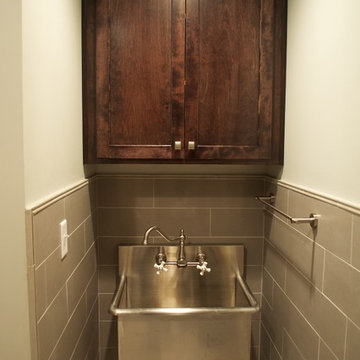
Stainless steel wall mount utility sink with porcelain plank tile trimmed in limestone pencil tile
Design ideas for a medium sized modern separated utility room in Indianapolis with an utility sink, shaker cabinets, dark wood cabinets, engineered stone countertops, grey walls, porcelain flooring and a side by side washer and dryer.
Design ideas for a medium sized modern separated utility room in Indianapolis with an utility sink, shaker cabinets, dark wood cabinets, engineered stone countertops, grey walls, porcelain flooring and a side by side washer and dryer.

Complete transformation of kitchen, Living room, Master Suite (Bathroom, Walk in closet & bedroom with walk out) Laundry nook, and 2 cozy rooms!
With a collaborative approach we were able to remove the main bearing wall separating the kitchen from the magnificent views afforded by the main living space. Using extremely heavy steel beams we kept the ceiling height at full capacity and without the need for unsightly drops in the smooth ceiling. This modern kitchen is both functional and serves as sculpture in a house filled with fine art.
Such an amazing home!
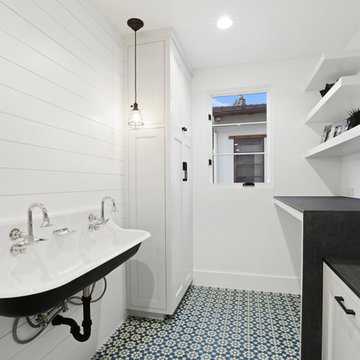
Design ideas for a small modern galley separated utility room in Orange County with an utility sink, white walls, concrete flooring, a side by side washer and dryer, blue floors, recessed-panel cabinets and white cabinets.
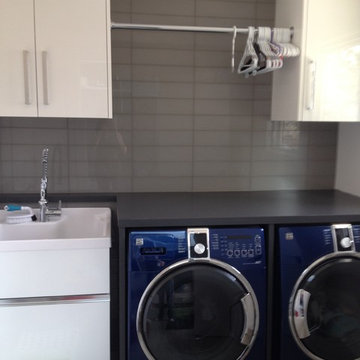
Modern laundry by Nexs Cabinets inc
Small modern galley separated utility room in Calgary with an utility sink, flat-panel cabinets, white cabinets, laminate countertops, beige walls and a side by side washer and dryer.
Small modern galley separated utility room in Calgary with an utility sink, flat-panel cabinets, white cabinets, laminate countertops, beige walls and a side by side washer and dryer.

This is an example of a medium sized modern u-shaped separated utility room in Philadelphia with an utility sink, raised-panel cabinets, grey cabinets, engineered stone countertops, pink walls, limestone flooring, a side by side washer and dryer, beige floors and white worktops.
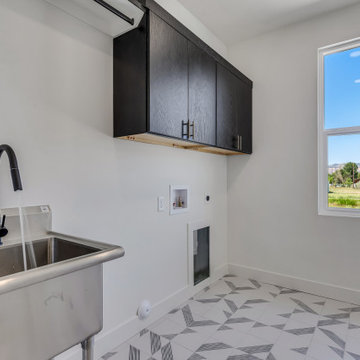
Dedicated Laundry room with upper cabinets, clothes rod, utility sink, and decorative tile flooring
Inspiration for a medium sized modern single-wall separated utility room in Other with an utility sink, flat-panel cabinets, black cabinets, white walls, ceramic flooring, a side by side washer and dryer and multi-coloured floors.
Inspiration for a medium sized modern single-wall separated utility room in Other with an utility sink, flat-panel cabinets, black cabinets, white walls, ceramic flooring, a side by side washer and dryer and multi-coloured floors.
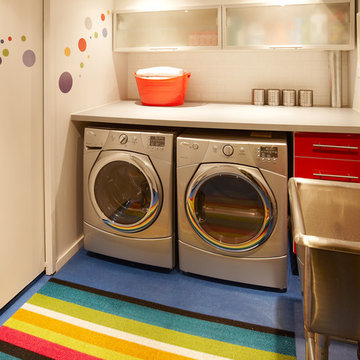
www.jamesramsay.ca
Photo of a small modern u-shaped separated utility room in Toronto with an utility sink, flat-panel cabinets, red cabinets, laminate countertops, white walls, lino flooring and a side by side washer and dryer.
Photo of a small modern u-shaped separated utility room in Toronto with an utility sink, flat-panel cabinets, red cabinets, laminate countertops, white walls, lino flooring and a side by side washer and dryer.
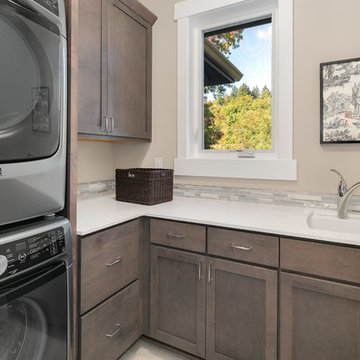
Medium sized modern l-shaped separated utility room in Seattle with an utility sink, recessed-panel cabinets, dark wood cabinets, engineered stone countertops, grey walls, a stacked washer and dryer and white worktops.
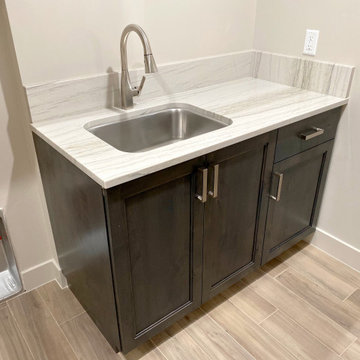
Washer, dryer hookups, extra storage room for the second fridge, storage shelves, clothes drying rod, stainless steel sink, modern brushed nickel fixtures, quartzite countertops, modern brown raised-panel cabinets, large brushed nickel modern drawer pulls and cabinet handles
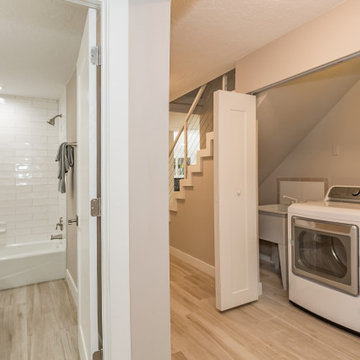
Laundry of an Intracoastal Home in Sarasota, Florida. Design by Doshia Wagner of NonStop Staging. Photography by Christina Cook Lee.
Photo of a small modern single-wall laundry cupboard in Tampa with an utility sink, raised-panel cabinets, white cabinets, porcelain flooring, a side by side washer and dryer and beige floors.
Photo of a small modern single-wall laundry cupboard in Tampa with an utility sink, raised-panel cabinets, white cabinets, porcelain flooring, a side by side washer and dryer and beige floors.

Design ideas for a medium sized modern u-shaped utility room in Other with an utility sink, shaker cabinets, white cabinets, white walls, vinyl flooring, a side by side washer and dryer and black worktops.
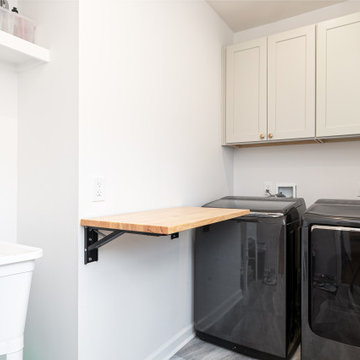
Laundry Room with Utility Sink & Shaker style Cabinets
Photo of a modern utility room in Atlanta with an utility sink, shaker cabinets, a side by side washer and dryer and white cabinets.
Photo of a modern utility room in Atlanta with an utility sink, shaker cabinets, a side by side washer and dryer and white cabinets.
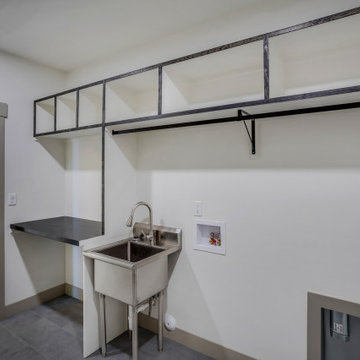
Laundry Room and Mudroom with storage, sink, and counter space
Photo of a medium sized modern single-wall separated utility room in Other with an utility sink, wood worktops, white walls, ceramic flooring, a side by side washer and dryer, grey floors and black worktops.
Photo of a medium sized modern single-wall separated utility room in Other with an utility sink, wood worktops, white walls, ceramic flooring, a side by side washer and dryer, grey floors and black worktops.
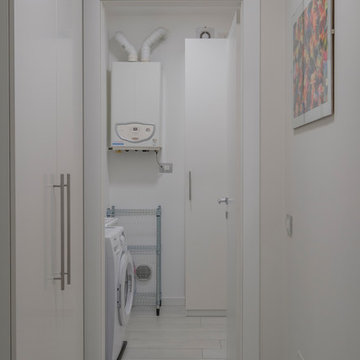
This is an example of a small modern galley utility room in Other with an utility sink, flat-panel cabinets, white cabinets, grey walls, porcelain flooring, a stacked washer and dryer and white floors.
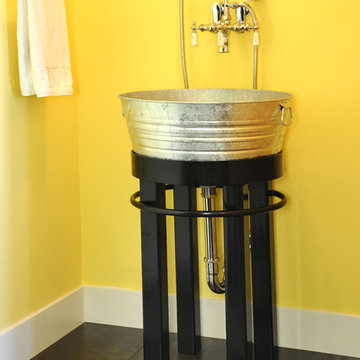
Design ideas for a modern utility room in Other with an utility sink and yellow walls.
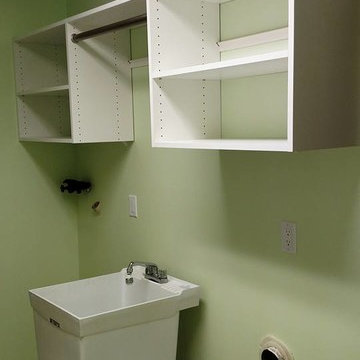
Raised panel doors above washer/dryer.
Inspiration for a medium sized modern single-wall separated utility room in Other with an utility sink, flat-panel cabinets, white cabinets, green walls and a side by side washer and dryer.
Inspiration for a medium sized modern single-wall separated utility room in Other with an utility sink, flat-panel cabinets, white cabinets, green walls and a side by side washer and dryer.
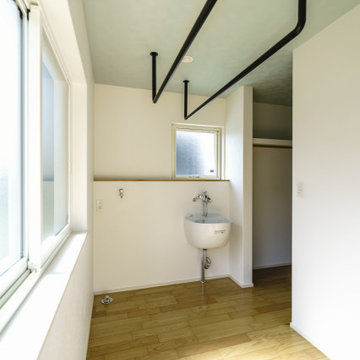
将来までずっと暮らせる平屋に住みたい。
キャンプ用品や山の道具をしまう土間がほしい。
お気に入りの場所は軒が深めのつながるウッドデッキ。
南側には沢山干せるサンルームとスロップシンク。
ロフトと勾配天井のリビングを繋げて遊び心を。
4.5畳の和室もちょっと休憩するのに丁度いい。
家族みんなで動線を考え、快適な間取りに。
沢山の理想を詰め込み、たったひとつ建築計画を考えました。
そして、家族の想いがまたひとつカタチになりました。
家族構成:夫婦30代+子供1人
施工面積:104.34㎡ ( 31.56 坪)
竣工:2021年 9月
Modern Utility Room with an Utility Sink Ideas and Designs
1