Modern Utility Room with Marble Worktops Ideas and Designs

Photo of a small modern single-wall utility room in Toronto with a submerged sink, shaker cabinets, marble worktops, white splashback, marble splashback, white walls, marble flooring, a side by side washer and dryer, grey floors and white worktops.

Chris Snook
Photo of a medium sized modern galley separated utility room in London with a built-in sink, recessed-panel cabinets, grey cabinets, marble worktops, grey walls, medium hardwood flooring, a side by side washer and dryer and brown floors.
Photo of a medium sized modern galley separated utility room in London with a built-in sink, recessed-panel cabinets, grey cabinets, marble worktops, grey walls, medium hardwood flooring, a side by side washer and dryer and brown floors.

Utility room with washing machine and dryer behind bespoke shaker-style sliding doors. Porcelain tiled floor in black and white starburst design.
Medium sized modern single-wall separated utility room in London with shaker cabinets, blue cabinets, marble worktops, porcelain splashback, white walls, porcelain flooring, a concealed washer and dryer, black floors and white worktops.
Medium sized modern single-wall separated utility room in London with shaker cabinets, blue cabinets, marble worktops, porcelain splashback, white walls, porcelain flooring, a concealed washer and dryer, black floors and white worktops.
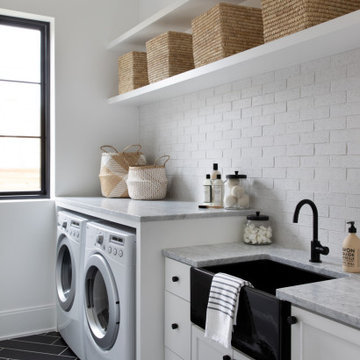
Black and White Laundry Room
Photo of a modern utility room in Austin with shaker cabinets, white cabinets, marble worktops, brick splashback, white walls, porcelain flooring and black floors.
Photo of a modern utility room in Austin with shaker cabinets, white cabinets, marble worktops, brick splashback, white walls, porcelain flooring and black floors.

Inspiration for a large modern galley separated utility room in Miami with a submerged sink, flat-panel cabinets, white cabinets, marble worktops, beige walls, marble flooring, a side by side washer and dryer and beige floors.

Design ideas for a large modern u-shaped utility room in San Diego with a submerged sink, flat-panel cabinets, light wood cabinets, marble worktops, grey walls, slate flooring, a side by side washer and dryer, grey floors and white worktops.

FLOW PHOTOGRAPHY
Inspiration for a large modern single-wall utility room in Oklahoma City with a submerged sink, flat-panel cabinets, grey cabinets, marble worktops, grey walls, laminate floors, a side by side washer and dryer and brown floors.
Inspiration for a large modern single-wall utility room in Oklahoma City with a submerged sink, flat-panel cabinets, grey cabinets, marble worktops, grey walls, laminate floors, a side by side washer and dryer and brown floors.
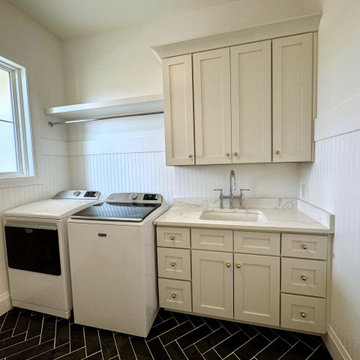
Inspiration for a medium sized modern separated utility room with an integrated sink, shaker cabinets, white cabinets, marble worktops, white splashback, white walls, a side by side washer and dryer and white worktops.
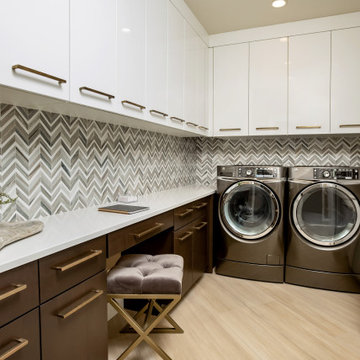
Cameron door style in Alder with custom finish. Glasgow door style with White Gloss.
Rachael Venema Photography
This is an example of a medium sized modern u-shaped utility room in Other with a submerged sink, flat-panel cabinets, marble worktops, grey walls, a side by side washer and dryer, beige floors and white worktops.
This is an example of a medium sized modern u-shaped utility room in Other with a submerged sink, flat-panel cabinets, marble worktops, grey walls, a side by side washer and dryer, beige floors and white worktops.

This is an example of a medium sized modern l-shaped separated utility room in Austin with a built-in sink, flat-panel cabinets, white cabinets, marble worktops, white walls, ceramic flooring, a side by side washer and dryer, beige floors, white worktops, a timber clad ceiling and tongue and groove walls.

Inspiration for a small modern single-wall utility room in Melbourne with medium wood cabinets, medium hardwood flooring, a concealed washer and dryer, flat-panel cabinets, marble worktops, beige walls, black worktops and a submerged sink.

Inspiration for a medium sized modern galley utility room in Other with a built-in sink, white cabinets, marble worktops, grey splashback, grey walls, painted wood flooring, a side by side washer and dryer, multi-coloured floors and multicoloured worktops.

Meagan Larsen Photography
Photo of a modern galley utility room in Denver with a submerged sink, recessed-panel cabinets, white cabinets, marble worktops, grey walls, medium hardwood flooring, a stacked washer and dryer, brown floors and white worktops.
Photo of a modern galley utility room in Denver with a submerged sink, recessed-panel cabinets, white cabinets, marble worktops, grey walls, medium hardwood flooring, a stacked washer and dryer, brown floors and white worktops.

The residence on the third level of this live/work space is completely private. The large living room features a brick wall with a long linear fireplace and gray toned furniture with leather accents. The dining room features banquette seating with a custom table with built in leaves to extend the table for dinner parties. The kitchen also has the ability to grow with its custom one of a kind island including a pullout table.
An ARDA for indoor living goes to
Visbeen Architects, Inc.
Designers: Visbeen Architects, Inc. with Vision Interiors by Visbeen
From: East Grand Rapids, Michigan
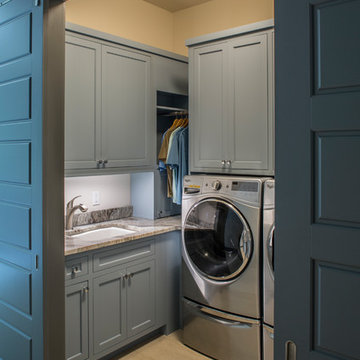
With appliances that look NASA designed, this modern laundry room has sliding barn doors to close off the area easily.
Small modern separated utility room in Other with a submerged sink, recessed-panel cabinets, blue cabinets, marble worktops, beige walls, a side by side washer and dryer, beige floors and brown worktops.
Small modern separated utility room in Other with a submerged sink, recessed-panel cabinets, blue cabinets, marble worktops, beige walls, a side by side washer and dryer, beige floors and brown worktops.

This is an example of a large modern u-shaped utility room in San Diego with a submerged sink, flat-panel cabinets, light wood cabinets, marble worktops, grey walls, slate flooring, a side by side washer and dryer, grey floors and white worktops.
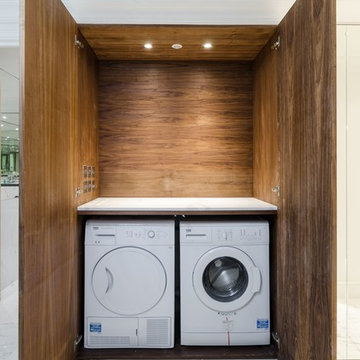
Small modern single-wall laundry cupboard in London with dark wood cabinets, marble worktops and a side by side washer and dryer.

Photography: Lance Holloway
Photo of a medium sized modern galley separated utility room in Birmingham with white cabinets, marble worktops, medium hardwood flooring and a side by side washer and dryer.
Photo of a medium sized modern galley separated utility room in Birmingham with white cabinets, marble worktops, medium hardwood flooring and a side by side washer and dryer.
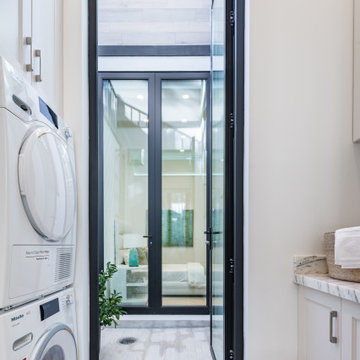
The laundry room is in the basement, and has access to a spacious below grade patio thanks to a massive floor to ceiling glass door. The counter top is marble, as well as the floor.
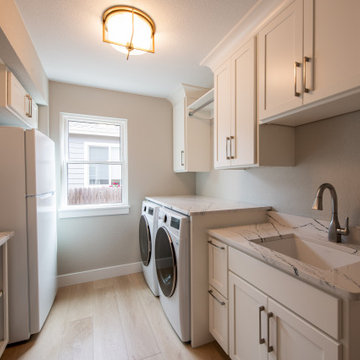
Photo of a small modern galley utility room in Other with a built-in sink, marble worktops, grey walls, light hardwood flooring, a side by side washer and dryer and multicoloured worktops.
Modern Utility Room with Marble Worktops Ideas and Designs
1