Modern Wardrobe with Brown Floors Ideas and Designs
Refine by:
Budget
Sort by:Popular Today
1 - 20 of 1,212 photos
Item 1 of 3
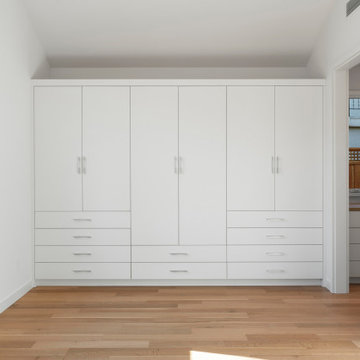
Photography by Open Homes
Inspiration for a small modern built-in wardrobe in San Francisco with white cabinets, light hardwood flooring and brown floors.
Inspiration for a small modern built-in wardrobe in San Francisco with white cabinets, light hardwood flooring and brown floors.

Photo of a medium sized modern walk-in wardrobe for men in Other with flat-panel cabinets, medium wood cabinets, light hardwood flooring and brown floors.
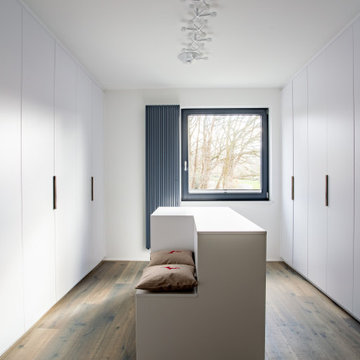
Raumhohe Einbauschränke bieten jede Menge Stauraum und unterstreichen den minimalistischen Charakter der Wohnung.
This is an example of a large modern gender neutral walk-in wardrobe in Dortmund with flat-panel cabinets, white cabinets, dark hardwood flooring and brown floors.
This is an example of a large modern gender neutral walk-in wardrobe in Dortmund with flat-panel cabinets, white cabinets, dark hardwood flooring and brown floors.
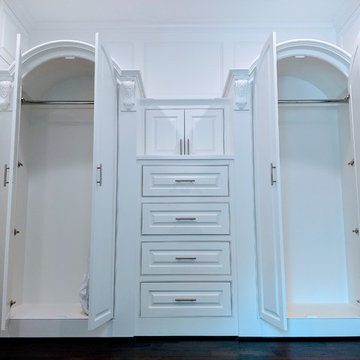
Flush inset with raised-panel doors/drawers
Photo of a large modern gender neutral walk-in wardrobe in Houston with raised-panel cabinets, white cabinets, dark hardwood flooring, brown floors and a vaulted ceiling.
Photo of a large modern gender neutral walk-in wardrobe in Houston with raised-panel cabinets, white cabinets, dark hardwood flooring, brown floors and a vaulted ceiling.
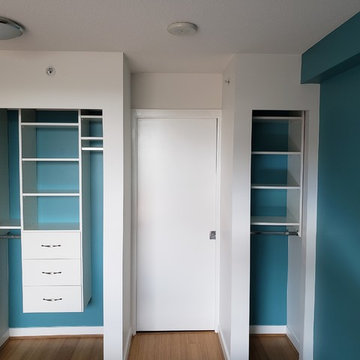
Medium unit featuring three essential elements ; drawers , shelves and hanging space
This is an example of a small modern gender neutral standard wardrobe in Vancouver with flat-panel cabinets, white cabinets, laminate floors and brown floors.
This is an example of a small modern gender neutral standard wardrobe in Vancouver with flat-panel cabinets, white cabinets, laminate floors and brown floors.
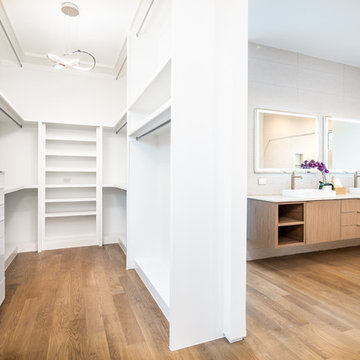
This is an example of a medium sized modern gender neutral walk-in wardrobe in Dallas with open cabinets, white cabinets, medium hardwood flooring and brown floors.

Side Addition to Oak Hill Home
After living in their Oak Hill home for several years, they decided that they needed a larger, multi-functional laundry room, a side entrance and mudroom that suited their busy lifestyles.
A small powder room was a closet placed in the middle of the kitchen, while a tight laundry closet space overflowed into the kitchen.
After meeting with Michael Nash Custom Kitchens, plans were drawn for a side addition to the right elevation of the home. This modification filled in an open space at end of driveway which helped boost the front elevation of this home.
Covering it with matching brick facade made it appear as a seamless addition.
The side entrance allows kids easy access to mudroom, for hang clothes in new lockers and storing used clothes in new large laundry room. This new state of the art, 10 feet by 12 feet laundry room is wrapped up with upscale cabinetry and a quartzite counter top.
The garage entrance door was relocated into the new mudroom, with a large side closet allowing the old doorway to become a pantry for the kitchen, while the old powder room was converted into a walk-in pantry.
A new adjacent powder room covered in plank looking porcelain tile was furnished with embedded black toilet tanks. A wall mounted custom vanity covered with stunning one-piece concrete and sink top and inlay mirror in stone covered black wall with gorgeous surround lighting. Smart use of intense and bold color tones, help improve this amazing side addition.
Dark grey built-in lockers complementing slate finished in place stone floors created a continuous floor place with the adjacent kitchen flooring.
Now this family are getting to enjoy every bit of the added space which makes life easier for all.
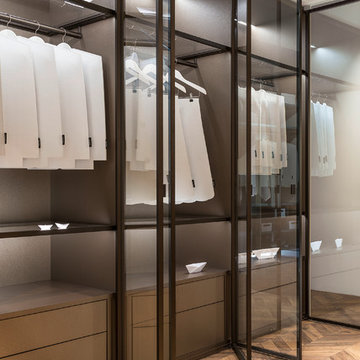
Trend Collection from BAU-Closets
Inspiration for a large modern gender neutral standard wardrobe in Boston with glass-front cabinets, medium wood cabinets, light hardwood flooring and brown floors.
Inspiration for a large modern gender neutral standard wardrobe in Boston with glass-front cabinets, medium wood cabinets, light hardwood flooring and brown floors.
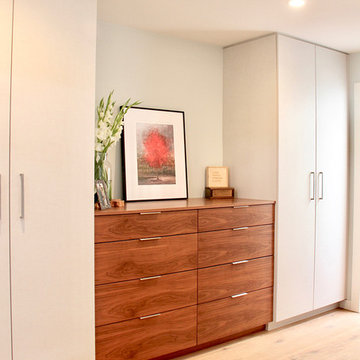
Photo of a small modern gender neutral standard wardrobe with flat-panel cabinets, medium wood cabinets, light hardwood flooring and brown floors.
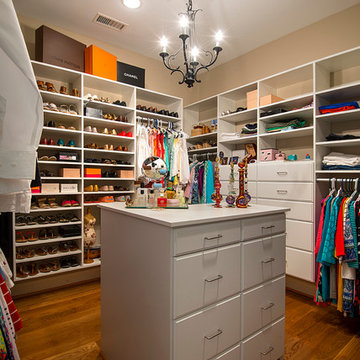
A new custom closet provided the lady of the house with ample storage for her wardrobe.
Photography: Jason Stemple
This is an example of a medium sized modern dressing room for women in Charleston with white cabinets, medium hardwood flooring, brown floors and flat-panel cabinets.
This is an example of a medium sized modern dressing room for women in Charleston with white cabinets, medium hardwood flooring, brown floors and flat-panel cabinets.
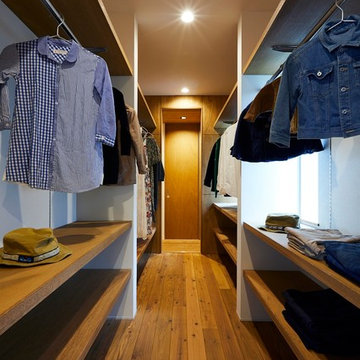
(夫婦+子供1+犬1)4人家族のための新築住宅
photos by Katsumi Simada
Design ideas for a medium sized modern gender neutral dressing room in Other with open cabinets, brown cabinets, dark hardwood flooring and brown floors.
Design ideas for a medium sized modern gender neutral dressing room in Other with open cabinets, brown cabinets, dark hardwood flooring and brown floors.
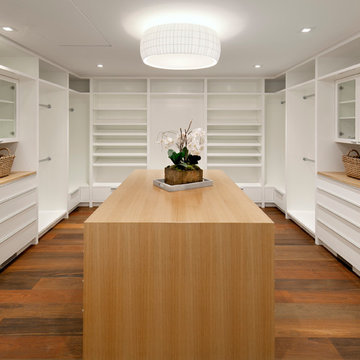
Design ideas for a modern gender neutral walk-in wardrobe in Santa Barbara with open cabinets, white cabinets, medium hardwood flooring and brown floors.
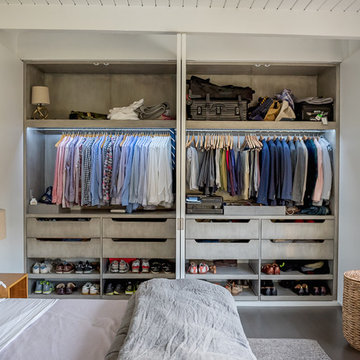
Raleigh Pruett
Inspiration for a medium sized modern gender neutral standard wardrobe in Los Angeles with flat-panel cabinets, dark hardwood flooring, brown floors and grey cabinets.
Inspiration for a medium sized modern gender neutral standard wardrobe in Los Angeles with flat-panel cabinets, dark hardwood flooring, brown floors and grey cabinets.

Laurel Way Beverly Hills luxury home modern primary bedroom suite dressing room & closet. Photo by William MacCollum.
Design ideas for an expansive modern gender neutral walk-in wardrobe in Los Angeles with open cabinets, dark wood cabinets, brown floors, a drop ceiling and feature lighting.
Design ideas for an expansive modern gender neutral walk-in wardrobe in Los Angeles with open cabinets, dark wood cabinets, brown floors, a drop ceiling and feature lighting.
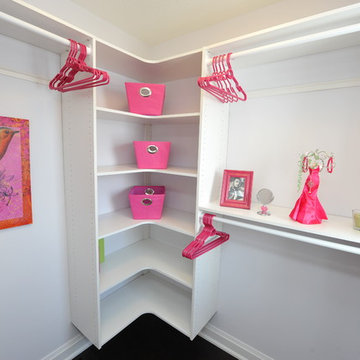
Easy Track closet
Inspiration for a small modern walk-in wardrobe for women in Toronto with open cabinets, white cabinets, dark hardwood flooring and brown floors.
Inspiration for a small modern walk-in wardrobe for women in Toronto with open cabinets, white cabinets, dark hardwood flooring and brown floors.

Fully integrated Signature Estate featuring Creston controls and Crestron panelized lighting, and Crestron motorized shades and draperies, whole-house audio and video, HVAC, voice and video communication atboth both the front door and gate. Modern, warm, and clean-line design, with total custom details and finishes. The front includes a serene and impressive atrium foyer with two-story floor to ceiling glass walls and multi-level fire/water fountains on either side of the grand bronze aluminum pivot entry door. Elegant extra-large 47'' imported white porcelain tile runs seamlessly to the rear exterior pool deck, and a dark stained oak wood is found on the stairway treads and second floor. The great room has an incredible Neolith onyx wall and see-through linear gas fireplace and is appointed perfectly for views of the zero edge pool and waterway. The center spine stainless steel staircase has a smoked glass railing and wood handrail. Master bath features freestanding tub and double steam shower.

Design ideas for a large modern gender neutral walk-in wardrobe in DC Metro with flat-panel cabinets, light wood cabinets, light hardwood flooring and brown floors.
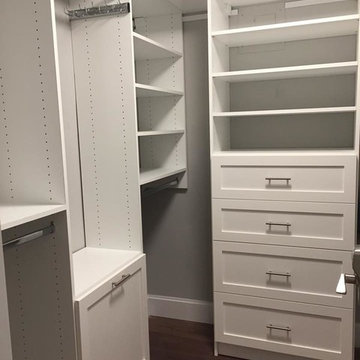
HIS WALK-IN CLOSET - 87" HIGH
THIS CLOSET FEATURE A DOUBLE HANGING, LONG HANGING, ADJUSTABLE SHELVING - SHAKERS STYLE DRAWERS IN WHITE FINISH - TILT-OUT LAUNDRY HAMPER - PULL OUT BELT RACK
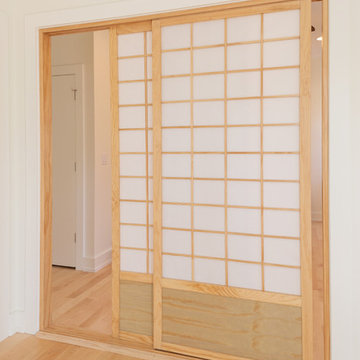
MichaelChristiePhotography
This is an example of a medium sized modern gender neutral standard wardrobe in Detroit with flat-panel cabinets, light hardwood flooring and brown floors.
This is an example of a medium sized modern gender neutral standard wardrobe in Detroit with flat-panel cabinets, light hardwood flooring and brown floors.
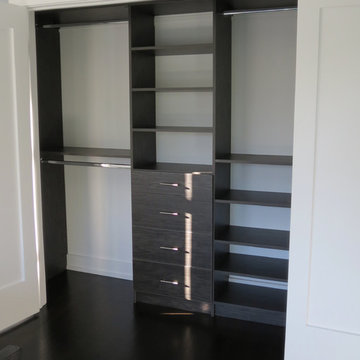
Photo of a small modern gender neutral standard wardrobe in New York with flat-panel cabinets, grey cabinets, dark hardwood flooring and brown floors.
Modern Wardrobe with Brown Floors Ideas and Designs
1