Modern Wardrobe with Flat-panel Cabinets Ideas and Designs
Refine by:
Budget
Sort by:Popular Today
1 - 20 of 3,146 photos
Item 1 of 3

Design ideas for a large modern gender neutral walk-in wardrobe in Other with flat-panel cabinets, dark wood cabinets, porcelain flooring and black floors.

Photo Courtesy of California Closets.
Modern gender neutral walk-in wardrobe in Los Angeles with flat-panel cabinets, white cabinets and light hardwood flooring.
Modern gender neutral walk-in wardrobe in Los Angeles with flat-panel cabinets, white cabinets and light hardwood flooring.
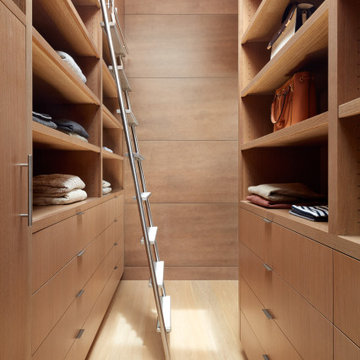
Primary closet with custom white oak built in closet storage system and rolling libray ladder
Design ideas for a large modern gender neutral walk-in wardrobe in San Francisco with flat-panel cabinets.
Design ideas for a large modern gender neutral walk-in wardrobe in San Francisco with flat-panel cabinets.
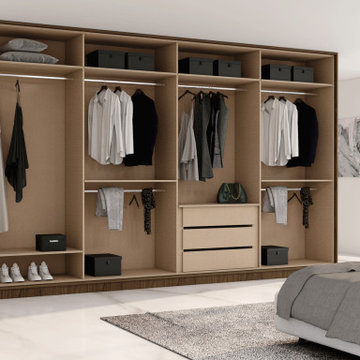
Here comes the stylish top hung built-in wooden sliding wardrobe in washiba brown & Matera finish. The fully wooden door creates the impression of a modern interior. The wardrobe becomes more user-friendly with the soft-closure feature added to the Italian sliding fitted wardrobe. Take a look our our latest Wooden & Glass Sliding Wardrobe in Hidalgo Leon Finish. Our sliding doors on rails are made with high precision rollers and bearings, which helps in better daily usage.

Photo of a medium sized modern walk-in wardrobe for men in Other with flat-panel cabinets, medium wood cabinets, light hardwood flooring and brown floors.
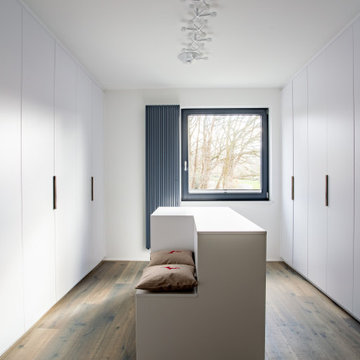
Raumhohe Einbauschränke bieten jede Menge Stauraum und unterstreichen den minimalistischen Charakter der Wohnung.
This is an example of a large modern gender neutral walk-in wardrobe in Dortmund with flat-panel cabinets, white cabinets, dark hardwood flooring and brown floors.
This is an example of a large modern gender neutral walk-in wardrobe in Dortmund with flat-panel cabinets, white cabinets, dark hardwood flooring and brown floors.
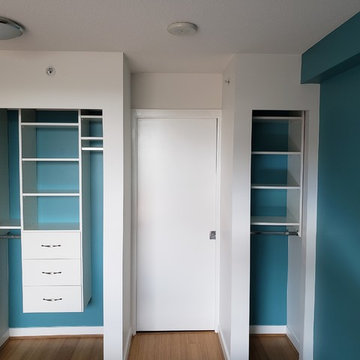
Medium unit featuring three essential elements ; drawers , shelves and hanging space
This is an example of a small modern gender neutral standard wardrobe in Vancouver with flat-panel cabinets, white cabinets, laminate floors and brown floors.
This is an example of a small modern gender neutral standard wardrobe in Vancouver with flat-panel cabinets, white cabinets, laminate floors and brown floors.
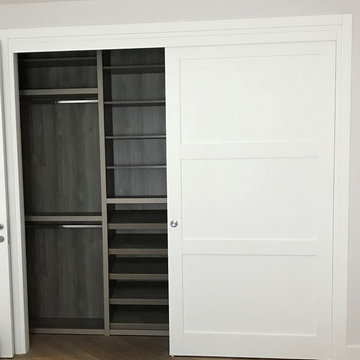
Two hanging sections, shelving and a shoe sections are on the left.
We make custom sections according to customer requirements.
Design ideas for a small modern gender neutral standard wardrobe in Miami with flat-panel cabinets and white cabinets.
Design ideas for a small modern gender neutral standard wardrobe in Miami with flat-panel cabinets and white cabinets.

Side Addition to Oak Hill Home
After living in their Oak Hill home for several years, they decided that they needed a larger, multi-functional laundry room, a side entrance and mudroom that suited their busy lifestyles.
A small powder room was a closet placed in the middle of the kitchen, while a tight laundry closet space overflowed into the kitchen.
After meeting with Michael Nash Custom Kitchens, plans were drawn for a side addition to the right elevation of the home. This modification filled in an open space at end of driveway which helped boost the front elevation of this home.
Covering it with matching brick facade made it appear as a seamless addition.
The side entrance allows kids easy access to mudroom, for hang clothes in new lockers and storing used clothes in new large laundry room. This new state of the art, 10 feet by 12 feet laundry room is wrapped up with upscale cabinetry and a quartzite counter top.
The garage entrance door was relocated into the new mudroom, with a large side closet allowing the old doorway to become a pantry for the kitchen, while the old powder room was converted into a walk-in pantry.
A new adjacent powder room covered in plank looking porcelain tile was furnished with embedded black toilet tanks. A wall mounted custom vanity covered with stunning one-piece concrete and sink top and inlay mirror in stone covered black wall with gorgeous surround lighting. Smart use of intense and bold color tones, help improve this amazing side addition.
Dark grey built-in lockers complementing slate finished in place stone floors created a continuous floor place with the adjacent kitchen flooring.
Now this family are getting to enjoy every bit of the added space which makes life easier for all.
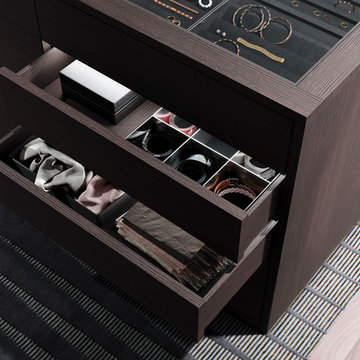
Trend Collection from BAU-Closets
Photo of a large modern gender neutral walk-in wardrobe in Boston with flat-panel cabinets, dark wood cabinets, light hardwood flooring and brown floors.
Photo of a large modern gender neutral walk-in wardrobe in Boston with flat-panel cabinets, dark wood cabinets, light hardwood flooring and brown floors.
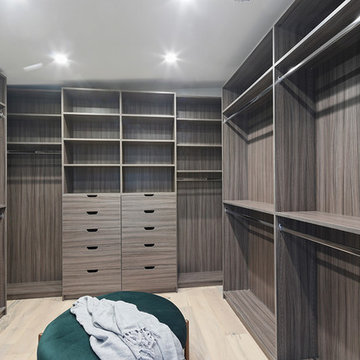
Walk-in closet
Design ideas for a large modern gender neutral walk-in wardrobe in Los Angeles with flat-panel cabinets, medium wood cabinets, light hardwood flooring and beige floors.
Design ideas for a large modern gender neutral walk-in wardrobe in Los Angeles with flat-panel cabinets, medium wood cabinets, light hardwood flooring and beige floors.

Beautiful master closet, floor mounted. With Plenty of drawers and a mixture of hanging.
This is an example of a medium sized modern gender neutral standard wardrobe in New York with flat-panel cabinets, white cabinets and light hardwood flooring.
This is an example of a medium sized modern gender neutral standard wardrobe in New York with flat-panel cabinets, white cabinets and light hardwood flooring.
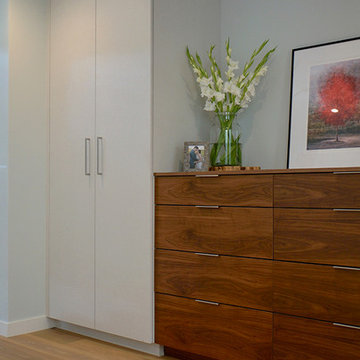
walnut cabinets
top knob
linen closets
built-in
This is an example of a small modern gender neutral standard wardrobe in San Francisco with flat-panel cabinets, medium wood cabinets and light hardwood flooring.
This is an example of a small modern gender neutral standard wardrobe in San Francisco with flat-panel cabinets, medium wood cabinets and light hardwood flooring.
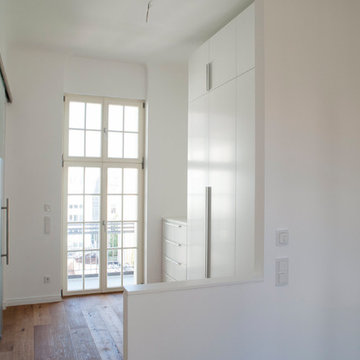
This is an example of a small modern gender neutral standard wardrobe in Other with flat-panel cabinets.
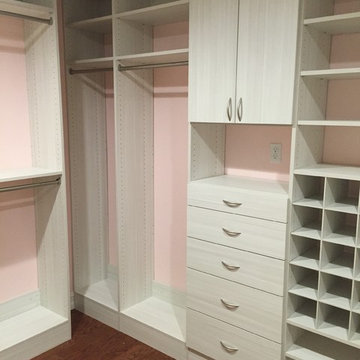
Medium sized modern walk-in wardrobe for women in Miami with flat-panel cabinets, light wood cabinets and medium hardwood flooring.
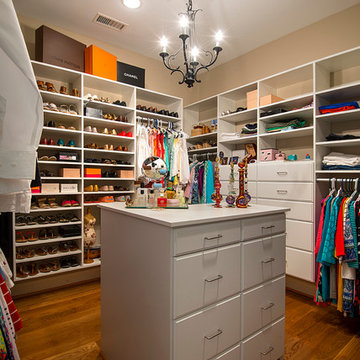
A new custom closet provided the lady of the house with ample storage for her wardrobe.
Photography: Jason Stemple
This is an example of a medium sized modern dressing room for women in Charleston with white cabinets, medium hardwood flooring, brown floors and flat-panel cabinets.
This is an example of a medium sized modern dressing room for women in Charleston with white cabinets, medium hardwood flooring, brown floors and flat-panel cabinets.
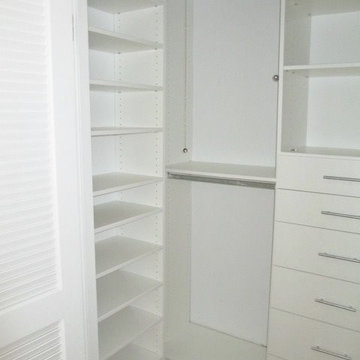
The challenge here was to get this small closet space to be functional for the new owner of the condo. Plenty of shelving, drawers and hanging space packed into a small area. And there's still ample room to access all areas of the closet.
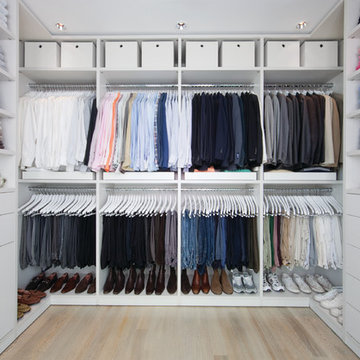
Featuring extensive double hanging space and polished polished details, this modern design is both simple and elegant.
Design ideas for a medium sized modern gender neutral walk-in wardrobe in Nashville with flat-panel cabinets, white cabinets and light hardwood flooring.
Design ideas for a medium sized modern gender neutral walk-in wardrobe in Nashville with flat-panel cabinets, white cabinets and light hardwood flooring.
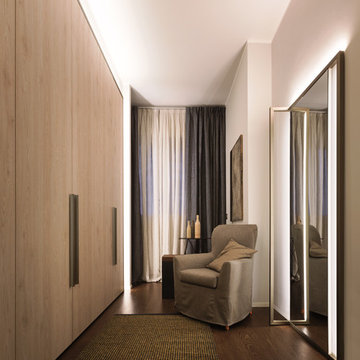
Closet in wood and aluminium with LED lights incorporated
Armadio in legno ed alluminio con luci Led incorporate
This is an example of a modern gender neutral dressing room in Milan with light wood cabinets, flat-panel cabinets and dark hardwood flooring.
This is an example of a modern gender neutral dressing room in Milan with light wood cabinets, flat-panel cabinets and dark hardwood flooring.
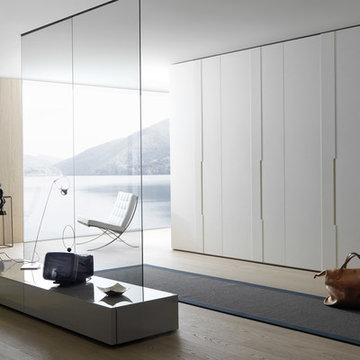
Inspiration for a large modern gender neutral standard wardrobe in New York with flat-panel cabinets, white cabinets and light hardwood flooring.
Modern Wardrobe with Flat-panel Cabinets Ideas and Designs
1