Modern Wardrobe with Light Wood Cabinets Ideas and Designs
Refine by:
Budget
Sort by:Popular Today
1 - 20 of 809 photos
Item 1 of 3
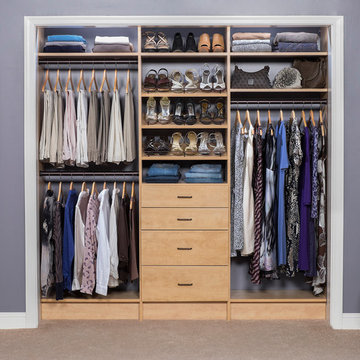
Modern Draw front in Secret.
Photo of a small modern standard wardrobe for women in New York with flat-panel cabinets, light wood cabinets and carpet.
Photo of a small modern standard wardrobe for women in New York with flat-panel cabinets, light wood cabinets and carpet.
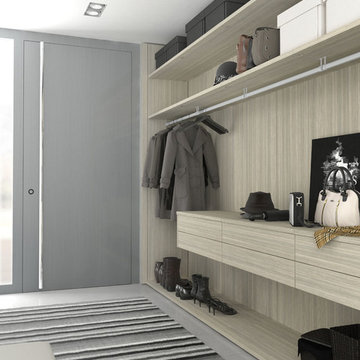
Rova Closet System
This is an example of a medium sized modern walk-in wardrobe in New York with open cabinets and light wood cabinets.
This is an example of a medium sized modern walk-in wardrobe in New York with open cabinets and light wood cabinets.
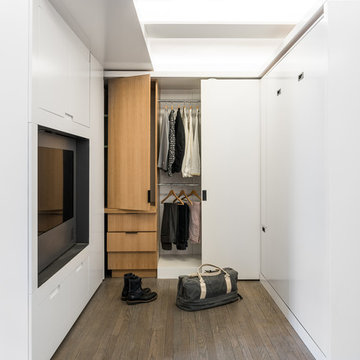
A motorized sliding element creates dedicated dressing room in a 390 sf Manhattan apartment. The TV enclosure with custom speakers from Flow Architech rotates 360 degrees for viewing in the dressing room, or in the living room on the other side.

Design ideas for a large modern gender neutral walk-in wardrobe in DC Metro with flat-panel cabinets, light wood cabinets, light hardwood flooring and brown floors.
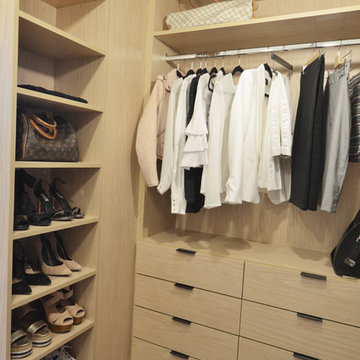
Photo of a medium sized modern gender neutral walk-in wardrobe in Montreal with flat-panel cabinets, light wood cabinets, medium hardwood flooring and brown floors.
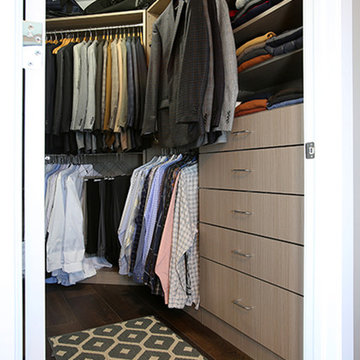
The his-and-hers closets received a remodel right along the rest of the condo. Shiloh Cabinetry's new Davanti line of custom closet solutions were used in both spaces in the Almeda finish.
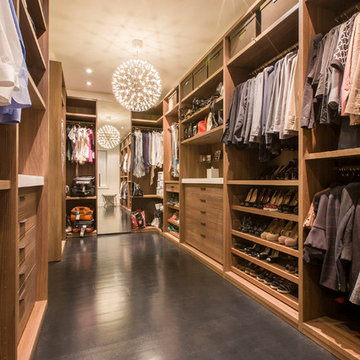
The dressing area was designed based on the clients' clothing and number of shoes, as well as the process of them getting dressed.
Photo of a large modern gender neutral dressing room in DC Metro with flat-panel cabinets, light wood cabinets and dark hardwood flooring.
Photo of a large modern gender neutral dressing room in DC Metro with flat-panel cabinets, light wood cabinets and dark hardwood flooring.
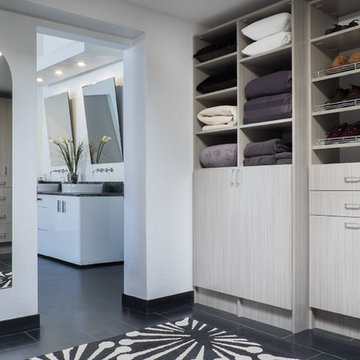
This is an example of a large modern gender neutral dressing room in Other with flat-panel cabinets, light wood cabinets, porcelain flooring and black floors.
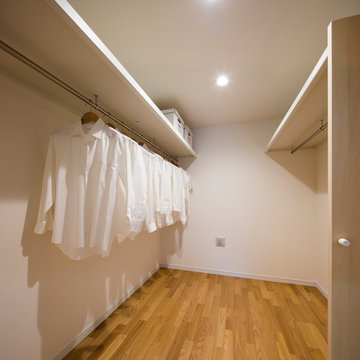
Design by Ogino Takamitsu Atelier / Photo by Archipitcher
Photo of a large modern gender neutral walk-in wardrobe in Tokyo Suburbs with flat-panel cabinets, light wood cabinets, medium hardwood flooring and beige floors.
Photo of a large modern gender neutral walk-in wardrobe in Tokyo Suburbs with flat-panel cabinets, light wood cabinets, medium hardwood flooring and beige floors.
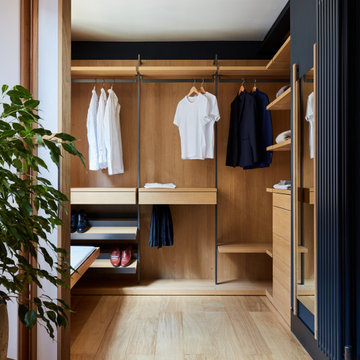
For our full portfolio, see https://blackandmilk.co.uk/interior-design-portfolio/
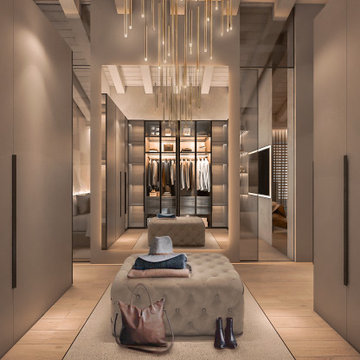
Ampia cabina armadio con un'accurata organizzazione degli spazi.
This is an example of an expansive modern walk-in wardrobe in Other with glass-front cabinets, light wood cabinets, light hardwood flooring and exposed beams.
This is an example of an expansive modern walk-in wardrobe in Other with glass-front cabinets, light wood cabinets, light hardwood flooring and exposed beams.
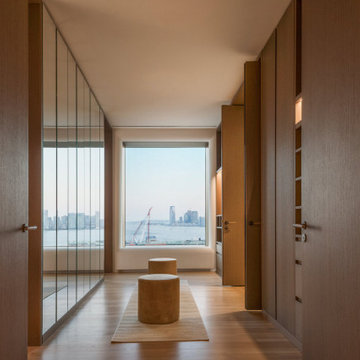
This is an example of a modern walk-in wardrobe in New York with flat-panel cabinets, light wood cabinets, light hardwood flooring and beige floors.
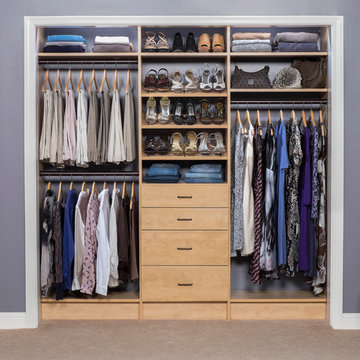
This Secret finish custom reach-in closet is not a well kept secret, but not one to hide either! Fully custom storage, it’s a joy to use and look at, especially when you have an open closet. Shown with an oil rubbed bronze hardware, this custom reach-in closet provides plenty of storage with shelves, hanging rods and drawers.
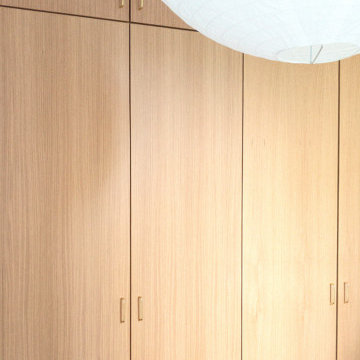
This closet system showcases our minimal and modern millwork capabilities. It is perfect for compact spaces to hide clutter as well as apartment living to maximize space.
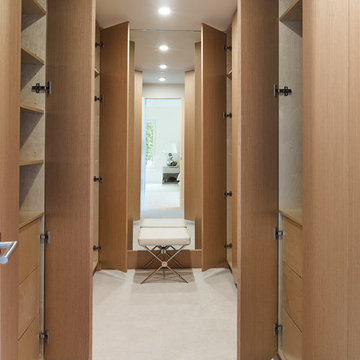
Large modern gender neutral walk-in wardrobe in Vancouver with flat-panel cabinets, light wood cabinets, carpet and white floors.
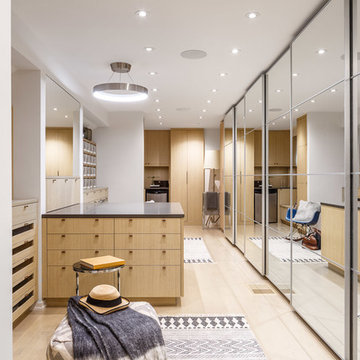
Design & Supply: Astro Design Center (Ottawa, ON)
Photo Credit: Doublespace Photography
Downsview Cabinetry
The goal of the new design was to make the space feel as large as possible, create plenty of dresser and closet space, and have enough room to lounge.
Products available through Astro
(Fantini Rubinetti, Wetstyle & more)
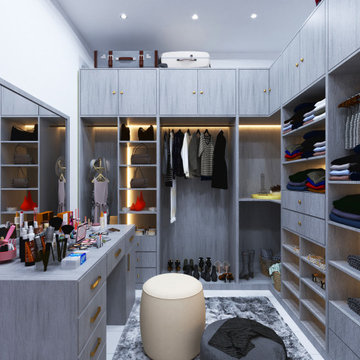
Design ideas for a small modern walk-in wardrobe for women in Other with open cabinets, light wood cabinets, porcelain flooring and white floors.
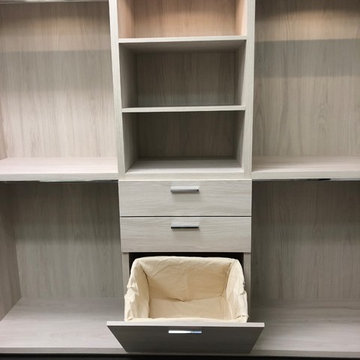
Inspiration for a modern standard wardrobe in Miami with flat-panel cabinets and light wood cabinets.
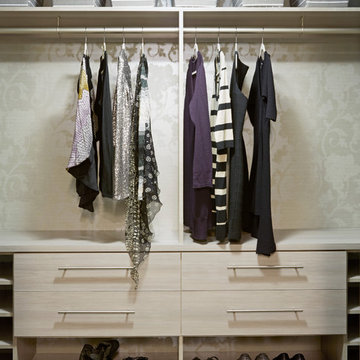
Melamine
Inspiration for a small modern walk-in wardrobe for women in Los Angeles with flat-panel cabinets, light wood cabinets and light hardwood flooring.
Inspiration for a small modern walk-in wardrobe for women in Los Angeles with flat-panel cabinets, light wood cabinets and light hardwood flooring.
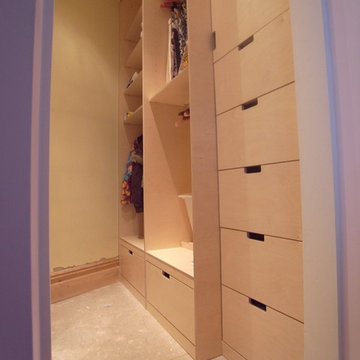
Walk in dressing room in birch plywood with a clear lacquer finish. Range of drawers and cupboards with clothes hanging rail and height adjustable shelving.
Modern Wardrobe with Light Wood Cabinets Ideas and Designs
1