Bathroom
Sort by:Popular Today
1 - 20 of 11,002 photos

This is an example of a large modern ensuite bathroom in Other with medium wood cabinets, a double shower, a one-piece toilet, grey tiles, grey walls, a vessel sink, grey floors, a hinged door, black worktops, cement tiles, concrete flooring and concrete worktops.
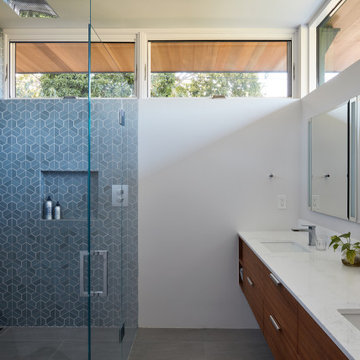
Conceived of as a C-shaped house with a small private courtyard and a large private rear yard, this new house maximizes the floor area available to build on this smaller Palo Alto lot. An Accessory Dwelling Unit (ADU) integrated into the main structure gave a floor area bonus. For now, it will be used for visiting relatives. One challenge of this design was keeping a low profile and proportional design while still meeting the FEMA flood plain requirement that the finished floor start about 3′ above grade.
The new house has four bedrooms (including the attached ADU), a separate family room with a window seat, a music room, a prayer room, and a large living space that opens to the private small courtyard as well as a large covered patio at the rear. Mature trees around the perimeter of the lot were preserved, and new ones planted, for private indoor-outdoor living.
C-shaped house, New home, ADU, Palo Alto, CA, courtyard,
KA Project Team: John Klopf, AIA, Angela Todorova, Lucie Danigo
Structural Engineer: ZFA Structural Engineers
Landscape Architect: Outer Space Landscape Architects
Contractor: Coast to Coast Development
Photography: ©2023 Mariko Reed
Year Completed: 2022
Location: Palo Alto, CA

Photo of a small modern bathroom in New York with medium wood cabinets, a single sink and a floating vanity unit.

Medium sized modern bathroom in Los Angeles with flat-panel cabinets, medium wood cabinets, an alcove bath, a shower/bath combination, a one-piece toilet, white tiles, metro tiles, white walls, ceramic flooring, a submerged sink, marble worktops, black floors, a shower curtain and white worktops.

Emily Jenkins Followill photography
This bath was one of Atlanta Homes and Lifestyles Bath of the Year winners for 2014!!
Inspiration for a medium sized modern ensuite bathroom in Atlanta with a submerged sink, flat-panel cabinets, medium wood cabinets, white tiles, glass tiles, marble flooring and white walls.
Inspiration for a medium sized modern ensuite bathroom in Atlanta with a submerged sink, flat-panel cabinets, medium wood cabinets, white tiles, glass tiles, marble flooring and white walls.

Herringbone custom shower with custom vanity in the ensuite bathroom
Design ideas for a medium sized modern ensuite bathroom in Ottawa with a floating vanity unit, flat-panel cabinets, medium wood cabinets, a built-in shower, blue tiles, ceramic tiles, white walls, ceramic flooring, a vessel sink, engineered stone worktops, white floors, a hinged door, white worktops, a shower bench and double sinks.
Design ideas for a medium sized modern ensuite bathroom in Ottawa with a floating vanity unit, flat-panel cabinets, medium wood cabinets, a built-in shower, blue tiles, ceramic tiles, white walls, ceramic flooring, a vessel sink, engineered stone worktops, white floors, a hinged door, white worktops, a shower bench and double sinks.

The bathroom was redesigned to improve flow and add functional storage with a modern aesthetic.
Natural walnut cabinetry brings warmth balanced by the subtle movement in the warm gray floor and wall tiles and the white quartz counters and shower surround. We created half walls framing the shower topped with quartz and glass treated for easy maintenance. The angled wall and extra square footage in the water closet were eliminated for a larger vanity.
Floating vanities make the space feel larger and fit the modern aesthetic. The tall pullout storage at her vanity is one-sided to prevent items falling out the back and features shelves with acrylic sides for full product visibility.
We removed the tub deck and bump-out walls with inset shelves for improved flow and wall space for towels.
Now the freestanding tub anchors the middle of the room while allowing easy access to the windows that were blocked by the previous built-in.
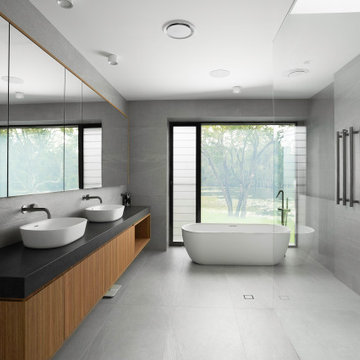
The master bathroom features a freestanding tub, dual vanity, open shower and operable glazing to allow for views or privacy.
Photo of a modern ensuite bathroom in Sunshine Coast with medium wood cabinets, a freestanding bath, a walk-in shower, double sinks and a floating vanity unit.
Photo of a modern ensuite bathroom in Sunshine Coast with medium wood cabinets, a freestanding bath, a walk-in shower, double sinks and a floating vanity unit.

Luxury Bathroom complete with a double walk in Wet Sauna and Dry Sauna. Floor to ceiling glass walls extend the Home Gym Bathroom to feel the ultimate expansion of space.
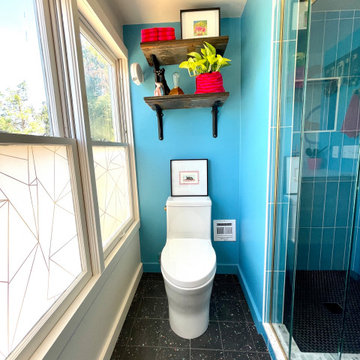
Modern and fun bathroom with built in washer/dryer. Floating walnut vanity with terrazzo countertop. The owner provided a custom mural to complete the desgn.

Design ideas for a small modern ensuite bathroom in Chicago with beaded cabinets, medium wood cabinets, an alcove shower, a one-piece toilet, black tiles, porcelain tiles, white walls, porcelain flooring, a submerged sink, quartz worktops, black floors, a hinged door, black worktops, a wall niche, a single sink and a built in vanity unit.
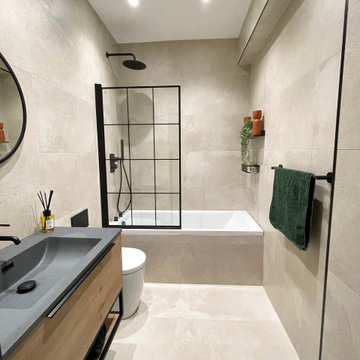
The renovation of this bathroom was part of the complete refurbishment of a beautiful apartment in St Albans. The clients enlisted our Project Management services for the interior design and implementation of this renovation. We wanted to create a calming space and create the illusion of a bigger bathroom. We fully tiled the room and added a modern rustic wall mounted vanity with a black basin. We popped the scheme with accents of black and added colourful accessories to complete the scheme.

A unique, bright and beautiful bathroom with texture and colour! The finishes in this space were selected to remind the owners of their previous overseas travels.
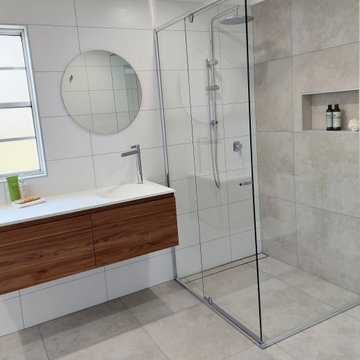
Design ideas for a medium sized modern ensuite bathroom in Sydney with medium wood cabinets, a corner shower, white tiles, ceramic tiles, porcelain flooring, an integrated sink, solid surface worktops, beige floors, a hinged door, white worktops, a wall niche, a single sink and a floating vanity unit.
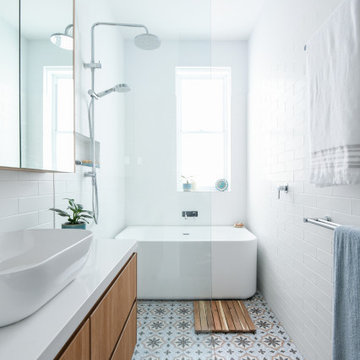
This is an example of a medium sized modern bathroom in Sydney with flat-panel cabinets, medium wood cabinets, a freestanding bath, white tiles, ceramic tiles, white walls, ceramic flooring, a built-in sink, engineered stone worktops, blue floors, an open shower, white worktops, a single sink and a floating vanity unit.
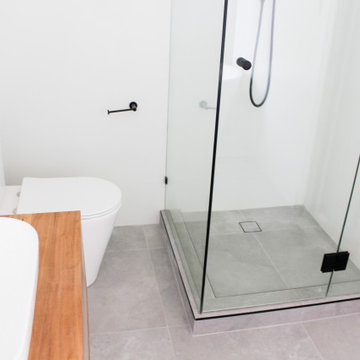
Brick Bond Subway, Brick Stack Bond Tiling, Frameless Shower Screen, Real Timber Vanity, Matte Black Tapware, Rounded Mirror, Matte White Tiles, Back To Wall Toilet, Freestanding Bath, Concrete Freestanding Bath, Grey and White Bathrooms, OTB Bathrooms
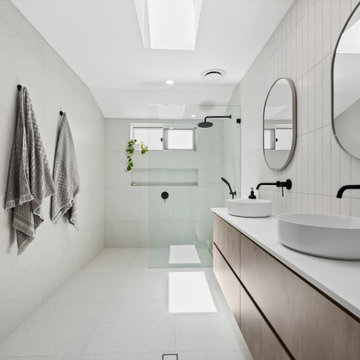
Design ideas for a large modern shower room bathroom in Perth with white tiles, metro tiles, a vessel sink, grey floors, white worktops, flat-panel cabinets, medium wood cabinets, a built-in shower, an open shower, a wall niche, double sinks and a floating vanity unit.
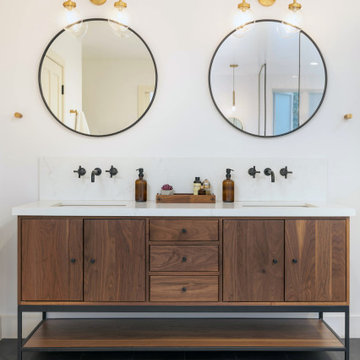
This is an example of a medium sized modern ensuite bathroom in Orange County with flat-panel cabinets, medium wood cabinets, a freestanding bath, a walk-in shower, white tiles, white walls, slate flooring, a submerged sink, grey floors, an open shower and white worktops.

Medium sized modern shower room bathroom in San Francisco with flat-panel cabinets, medium wood cabinets, an alcove shower, a wall mounted toilet, grey walls, light hardwood flooring, an integrated sink, engineered stone worktops, beige floors, a hinged door, white worktops, blue tiles, white tiles, stone slabs, a single sink and a floating vanity unit.

Kitchen and Dining Extension and Loft Conversion in Mayfield Avenue N12 North Finchley. Modern kitchen extension with dining area and additional Loft conversion overlooking the area. The extra space give a modern look with integrated LED lighting
1