Modern Bathroom with Multi-coloured Floors Ideas and Designs
Refine by:
Budget
Sort by:Popular Today
1 - 20 of 3,843 photos
Item 1 of 3

Small modern shower room bathroom in Boston with brown cabinets, a built-in bath, a shower/bath combination, a one-piece toilet, grey tiles, beige walls, ceramic flooring, an integrated sink, multi-coloured floors, a hinged door, white worktops, a shower bench, a single sink and a freestanding vanity unit.

Experience urban sophistication meets artistic flair in this unique Chicago residence. Combining urban loft vibes with Beaux Arts elegance, it offers 7000 sq ft of modern luxury. Serene interiors, vibrant patterns, and panoramic views of Lake Michigan define this dreamy lakeside haven.
The primary bathrooms are warm and serene, with custom electric mirrors, spacious vanity, white penny tile, and a whimsical concrete tile floor.
---
Joe McGuire Design is an Aspen and Boulder interior design firm bringing a uniquely holistic approach to home interiors since 2005.
For more about Joe McGuire Design, see here: https://www.joemcguiredesign.com/
To learn more about this project, see here:
https://www.joemcguiredesign.com/lake-shore-drive
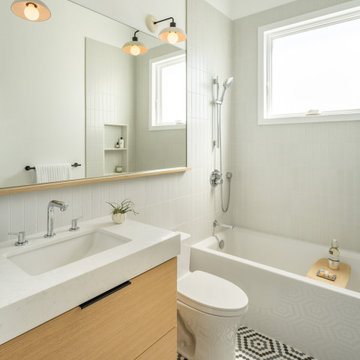
This is an example of a small modern bathroom in San Francisco with flat-panel cabinets, light wood cabinets, an alcove bath, a shower/bath combination, a two-piece toilet, grey tiles, ceramic tiles, white walls, mosaic tile flooring, engineered stone worktops, multi-coloured floors, white worktops, a wall niche, a single sink and a built in vanity unit.

Master bathroom in 3 bedroom 2 bath home
Inspiration for a medium sized modern ensuite bathroom in New Orleans with freestanding cabinets, dark wood cabinets, an alcove bath, an alcove shower, a two-piece toilet, white tiles, marble tiles, white walls, a vessel sink, wooden worktops, multi-coloured floors, a hinged door, brown worktops, double sinks and a built in vanity unit.
Inspiration for a medium sized modern ensuite bathroom in New Orleans with freestanding cabinets, dark wood cabinets, an alcove bath, an alcove shower, a two-piece toilet, white tiles, marble tiles, white walls, a vessel sink, wooden worktops, multi-coloured floors, a hinged door, brown worktops, double sinks and a built in vanity unit.

This is an example of a large modern ensuite bathroom in Atlanta with freestanding cabinets, grey cabinets, a freestanding bath, a walk-in shower, beige tiles, brown tiles, grey tiles, slate tiles, grey walls, slate flooring, multi-coloured floors and an open shower.

Smokey turquoise glass tiles cover this luxury bath with an interplay of stacked and gridded tile patterns that enhances the sophistication of the monochromatic palette.
Floor to ceiling glass panes define a breathtaking steam shower. Every detail takes the homeowner’s needs into account, including an in-wall waterfall element above the shower bench. Griffin Designs measured not only the space but also the seated homeowner to ensure a soothing stream of water that cascades onto the shoulders, hits just the right places, and melts away the stresses of the day.
Space conserving features such as the wall-hung toilet allowed for more flexibility in the layout. With more possibilities came more storage. Replacing the original pedestal sink, a bureau-style vanity spans four feet and offers six generously sized drawers. One drawer comes complete with outlets to discretely hide away accessories, like a hair dryer, while maximizing function. An additional recessed medicine cabinet measures almost six feet in height.
The comforts of this primary bath continue with radiant floor heating, a built-in towel warmer, and thoughtfully placed niches to hold all the bits and bobs in style.

Inspiration for a small modern shower room bathroom in Atlanta with shaker cabinets, white cabinets, a walk-in shower, a one-piece toilet, multi-coloured tiles, porcelain tiles, vinyl flooring, a submerged sink, engineered stone worktops, multi-coloured floors, a sliding door, grey worktops, a wall niche, a single sink and a built in vanity unit.

Stunning chevron glass mosaic backsplash in an upscale, chic master bathroom. The glass tile backsplash complements the gray, marble vanity and matte hardware perfectly to make a balanced design that wows.

Photo of a small modern ensuite bathroom in DC Metro with flat-panel cabinets, brown cabinets, an alcove shower, a bidet, multi-coloured tiles, ceramic tiles, yellow walls, pebble tile flooring, a pedestal sink, engineered stone worktops, multi-coloured floors, a sliding door, white worktops, a shower bench, a single sink and a built in vanity unit.

Photo of a small modern shower room bathroom in Seattle with shaker cabinets, grey cabinets, a walk-in shower, a one-piece toilet, grey tiles, porcelain tiles, grey walls, porcelain flooring, a built-in sink, engineered stone worktops, multi-coloured floors, a sliding door, white worktops, a wall niche, a single sink and a freestanding vanity unit.
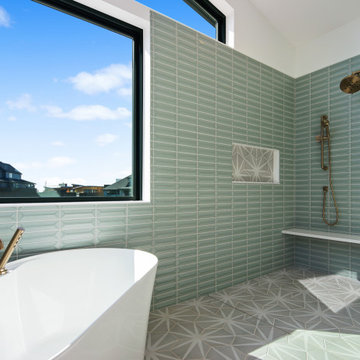
Large modern ensuite wet room bathroom in Portland with flat-panel cabinets, brown cabinets, a freestanding bath, multi-coloured floors, an open shower, a shower bench, double sinks and a floating vanity unit.

Combining an everyday hallway bathroom with the main guest bath/powder room is not an easy task. The hallway bath needs to have a lot of utility with durable materials and functional storage. It also wants to be a bit “dressy” to make house guests feel special. This bathroom needed to do both.
We first addressed its utility with bathroom necessities including the tub/shower. The recessed medicine cabinet in combination with an elongated vanity tackles all the storage needs including a concealed waste bin. Thoughtfully placed towel hooks are mostly out of sight behind the door while the half-wall hides the paper holder and a niche for other toilet necessities.
It’s the materials that elevate this bathroom to powder room status. The tri-color marble penny tile sets the scene for the color palette. Carved black marble wall tile adds the necessary drama flowing along two walls. The remaining two walls of tile keep the room durable while softening the effects of the black walls and vanity.
Rounded elements such as the light fixtures and the apron sink punctuate and carry the theme of the floor tile throughout the bathroom. Polished chrome fixtures along with the beefy frameless glass shower enclosure add just enough sparkle and contrast.

Continuing the contrasting dynamic of the space, the bathroom utilizes black trim and hardware to further add conversation to the space.
Inspiration for a small modern shower room bathroom in Philadelphia with recessed-panel cabinets, dark wood cabinets, a built-in bath, a corner shower, a two-piece toilet, black and white tiles, metro tiles, blue walls, mosaic tile flooring, a submerged sink, marble worktops, multi-coloured floors, multi-coloured worktops and a hinged door.
Inspiration for a small modern shower room bathroom in Philadelphia with recessed-panel cabinets, dark wood cabinets, a built-in bath, a corner shower, a two-piece toilet, black and white tiles, metro tiles, blue walls, mosaic tile flooring, a submerged sink, marble worktops, multi-coloured floors, multi-coloured worktops and a hinged door.

Mini salle d'eau dans une boîte terracota.
Inspiration for a small modern bathroom in Paris with open cabinets, blue cabinets, an alcove shower, a wall mounted toilet, multi-coloured tiles, ceramic tiles, blue walls, terrazzo flooring, a wall-mounted sink, laminate worktops, multi-coloured floors, an open shower and white worktops.
Inspiration for a small modern bathroom in Paris with open cabinets, blue cabinets, an alcove shower, a wall mounted toilet, multi-coloured tiles, ceramic tiles, blue walls, terrazzo flooring, a wall-mounted sink, laminate worktops, multi-coloured floors, an open shower and white worktops.
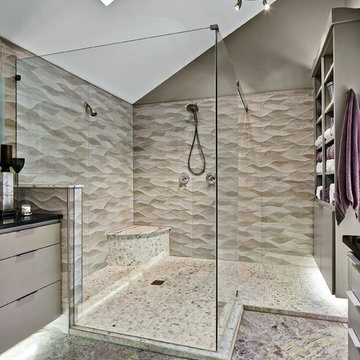
Inspiration for a large modern ensuite bathroom in Dallas with flat-panel cabinets, grey cabinets, a corner shower, a two-piece toilet, grey tiles, stone slabs, grey walls, marble flooring, a vessel sink, solid surface worktops, multi-coloured floors and an open shower.
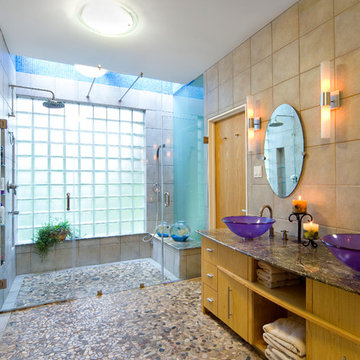
Terri Glanger Photography
Modern bathroom in Dallas with a vessel sink, flat-panel cabinets, a built-in shower, beige tiles, pebble tiles, pebble tile flooring, white cabinets and multi-coloured floors.
Modern bathroom in Dallas with a vessel sink, flat-panel cabinets, a built-in shower, beige tiles, pebble tiles, pebble tile flooring, white cabinets and multi-coloured floors.

This is an example of a medium sized modern family bathroom in Other with a walk-in shower, multi-coloured tiles, white walls, terrazzo flooring, multi-coloured floors, an open shower, white worktops, a wall niche and a single sink.

Photo of a medium sized modern bathroom in Other with beaded cabinets, a freestanding bath, a walk-in shower, pink tiles, white walls, terrazzo flooring, a submerged sink, multi-coloured floors, an open shower, white worktops, a wall niche, a single sink and a floating vanity unit.

Smokey turquoise glass tiles cover this luxury bath with an interplay of stacked and gridded tile patterns that enhances the sophistication of the monochromatic palette.
Floor to ceiling glass panes define a breathtaking steam shower. Every detail takes the homeowner’s needs into account, including an in-wall waterfall element above the shower bench. Griffin Designs measured not only the space but also the seated homeowner to ensure a soothing stream of water that cascades onto the shoulders, hits just the right places, and melts away the stresses of the day.
Space conserving features such as the wall-hung toilet allowed for more flexibility in the layout. With more possibilities came more storage. Replacing the original pedestal sink, a bureau-style vanity spans four feet and offers six generously sized drawers. One drawer comes complete with outlets to discretely hide away accessories, like a hair dryer, while maximizing function. An additional recessed medicine cabinet measures almost six feet in height.
The comforts of this primary bath continue with radiant floor heating, a built-in towel warmer, and thoughtfully placed niches to hold all the bits and bobs in style.
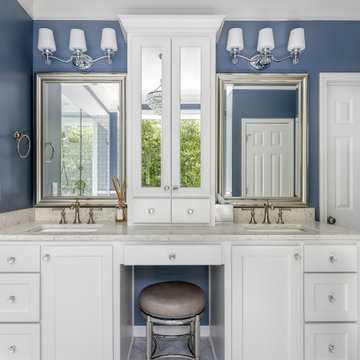
New vanity with expanded storage, center vanity seat with tower that includes hidden outlets for appliances. New lighting with LED fixtures.
This is an example of a medium sized modern ensuite bathroom in Kansas City with beaded cabinets, white cabinets, a freestanding bath, a built-in shower, a two-piece toilet, white tiles, porcelain tiles, blue walls, porcelain flooring, a submerged sink, engineered stone worktops, multi-coloured floors, a hinged door, grey worktops, a feature wall, double sinks and a built in vanity unit.
This is an example of a medium sized modern ensuite bathroom in Kansas City with beaded cabinets, white cabinets, a freestanding bath, a built-in shower, a two-piece toilet, white tiles, porcelain tiles, blue walls, porcelain flooring, a submerged sink, engineered stone worktops, multi-coloured floors, a hinged door, grey worktops, a feature wall, double sinks and a built in vanity unit.
Modern Bathroom with Multi-coloured Floors Ideas and Designs
1

 Shelves and shelving units, like ladder shelves, will give you extra space without taking up too much floor space. Also look for wire, wicker or fabric baskets, large and small, to store items under or next to the sink, or even on the wall.
Shelves and shelving units, like ladder shelves, will give you extra space without taking up too much floor space. Also look for wire, wicker or fabric baskets, large and small, to store items under or next to the sink, or even on the wall.  The sink, the mirror, shower and/or bath are the places where you might want the clearest and strongest light. You can use these if you want it to be bright and clear. Otherwise, you might want to look at some soft, ambient lighting in the form of chandeliers, short pendants or wall lamps. You could use accent lighting around your modern bath in the form to create a tranquil, spa feel, as well.
The sink, the mirror, shower and/or bath are the places where you might want the clearest and strongest light. You can use these if you want it to be bright and clear. Otherwise, you might want to look at some soft, ambient lighting in the form of chandeliers, short pendants or wall lamps. You could use accent lighting around your modern bath in the form to create a tranquil, spa feel, as well. 