Modern Bathroom with a Double Shower Ideas and Designs
Refine by:
Budget
Sort by:Popular Today
1 - 20 of 4,461 photos
Item 1 of 3

Download our free ebook, Creating the Ideal Kitchen. DOWNLOAD NOW
A tired primary bathroom, with varying ceiling heights and a beige-on-beige color scheme, was screaming for love. Squaring the room and adding natural materials erased the memory of the lack luster space and converted it to a bright and welcoming spa oasis. The home was a new build in 2005 and it looked like all the builder’s material choices remained. The client was clear on their design direction but were challenged by the differing ceiling heights and were looking to hire a design-build firm that could resolve that issue.
This local Glen Ellyn couple found us on Instagram (@kitchenstudioge, follow us ?). They loved our designs and felt like we fit their style. They requested a full primary bath renovation to include a large shower, soaking tub, double vanity with storage options, and heated floors. The wife also really wanted a separate make-up vanity. The biggest challenge presented to us was to architecturally marry the various ceiling heights and deliver a streamlined design.
The existing layout worked well for the couple, so we kept everything in place, except we enlarged the shower and replaced the built-in tub with a lovely free-standing model. We also added a sitting make-up vanity. We were able to eliminate the awkward ceiling lines by extending all the walls to the highest level. Then, to accommodate the sprinklers and HVAC, lowered the ceiling height over the entrance and shower area which then opens to the 2-story vanity and tub area. Very dramatic!
This high-end home deserved high-end fixtures. The homeowners also quickly realized they loved the look of natural marble and wanted to use as much of it as possible in their new bath. They chose a marble slab from the stone yard for the countertops and back splash, and we found complimentary marble tile for the shower. The homeowners also liked the idea of mixing metals in their new posh bathroom and loved the look of black, gold, and chrome.
Although our clients were very clear on their style, they were having a difficult time pulling it all together and envisioning the final product. As interior designers it is our job to translate and elevate our clients’ ideas into a deliverable design. We presented the homeowners with mood boards and 3D renderings of our modern, clean, white marble design. Since the color scheme was relatively neutral, at the homeowner’s request, we decided to add of interest with the patterns and shapes in the room.
We were first inspired by the shower floor tile with its circular/linear motif. We designed the cabinetry, floor and wall tiles, mirrors, cabinet pulls, and wainscoting to have a square or rectangular shape, and then to create interest we added perfectly placed circles to contrast with the rectangular shapes. The globe shaped chandelier against the square wall trim is a delightful yet subtle juxtaposition.
The clients were overjoyed with our interpretation of their vision and impressed with the level of detail we brought to the project. It’s one thing to know how you want a space to look, but it takes a special set of skills to create the design and see it thorough to implementation. Could hiring The Kitchen Studio be the first step to making your home dreams come to life?
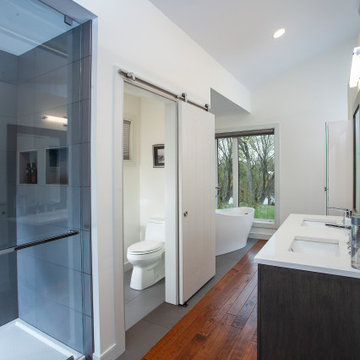
Contemporary bathroom
Design ideas for a medium sized modern ensuite bathroom in Other with flat-panel cabinets, dark wood cabinets, a freestanding bath, a double shower, a one-piece toilet, grey tiles, ceramic tiles, white walls, ceramic flooring, a submerged sink, engineered stone worktops, grey floors, a hinged door and white worktops.
Design ideas for a medium sized modern ensuite bathroom in Other with flat-panel cabinets, dark wood cabinets, a freestanding bath, a double shower, a one-piece toilet, grey tiles, ceramic tiles, white walls, ceramic flooring, a submerged sink, engineered stone worktops, grey floors, a hinged door and white worktops.

Jean Bai/Konstrukt Photo
Photo of a small modern ensuite bathroom in San Francisco with flat-panel cabinets, medium wood cabinets, a double shower, a wall mounted toilet, black tiles, ceramic tiles, black walls, concrete flooring, a pedestal sink, grey floors and an open shower.
Photo of a small modern ensuite bathroom in San Francisco with flat-panel cabinets, medium wood cabinets, a double shower, a wall mounted toilet, black tiles, ceramic tiles, black walls, concrete flooring, a pedestal sink, grey floors and an open shower.

This modern handicap accessible shower features large floor to ceiling tile, small blue tile accents, shower niche, luxury rain showerhead, and sit down shower head.

Removing interior bathroom wall created an open, bright space. All new materials, fixtures, and lighting make this look like a completely different space! Opting for a single sink vanity gives more usable counter space. Drawers vs cupboards yield more storage space. Instead of under-utilized closet space behind the door, I designed shelving behind doors and hamper pull-outs below, also in white oak. Best of all, the tiny shower is now built for two! The gorgeous handmade looking 4" tiles were individually set and niches were placed between the studs. Both hand-held and regular showerheads are installed. The two sided glass shower enclosure features a sliding door. A low shower curb keeps the water in. The 2'x4' dark grey floor is almost black and has a linen texture for interest. Matching mosaics were installed in the shower. New toilet, fresh white trim and pretty pale green freshen the space. The modern sconces and 42" square oak framed mirror brighten the space even more! All the hardware and fixtures are dark bronze in angular, chunky shapes.

Large modern grey and white ensuite bathroom in Chicago with a freestanding bath, a double shower, marble worktops, double sinks and a built in vanity unit.

This is an example of a medium sized modern ensuite bathroom in Dallas with flat-panel cabinets, light wood cabinets, a freestanding bath, a double shower, a one-piece toilet, white tiles, porcelain tiles, white walls, a vessel sink, quartz worktops, a hinged door, white worktops, a single sink and a floating vanity unit.

#02 Statuario Bianco color in Master Bathroom used for Walls, Floors, Shower, & Countertop.
Large modern ensuite bathroom in Atlanta with shaker cabinets, dark wood cabinets, a built-in bath, a double shower, a one-piece toilet, porcelain tiles, porcelain flooring, a submerged sink, tiled worktops, a hinged door, an enclosed toilet, double sinks, a built in vanity unit and a drop ceiling.
Large modern ensuite bathroom in Atlanta with shaker cabinets, dark wood cabinets, a built-in bath, a double shower, a one-piece toilet, porcelain tiles, porcelain flooring, a submerged sink, tiled worktops, a hinged door, an enclosed toilet, double sinks, a built in vanity unit and a drop ceiling.

Beautiful open shower with an attached sit down bench.
This is an example of an expansive modern ensuite bathroom in Austin with flat-panel cabinets, light wood cabinets, a freestanding bath, a double shower, a two-piece toilet, white tiles, stone tiles, white walls, porcelain flooring, a vessel sink, granite worktops, white floors, an open shower and black worktops.
This is an example of an expansive modern ensuite bathroom in Austin with flat-panel cabinets, light wood cabinets, a freestanding bath, a double shower, a two-piece toilet, white tiles, stone tiles, white walls, porcelain flooring, a vessel sink, granite worktops, white floors, an open shower and black worktops.

Medium sized modern ensuite bathroom in DC Metro with flat-panel cabinets, light wood cabinets, a freestanding bath, a double shower, a one-piece toilet, white tiles, porcelain tiles, grey walls, porcelain flooring, a submerged sink, engineered stone worktops, grey floors, a hinged door and white worktops.

Design ideas for a large modern ensuite bathroom in Milwaukee with flat-panel cabinets, dark wood cabinets, a double shower, a wall mounted toilet, grey tiles, white tiles, porcelain tiles, beige walls, engineered stone worktops, grey floors, an open shower and grey worktops.
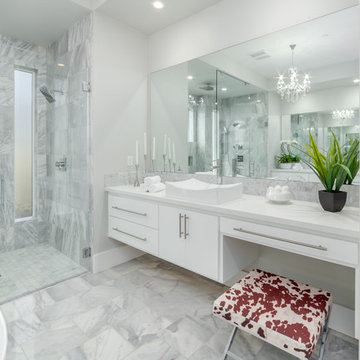
Photo of a medium sized modern ensuite bathroom in Sacramento with flat-panel cabinets, white cabinets, a freestanding bath, a double shower, a one-piece toilet, white tiles, stone tiles, white walls, marble flooring, an integrated sink, limestone worktops, grey floors, an open shower and white worktops.

Small modern ensuite bathroom in Seattle with flat-panel cabinets, grey cabinets, a double shower, a one-piece toilet, grey tiles, ceramic tiles, grey walls, cement flooring, a trough sink, engineered stone worktops, grey floors, a sliding door and white worktops.
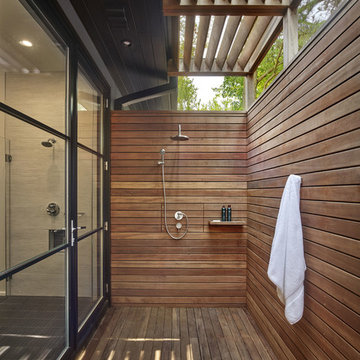
Todd Mason - Halkin Mason Photography
Design ideas for a large modern ensuite bathroom in Other with a double shower, medium hardwood flooring, brown floors and an open shower.
Design ideas for a large modern ensuite bathroom in Other with a double shower, medium hardwood flooring, brown floors and an open shower.
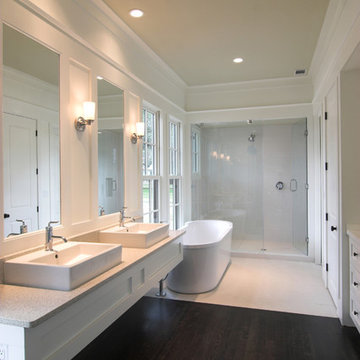
New minimalist master bathroom in Ukrainian Village. Very bright with plenty of natural light. The shower comes with a view.
Photo of a large modern ensuite bathroom in Chicago with shaker cabinets, white cabinets, a freestanding bath, a double shower, a one-piece toilet, white tiles, porcelain tiles, white walls, dark hardwood flooring, a submerged sink, granite worktops and an open shower.
Photo of a large modern ensuite bathroom in Chicago with shaker cabinets, white cabinets, a freestanding bath, a double shower, a one-piece toilet, white tiles, porcelain tiles, white walls, dark hardwood flooring, a submerged sink, granite worktops and an open shower.

Inspiration for a large modern ensuite bathroom in Portland with flat-panel cabinets, dark wood cabinets, a claw-foot bath, a double shower, a two-piece toilet, white tiles, glass tiles, grey walls, ceramic flooring, a built-in sink, tiled worktops, grey floors and a hinged door.

Once upon a time, this bathroom featured the following:
No entry door, with a master tub and vanities open to the master bedroom.
Fading, outdated, 80's-style yellow oak cabinetry.
A bulky hexagonal window with clear glass. No privacy.
A carpeted floor. In a bathroom.
It’s safe to say that none of these features were appreciated by our clients. Understandably.
We knew we could help.
We changed the layout. The tub and the double shower are now enclosed behind frameless glass, a very practical and beautiful arrangement. The clean linear grain cabinetry in medium tone is accented beautifully by white countertops and stainless steel accessories. New lights, beautiful tile and glass mosaic bring this space into the 21st century.
End result: a calm, light, modern bathroom for our client to enjoy.
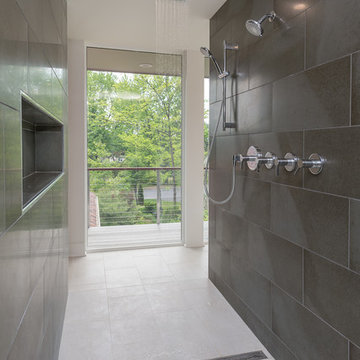
Water, water everywhere. Luxury bathroom with a view. Choose from 3 different shower heads, or use them all. Remember, save water and shower with a friend.
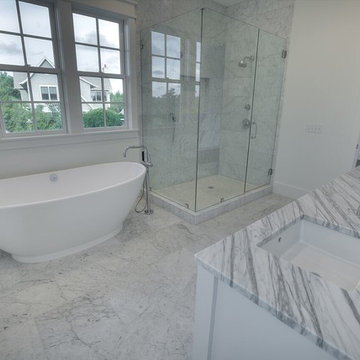
Medium sized modern ensuite bathroom in Miami with freestanding cabinets, white cabinets, a freestanding bath, a double shower, white walls, marble flooring, marble worktops, a submerged sink, a bidet, grey tiles, white tiles and stone tiles.
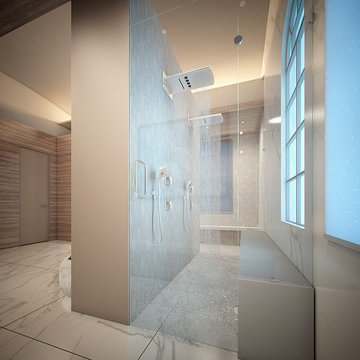
This is an example of a large modern ensuite bathroom in Miami with flat-panel cabinets, light wood cabinets, a freestanding bath, a double shower, porcelain tiles, marble flooring, a vessel sink, beige walls and marble worktops.
Modern Bathroom with a Double Shower Ideas and Designs
1

 Shelves and shelving units, like ladder shelves, will give you extra space without taking up too much floor space. Also look for wire, wicker or fabric baskets, large and small, to store items under or next to the sink, or even on the wall.
Shelves and shelving units, like ladder shelves, will give you extra space without taking up too much floor space. Also look for wire, wicker or fabric baskets, large and small, to store items under or next to the sink, or even on the wall.  The sink, the mirror, shower and/or bath are the places where you might want the clearest and strongest light. You can use these if you want it to be bright and clear. Otherwise, you might want to look at some soft, ambient lighting in the form of chandeliers, short pendants or wall lamps. You could use accent lighting around your modern bath in the form to create a tranquil, spa feel, as well.
The sink, the mirror, shower and/or bath are the places where you might want the clearest and strongest light. You can use these if you want it to be bright and clear. Otherwise, you might want to look at some soft, ambient lighting in the form of chandeliers, short pendants or wall lamps. You could use accent lighting around your modern bath in the form to create a tranquil, spa feel, as well. 