Modern Bathroom with Mirror Tiles Ideas and Designs
Refine by:
Budget
Sort by:Popular Today
1 - 20 of 66 photos
Item 1 of 3

Photo of a large modern ensuite wet room bathroom in Los Angeles with flat-panel cabinets, brown cabinets, a hot tub, white tiles, mirror tiles, engineered stone worktops, beige worktops, double sinks and a built in vanity unit.
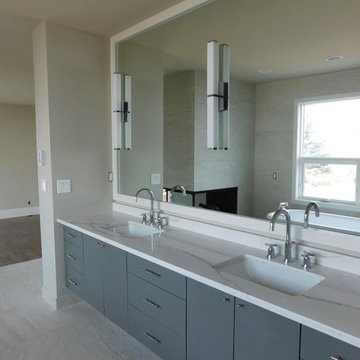
Photo of a medium sized modern ensuite bathroom in Calgary with flat-panel cabinets, grey cabinets, multi-coloured tiles, mirror tiles, grey walls, ceramic flooring, a built-in sink, granite worktops and grey floors.

Inspiration for a large modern ensuite bathroom in Sydney with shaker cabinets, green cabinets, a walk-in shower, a one-piece toilet, beige tiles, mirror tiles, beige walls, laminate floors, a vessel sink, laminate worktops, beige floors, an open shower, white worktops, double sinks, a built in vanity unit, a coffered ceiling and brick walls.

This Modern Multi-Level Home Boasts Master & Guest Suites on The Main Level + Den + Entertainment Room + Exercise Room with 2 Suites Upstairs as Well as Blended Indoor/Outdoor Living with 14ft Tall Coffered Box Beam Ceilings!
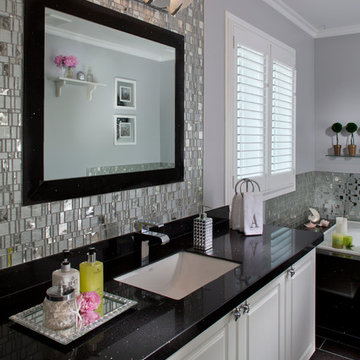
This is an example of a large modern ensuite bathroom in Tampa with raised-panel cabinets, white cabinets, a built-in bath, mirror tiles, grey walls, porcelain flooring, a submerged sink, granite worktops and black floors.
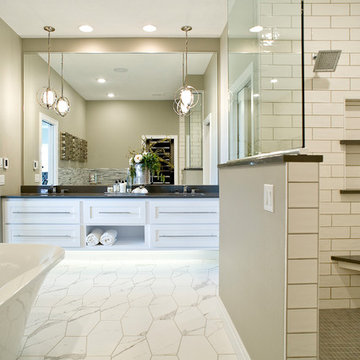
(c) Cipher Imaging Architectural Photography
Photo of a large modern shower room bathroom in Other with raised-panel cabinets, white cabinets, a freestanding bath, a walk-in shower, mirror tiles, beige walls, porcelain flooring, a submerged sink, engineered stone worktops, white floors and a sliding door.
Photo of a large modern shower room bathroom in Other with raised-panel cabinets, white cabinets, a freestanding bath, a walk-in shower, mirror tiles, beige walls, porcelain flooring, a submerged sink, engineered stone worktops, white floors and a sliding door.
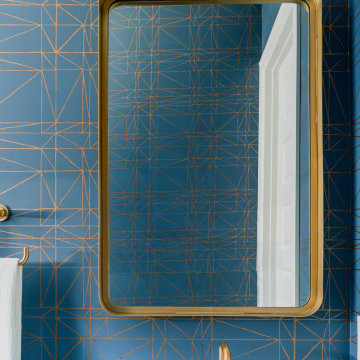
Breathe Design Studio helped this young family select their design finishes and furniture. Before the house was built, we were brought in to make selections from what the production builder offered and then make decisions about what to change after completion. Every detail from design to furnishing was accounted for from the beginning and the result is a serene modern home in the beautiful rolling hills of Bee Caves, Austin.
---
Project designed by the Atomic Ranch featured modern designers at Breathe Design Studio. From their Austin design studio, they serve an eclectic and accomplished nationwide clientele including in Palm Springs, LA, and the San Francisco Bay Area.
For more about Breathe Design Studio, see here: https://www.breathedesignstudio.com/
To learn more about this project, see here: https://www.breathedesignstudio.com/sereneproduction
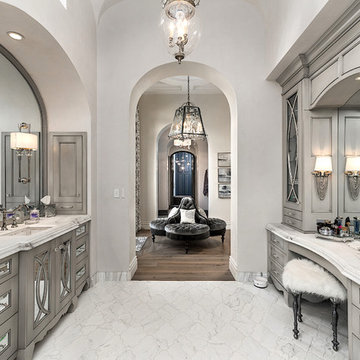
World Renowned Architecture Firm Fratantoni Design created this beautiful home! They design home plans for families all over the world in any size and style. They also have in-house Interior Designer Firm Fratantoni Interior Designers and world class Luxury Home Building Firm Fratantoni Luxury Estates! Hire one or all three companies to design and build and or remodel your home!
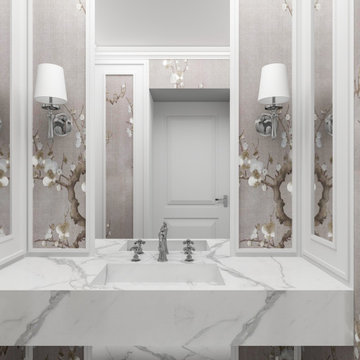
Modern bathroom design with wallpapers
Photo of a medium sized modern family bathroom in London with open cabinets, a one-piece toilet, grey tiles, mirror tiles, ceramic flooring, marble worktops, white floors, white worktops, a single sink and a floating vanity unit.
Photo of a medium sized modern family bathroom in London with open cabinets, a one-piece toilet, grey tiles, mirror tiles, ceramic flooring, marble worktops, white floors, white worktops, a single sink and a floating vanity unit.
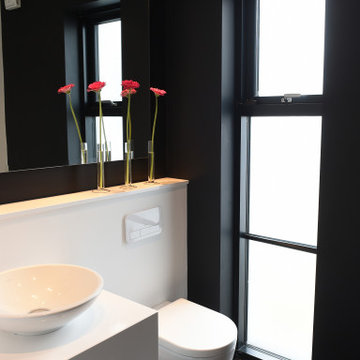
The architecture of this modern house has unique design features. The entrance foyer is bright and spacious with beautiful open frame stairs and large windows. The open-plan interior design combines the living room, dining room and kitchen providing an easy living with a stylish layout. The bathrooms and en-suites throughout the house complement the overall spacious feeling of the house.
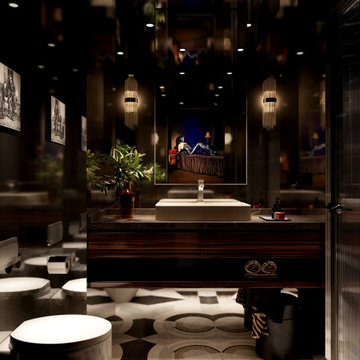
Step into the realm of sophistication with this project's jaw-dropping bathroom design. Behold the allure of smoke mirrors and a captivating custom mosaic floor. The glossy Macassar wood veneer vanity exudes luxury and sets the mood.
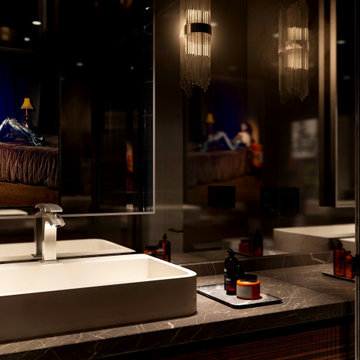
Step into the realm of sophistication with this project's jaw-dropping bathroom design. Behold the allure of smoke mirrors and a captivating custom mosaic floor. The glossy Macassar wood veneer vanity exudes luxury and sets the mood.
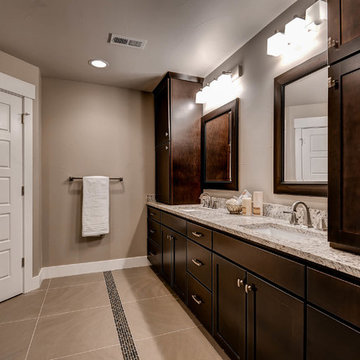
Granite Countertops with double sink vanity, dark hardwood shaker cabinets, brushed nickel delta faucets, framed mirrors
Inspiration for a large modern ensuite bathroom in Denver with shaker cabinets, brown cabinets, a built-in bath, a walk-in shower, a two-piece toilet, multi-coloured tiles, mirror tiles, beige walls, ceramic flooring, a submerged sink and granite worktops.
Inspiration for a large modern ensuite bathroom in Denver with shaker cabinets, brown cabinets, a built-in bath, a walk-in shower, a two-piece toilet, multi-coloured tiles, mirror tiles, beige walls, ceramic flooring, a submerged sink and granite worktops.

Tiled bath, corner tub, flat-panel cabinets, quartzite counter tops, single pendant modern light fixtures, enclosed toilet, walk-in master closet, dual shower heads, with inset shelf and brass fixtures.
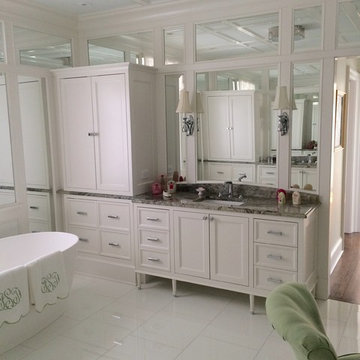
Inspiration for a large modern ensuite bathroom in Chicago with recessed-panel cabinets, white cabinets, a freestanding bath, mirror tiles, white walls, marble flooring, a submerged sink, granite worktops and white floors.
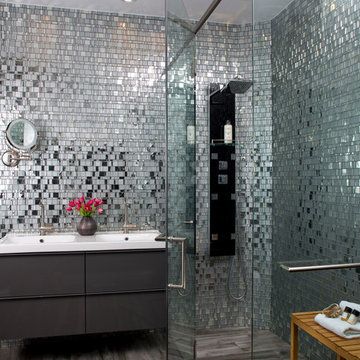
Inspiration for a medium sized modern bathroom in Tampa with flat-panel cabinets, grey cabinets, a built-in shower, mirror tiles, grey walls, porcelain flooring, a built-in sink, grey floors and a hinged door.
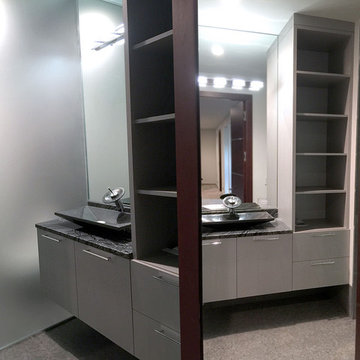
Modern Style Floating Vanity with Linen Closet
This is an example of a medium sized modern bathroom in Chicago with flat-panel cabinets, grey cabinets, a wall mounted toilet, mirror tiles, white walls, porcelain flooring, a vessel sink, engineered stone worktops, grey floors and a hinged door.
This is an example of a medium sized modern bathroom in Chicago with flat-panel cabinets, grey cabinets, a wall mounted toilet, mirror tiles, white walls, porcelain flooring, a vessel sink, engineered stone worktops, grey floors and a hinged door.
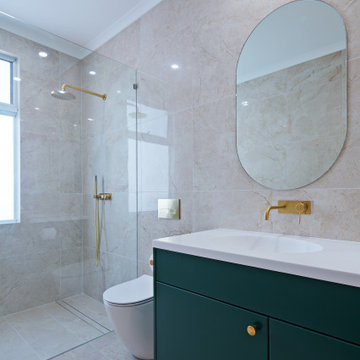
Design ideas for a large modern ensuite bathroom in Sydney with shaker cabinets, green cabinets, a walk-in shower, a one-piece toilet, beige tiles, mirror tiles, beige walls, laminate floors, a vessel sink, laminate worktops, beige floors, an open shower, white worktops, double sinks, a built in vanity unit, a coffered ceiling and brick walls.
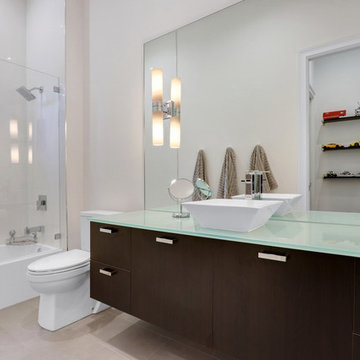
Inspiration for a large modern family bathroom in Miami with white cabinets, an alcove bath, an alcove shower, a one-piece toilet, mirror tiles, white walls, a submerged sink, glass worktops and a hinged door.
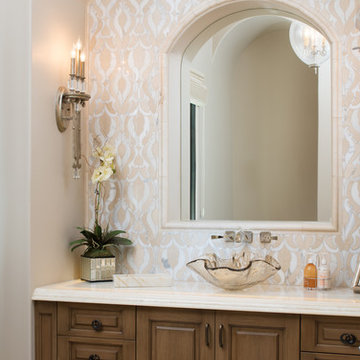
World Renowned Architecture Firm Fratantoni Design created this beautiful home! They design home plans for families all over the world in any size and style. They also have in-house Interior Designer Firm Fratantoni Interior Designers and world class Luxury Home Building Firm Fratantoni Luxury Estates! Hire one or all three companies to design and build and or remodel your home!
Modern Bathroom with Mirror Tiles Ideas and Designs
1

 Shelves and shelving units, like ladder shelves, will give you extra space without taking up too much floor space. Also look for wire, wicker or fabric baskets, large and small, to store items under or next to the sink, or even on the wall.
Shelves and shelving units, like ladder shelves, will give you extra space without taking up too much floor space. Also look for wire, wicker or fabric baskets, large and small, to store items under or next to the sink, or even on the wall.  The sink, the mirror, shower and/or bath are the places where you might want the clearest and strongest light. You can use these if you want it to be bright and clear. Otherwise, you might want to look at some soft, ambient lighting in the form of chandeliers, short pendants or wall lamps. You could use accent lighting around your modern bath in the form to create a tranquil, spa feel, as well.
The sink, the mirror, shower and/or bath are the places where you might want the clearest and strongest light. You can use these if you want it to be bright and clear. Otherwise, you might want to look at some soft, ambient lighting in the form of chandeliers, short pendants or wall lamps. You could use accent lighting around your modern bath in the form to create a tranquil, spa feel, as well. 