Modern Bathroom with a Bidet Ideas and Designs
Refine by:
Budget
Sort by:Popular Today
1 - 20 of 1,906 photos
Item 1 of 3

This is an example of a large modern ensuite wet room bathroom in Orange County with flat-panel cabinets, light wood cabinets, a freestanding bath, a bidet, black and white tiles, porcelain tiles, white walls, porcelain flooring, a submerged sink, engineered stone worktops, white floors, a sliding door, white worktops, double sinks and a built in vanity unit.

Our clients wanted to add on to their 1950's ranch house, but weren't sure whether to go up or out. We convinced them to go out, adding a Primary Suite addition with bathroom, walk-in closet, and spacious Bedroom with vaulted ceiling. To connect the addition with the main house, we provided plenty of light and a built-in bookshelf with detailed pendant at the end of the hall. The clients' style was decidedly peaceful, so we created a wet-room with green glass tile, a door to a small private garden, and a large fir slider door from the bedroom to a spacious deck. We also used Yakisugi siding on the exterior, adding depth and warmth to the addition. Our clients love using the tub while looking out on their private paradise!
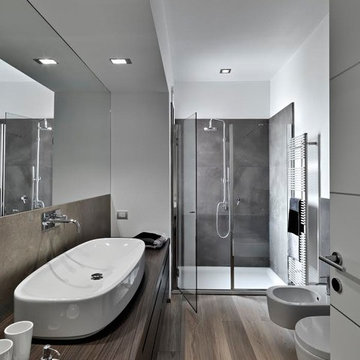
Photo of a large modern ensuite bathroom in Miami with flat-panel cabinets, dark wood cabinets, an alcove shower, a bidet, grey tiles, white walls, a vessel sink, wooden worktops, brown floors, a hinged door and vinyl flooring.

Completed Bathroom
Photo of a medium sized modern shower room bathroom in San Francisco with flat-panel cabinets, distressed cabinets, a bidet, grey tiles, marble tiles, grey walls, porcelain flooring, an integrated sink, engineered stone worktops, grey floors, a hinged door, white worktops, a wall niche, double sinks and a floating vanity unit.
Photo of a medium sized modern shower room bathroom in San Francisco with flat-panel cabinets, distressed cabinets, a bidet, grey tiles, marble tiles, grey walls, porcelain flooring, an integrated sink, engineered stone worktops, grey floors, a hinged door, white worktops, a wall niche, double sinks and a floating vanity unit.

Inspiration for a medium sized modern shower room bathroom in Seattle with shaker cabinets, grey cabinets, a built-in shower, a bidet, white tiles, porcelain tiles, white walls, porcelain flooring, a submerged sink, engineered stone worktops, white floors, a hinged door, multi-coloured worktops, a wall niche, a single sink and a built in vanity unit.
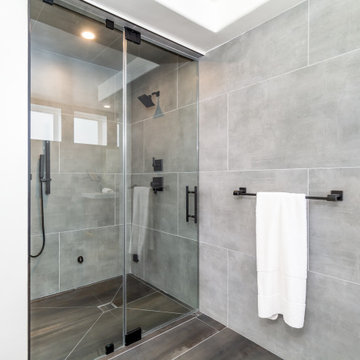
transformed our clients master bathroom into a spa- like bathroom which includes natural textures and other relaxing Zen like elements.
Inspiration for a medium sized modern ensuite bathroom in Los Angeles with flat-panel cabinets, dark wood cabinets, a freestanding bath, a walk-in shower, a bidet, grey tiles, porcelain tiles, grey walls, a built-in sink, quartz worktops, grey floors, an open shower, white worktops, a single sink and a floating vanity unit.
Inspiration for a medium sized modern ensuite bathroom in Los Angeles with flat-panel cabinets, dark wood cabinets, a freestanding bath, a walk-in shower, a bidet, grey tiles, porcelain tiles, grey walls, a built-in sink, quartz worktops, grey floors, an open shower, white worktops, a single sink and a floating vanity unit.

Photo of a small modern ensuite bathroom in DC Metro with flat-panel cabinets, brown cabinets, an alcove shower, a bidet, multi-coloured tiles, ceramic tiles, yellow walls, pebble tile flooring, a pedestal sink, engineered stone worktops, multi-coloured floors, a sliding door, white worktops, a shower bench, a single sink and a built in vanity unit.

Master Bath With all the stops Floating Vanity Seamless shower doors and MUCH MUCH more.
Design ideas for a large modern ensuite bathroom in New York with freestanding cabinets, beige cabinets, a freestanding bath, a corner shower, a bidet, beige tiles, slate tiles, beige walls, limestone flooring, a vessel sink, engineered stone worktops, beige floors, a hinged door, white worktops, double sinks and a floating vanity unit.
Design ideas for a large modern ensuite bathroom in New York with freestanding cabinets, beige cabinets, a freestanding bath, a corner shower, a bidet, beige tiles, slate tiles, beige walls, limestone flooring, a vessel sink, engineered stone worktops, beige floors, a hinged door, white worktops, double sinks and a floating vanity unit.

Photo of a small modern shower room bathroom in New York with flat-panel cabinets, white cabinets, a built-in shower, a bidet, black and white tiles, multi-coloured tiles, matchstick tiles, multi-coloured walls, porcelain flooring, an integrated sink, solid surface worktops, grey floors, a sliding door and white worktops.
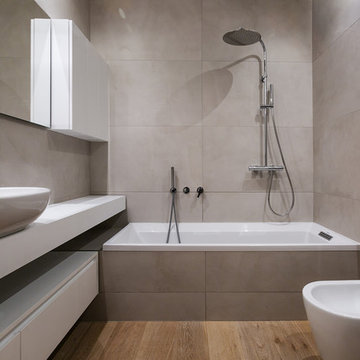
Fabrizio Russo Fotografo
Medium sized modern ensuite bathroom in Milan with flat-panel cabinets, white cabinets, porcelain tiles, a vessel sink, an alcove bath, a shower/bath combination, a bidet, grey tiles, grey walls, medium hardwood flooring, brown floors, an open shower and white worktops.
Medium sized modern ensuite bathroom in Milan with flat-panel cabinets, white cabinets, porcelain tiles, a vessel sink, an alcove bath, a shower/bath combination, a bidet, grey tiles, grey walls, medium hardwood flooring, brown floors, an open shower and white worktops.

The bathroom was redesigned to improve flow and add functional storage with a modern aesthetic.
Natural walnut cabinetry brings warmth balanced by the subtle movement in the warm gray floor and wall tiles and the white quartz counters and shower surround. We created half walls framing the shower topped with quartz and glass treated for easy maintenance. The angled wall and extra square footage in the water closet were eliminated for a larger vanity.
Floating vanities make the space feel larger and fit the modern aesthetic. The tall pullout storage at her vanity is one-sided to prevent items falling out the back and features shelves with acrylic sides for full product visibility.
We removed the tub deck and bump-out walls with inset shelves for improved flow and wall space for towels.
Now the freestanding tub anchors the middle of the room while allowing easy access to the windows that were blocked by the previous built-in.

This bathroom was completely gutted out and remodeled with floating vanity, small windows, opened doorways and a powder blue coating on the walls.
This is an example of a small modern ensuite bathroom in Houston with beaded cabinets, light wood cabinets, a corner bath, a corner shower, a bidet, white tiles, porcelain tiles, blue walls, mosaic tile flooring, a submerged sink, engineered stone worktops, grey floors, a hinged door, white worktops, a shower bench, a single sink, a floating vanity unit and a vaulted ceiling.
This is an example of a small modern ensuite bathroom in Houston with beaded cabinets, light wood cabinets, a corner bath, a corner shower, a bidet, white tiles, porcelain tiles, blue walls, mosaic tile flooring, a submerged sink, engineered stone worktops, grey floors, a hinged door, white worktops, a shower bench, a single sink, a floating vanity unit and a vaulted ceiling.

Photo of a medium sized modern ensuite bathroom in Melbourne with flat-panel cabinets, light wood cabinets, a freestanding bath, a walk-in shower, a bidet, grey tiles, cement tiles, grey walls, ceramic flooring, wooden worktops, grey floors, an open shower, beige worktops, double sinks and a floating vanity unit.

Software(s) Used: Revit 2017
Design ideas for a small modern shower room bathroom in Austin with freestanding cabinets, light wood cabinets, a built-in shower, a bidet, multi-coloured tiles, mosaic tiles, white walls, light hardwood flooring, a built-in sink, laminate worktops, brown floors, a hinged door and white worktops.
Design ideas for a small modern shower room bathroom in Austin with freestanding cabinets, light wood cabinets, a built-in shower, a bidet, multi-coloured tiles, mosaic tiles, white walls, light hardwood flooring, a built-in sink, laminate worktops, brown floors, a hinged door and white worktops.

Louisa, San Clemente Coastal Modern Architecture
The brief for this modern coastal home was to create a place where the clients and their children and their families could gather to enjoy all the beauty of living in Southern California. Maximizing the lot was key to unlocking the potential of this property so the decision was made to excavate the entire property to allow natural light and ventilation to circulate through the lower level of the home.
A courtyard with a green wall and olive tree act as the lung for the building as the coastal breeze brings fresh air in and circulates out the old through the courtyard.
The concept for the home was to be living on a deck, so the large expanse of glass doors fold away to allow a seamless connection between the indoor and outdoors and feeling of being out on the deck is felt on the interior. A huge cantilevered beam in the roof allows for corner to completely disappear as the home looks to a beautiful ocean view and Dana Point harbor in the distance. All of the spaces throughout the home have a connection to the outdoors and this creates a light, bright and healthy environment.
Passive design principles were employed to ensure the building is as energy efficient as possible. Solar panels keep the building off the grid and and deep overhangs help in reducing the solar heat gains of the building. Ultimately this home has become a place that the families can all enjoy together as the grand kids create those memories of spending time at the beach.
Images and Video by Aandid Media.

Lovely custom result with a former shower / tub, converted to a curbless shower. We customized the shower set up according to the client's usage, and best way to access everything.
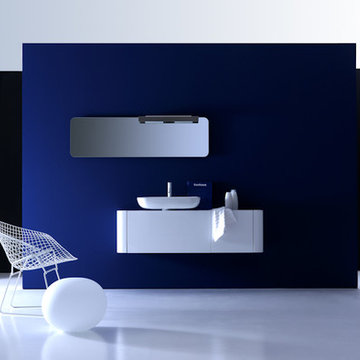
Cabinet: W47.24" X D15.74" X H15.74" includes sink.
Sink: W23.62" X D15.74"
Mirror: W47.24" X H15.74"
Made in Italy.
Delivery time: 10-12 weeks.
Faucet not included.
Color and finish can be adjusted.
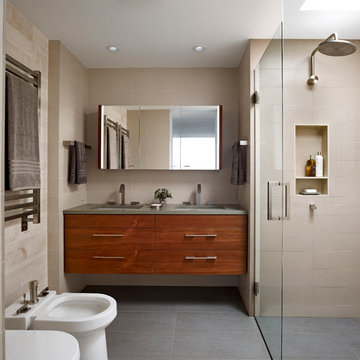
A wall-mounted double vanity, curbless shower, towel warmers, and both a bidet and toilet are featured in the master bath.
© Jeffrey Totaro, photographer
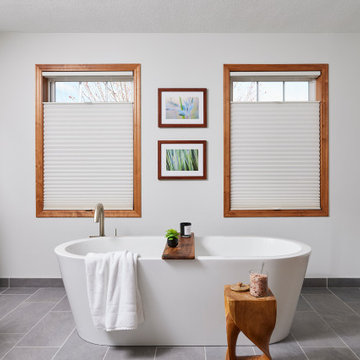
The bathroom was redesigned to improve flow and add functional storage with a modern aesthetic.
Natural walnut cabinetry brings warmth balanced by the subtle movement in the warm gray floor and wall tiles and the white quartz counters and shower surround. We created half walls framing the shower topped with quartz and glass treated for easy maintenance. The angled wall and extra square footage in the water closet were eliminated for a larger vanity.
Floating vanities make the space feel larger and fit the modern aesthetic. The tall pullout storage at her vanity is one-sided to prevent items falling out the back and features shelves with acrylic sides for full product visibility.
We removed the tub deck and bump-out walls with inset shelves for improved flow and wall space for towels.
Now the freestanding tub anchors the middle of the room while allowing easy access to the windows that were blocked by the previous built-in.
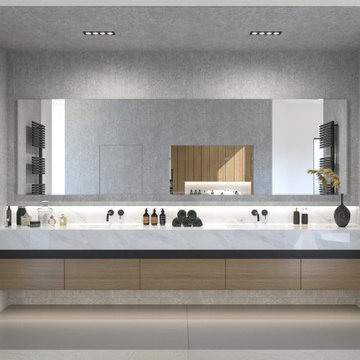
This is an example of a large modern ensuite bathroom in Phoenix with flat-panel cabinets, light wood cabinets, a freestanding bath, a double shower, a bidet, a submerged sink, engineered stone worktops, a hinged door, white worktops, an enclosed toilet, double sinks and a built in vanity unit.
Modern Bathroom with a Bidet Ideas and Designs
1

 Shelves and shelving units, like ladder shelves, will give you extra space without taking up too much floor space. Also look for wire, wicker or fabric baskets, large and small, to store items under or next to the sink, or even on the wall.
Shelves and shelving units, like ladder shelves, will give you extra space without taking up too much floor space. Also look for wire, wicker or fabric baskets, large and small, to store items under or next to the sink, or even on the wall.  The sink, the mirror, shower and/or bath are the places where you might want the clearest and strongest light. You can use these if you want it to be bright and clear. Otherwise, you might want to look at some soft, ambient lighting in the form of chandeliers, short pendants or wall lamps. You could use accent lighting around your modern bath in the form to create a tranquil, spa feel, as well.
The sink, the mirror, shower and/or bath are the places where you might want the clearest and strongest light. You can use these if you want it to be bright and clear. Otherwise, you might want to look at some soft, ambient lighting in the form of chandeliers, short pendants or wall lamps. You could use accent lighting around your modern bath in the form to create a tranquil, spa feel, as well. 