Modern Bathroom with Green Walls Ideas and Designs
Refine by:
Budget
Sort by:Popular Today
1 - 20 of 1,899 photos
Item 1 of 3

- Accent colors /cabinet finishes: Sherwin Williams Laurel woods kitchen cabinets, Deep River, Benjamin Moore for the primary bath built in and trim.
Large modern ensuite bathroom in Dallas with green walls, a submerged sink, a floating vanity unit and brown floors.
Large modern ensuite bathroom in Dallas with green walls, a submerged sink, a floating vanity unit and brown floors.

Photo of a small modern bathroom in San Diego with shaker cabinets, white cabinets, an alcove bath, an alcove shower, a two-piece toilet, white tiles, porcelain tiles, green walls, vinyl flooring, an integrated sink, engineered stone worktops, beige floors, a shower curtain, white worktops, a wall niche, a single sink and a freestanding vanity unit.
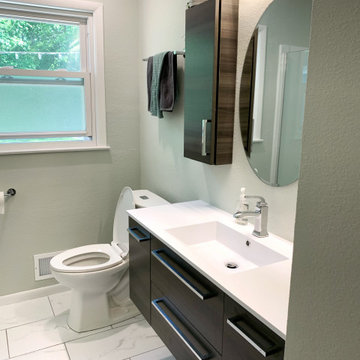
Photo of a medium sized modern shower room bathroom in Milwaukee with flat-panel cabinets, dark wood cabinets, a two-piece toilet, green walls, an integrated sink, white floors, white worktops, a single sink and a floating vanity unit.

Inspiration for a small modern shower room bathroom in Paris with flat-panel cabinets, white cabinets, a corner shower, a wall mounted toilet, green tiles, ceramic tiles, green walls, ceramic flooring, an integrated sink, wooden worktops, beige floors, a sliding door, brown worktops, a single sink and a floating vanity unit.
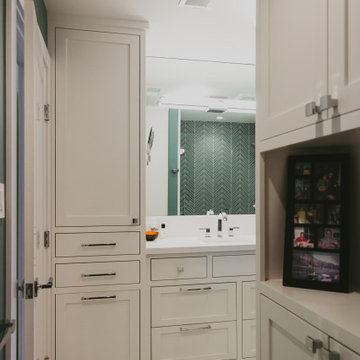
Design ideas for a medium sized modern bathroom in San Francisco with shaker cabinets, white cabinets, an alcove bath, a shower/bath combination, a one-piece toilet, green tiles, ceramic tiles, green walls, a submerged sink, beige floors, a hinged door, white worktops, a single sink and a built in vanity unit.

White 4x8" subway tile with gray glass accent band and pony wall for privacy with inset niche for shower storage
This is an example of a small modern ensuite bathroom in Dallas with beaded cabinets, white cabinets, a built-in shower, a bidet, white tiles, ceramic tiles, green walls, mosaic tile flooring, a pedestal sink, grey floors and an open shower.
This is an example of a small modern ensuite bathroom in Dallas with beaded cabinets, white cabinets, a built-in shower, a bidet, white tiles, ceramic tiles, green walls, mosaic tile flooring, a pedestal sink, grey floors and an open shower.

Once upon a time, this bathroom featured the following:
No entry door, with a master tub and vanities open to the master bedroom.
Fading, outdated, 80's-style yellow oak cabinetry.
A bulky hexagonal window with clear glass. No privacy.
A carpeted floor. In a bathroom.
It’s safe to say that none of these features were appreciated by our clients. Understandably.
We knew we could help.
We changed the layout. The tub and the double shower are now enclosed behind frameless glass, a very practical and beautiful arrangement. The clean linear grain cabinetry in medium tone is accented beautifully by white countertops and stainless steel accessories. New lights, beautiful tile and glass mosaic bring this space into the 21st century.
End result: a calm, light, modern bathroom for our client to enjoy.

The modest, single-floor house is designed to afford spectacular views of the Blue Ridge Mountains. Set in the idyllic Virginia countryside, distinct “pavilions” serve different functions: the living room is the center of the home; bedroom suites surround an entry courtyard; a studio/guest suite sits atop the garage; a screen house rests quietly adjacent to a 60-foot lap pool. The abstracted Virginia farmhouse aesthetic roots the building in its local context while offering a quiet backdrop for the family’s daily life and for their extensive folk art collection.
Constructed of concrete-filled styrofoam insulation blocks faced with traditional stucco, and heated by radiant concrete floors, the house is energy efficient and extremely solid in its construction.
Metropolitan Home magazine, 2002 "Home of the Year"
Photo: Peter Vanderwarker

Small powder room design
Small modern bathroom in Minneapolis with flat-panel cabinets, brown cabinets, a one-piece toilet, green walls, mosaic tile flooring, a wall-mounted sink, quartz worktops, white floors, white worktops, a single sink and a freestanding vanity unit.
Small modern bathroom in Minneapolis with flat-panel cabinets, brown cabinets, a one-piece toilet, green walls, mosaic tile flooring, a wall-mounted sink, quartz worktops, white floors, white worktops, a single sink and a freestanding vanity unit.

Step into another state of mind as you enter this Japandi bathroom by partners Carlos Naude and Whitney Brown of Working Holiday Studio. The “Zen Den” features a deep skylit soaking bath-shower combo surrounded by 2x2 Sheeted Tile in olive Peabody.
DESIGN + PHOTO
Working Holiday Studio
TILE SHOWN
1X1 SHEETED TILE IN PEABODY

Inspiration for a medium sized modern ensuite wet room bathroom in Chicago with flat-panel cabinets, light wood cabinets, a built-in bath, a one-piece toilet, green tiles, ceramic tiles, green walls, slate flooring, an integrated sink, solid surface worktops, grey floors, an open shower, white worktops, double sinks, a floating vanity unit and exposed beams.

Medium sized modern bathroom in Other with flat-panel cabinets, light wood cabinets, an alcove bath, a shower/bath combination, a two-piece toilet, beige tiles, ceramic tiles, green walls, porcelain flooring, a built-in sink, granite worktops, grey floors, a sliding door and beige worktops.

These repeat clients had remodeled almost their entire home with us except this bathroom! They decided they wanted to add a powder bath to increase the value of their home. What is now a powder bath and guest bath/walk-in closet, used to be one second master bathroom. You could access it from either the hallway or through the guest bedroom, so the entries were already there.
Structurally, the only major change was closing in a window and changing the size of another. Originally, there was two smaller vertical windows, so we closed off one and increased the size of the other. The remaining window is now 5' wide x 12' high and was placed up above the vanity mirrors. Three sconces were installed on either side and between the two mirrors to add more light.
The new shower/tub was placed where the closet used to be and what used to be the water closet, became the new walk-in closet.
There is plenty of room in the guest bath with functionality and flow and there is just enough room in the powder bath.
The design and finishes chosen in these bathrooms are eclectic, which matches the rest of their house perfectly!
They have an entire house "their style" and have now added the luxury of another bathroom to this already amazing home.
Check out our other Melshire Drive projects (and Mixed Metals bathroom) to see the rest of the beautifully eclectic house.
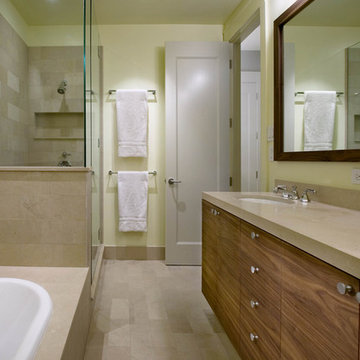
This is an example of a small modern ensuite bathroom in New York with a submerged sink, flat-panel cabinets, medium wood cabinets, granite worktops, a built-in bath, a corner shower, a one-piece toilet, beige tiles, stone tiles and green walls.
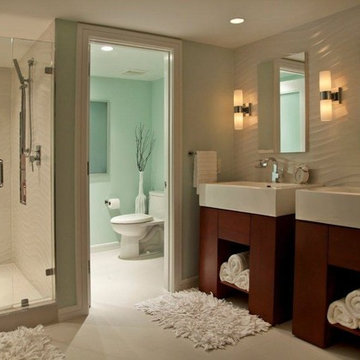
Broward Custom Kitchens
Inspiration for a medium sized modern ensuite bathroom in Miami with open cabinets, dark wood cabinets, an alcove shower, a one-piece toilet, green walls, ceramic flooring, an integrated sink, white floors and a hinged door.
Inspiration for a medium sized modern ensuite bathroom in Miami with open cabinets, dark wood cabinets, an alcove shower, a one-piece toilet, green walls, ceramic flooring, an integrated sink, white floors and a hinged door.

Smokey turquoise glass tiles cover this luxury bath with an interplay of stacked and gridded tile patterns that enhances the sophistication of the monochromatic palette.
Floor to ceiling glass panes define a breathtaking steam shower. Every detail takes the homeowner’s needs into account, including an in-wall waterfall element above the shower bench. Griffin Designs measured not only the space but also the seated homeowner to ensure a soothing stream of water that cascades onto the shoulders, hits just the right places, and melts away the stresses of the day.
Space conserving features such as the wall-hung toilet allowed for more flexibility in the layout. With more possibilities came more storage. Replacing the original pedestal sink, a bureau-style vanity spans four feet and offers six generously sized drawers. One drawer comes complete with outlets to discretely hide away accessories, like a hair dryer, while maximizing function. An additional recessed medicine cabinet measures almost six feet in height.
The comforts of this primary bath continue with radiant floor heating, a built-in towel warmer, and thoughtfully placed niches to hold all the bits and bobs in style.

These repeat clients had remodeled almost their entire home with us except this bathroom! They decided they wanted to add a powder bath to increase the value of their home. What is now a powder bath and guest bath/walk-in closet, used to be one second master bathroom. You could access it from either the hallway or through the guest bedroom, so the entries were already there.
Structurally, the only major change was closing in a window and changing the size of another. Originally, there was two smaller vertical windows, so we closed off one and increased the size of the other. The remaining window is now 5' wide x 12' high and was placed up above the vanity mirrors. Three sconces were installed on either side and between the two mirrors to add more light.
The new shower/tub was placed where the closet used to be and what used to be the water closet, became the new walk-in closet.
There is plenty of room in the guest bath with functionality and flow and there is just enough room in the powder bath.
The design and finishes chosen in these bathrooms are eclectic, which matches the rest of their house perfectly!
They have an entire house "their style" and have now added the luxury of another bathroom to this already amazing home.
Check out our other Melshire Drive projects (and Mixed Metals bathroom) to see the rest of the beautifully eclectic house.
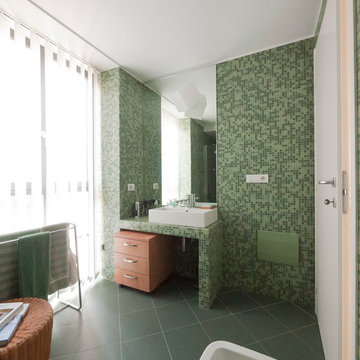
Liadesign
Photo of a small modern ensuite bathroom in Milan with a console sink, tiled worktops, an alcove shower, green tiles, mosaic tiles, green walls, ceramic flooring and medium wood cabinets.
Photo of a small modern ensuite bathroom in Milan with a console sink, tiled worktops, an alcove shower, green tiles, mosaic tiles, green walls, ceramic flooring and medium wood cabinets.

Modern bathroom remodel. Design features ceramic tile with glass tile accent shower and floor, wall mounted bathroom vanity, modern sink, and tiled countertop,

Smokey turquoise glass tiles cover this luxury bath with an interplay of stacked and gridded tile patterns that enhances the sophistication of the monochromatic palette.
Floor to ceiling glass panes define a breathtaking steam shower. Every detail takes the homeowner’s needs into account, including an in-wall waterfall element above the shower bench. Griffin Designs measured not only the space but also the seated homeowner to ensure a soothing stream of water that cascades onto the shoulders, hits just the right places, and melts away the stresses of the day.
Space conserving features such as the wall-hung toilet allowed for more flexibility in the layout. With more possibilities came more storage. Replacing the original pedestal sink, a bureau-style vanity spans four feet and offers six generously sized drawers. One drawer comes complete with outlets to discretely hide away accessories, like a hair dryer, while maximizing function. An additional recessed medicine cabinet measures almost six feet in height.
The comforts of this primary bath continue with radiant floor heating, a built-in towel warmer, and thoughtfully placed niches to hold all the bits and bobs in style.
Modern Bathroom with Green Walls Ideas and Designs
1

 Shelves and shelving units, like ladder shelves, will give you extra space without taking up too much floor space. Also look for wire, wicker or fabric baskets, large and small, to store items under or next to the sink, or even on the wall.
Shelves and shelving units, like ladder shelves, will give you extra space without taking up too much floor space. Also look for wire, wicker or fabric baskets, large and small, to store items under or next to the sink, or even on the wall.  The sink, the mirror, shower and/or bath are the places where you might want the clearest and strongest light. You can use these if you want it to be bright and clear. Otherwise, you might want to look at some soft, ambient lighting in the form of chandeliers, short pendants or wall lamps. You could use accent lighting around your modern bath in the form to create a tranquil, spa feel, as well.
The sink, the mirror, shower and/or bath are the places where you might want the clearest and strongest light. You can use these if you want it to be bright and clear. Otherwise, you might want to look at some soft, ambient lighting in the form of chandeliers, short pendants or wall lamps. You could use accent lighting around your modern bath in the form to create a tranquil, spa feel, as well. 