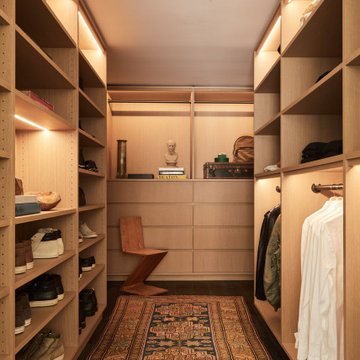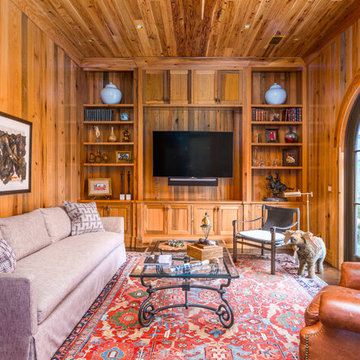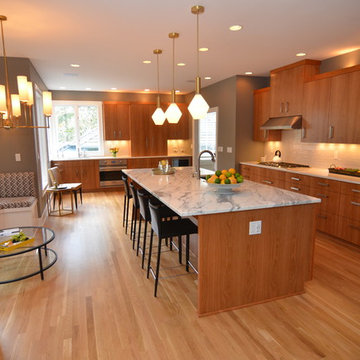Modern Home Design Photos

A full Corian shower in bright white ensures that this small bathroom will never feel cramped. A recessed niche with back-lighting is a fun way to add an accent detail within the shower. The niche lighting can also act as a night light for guests that are sleeping in the main basement space.
Photos by Spacecrafting Photography

In our world of kitchen design, it’s lovely to see all the varieties of styles come to life. From traditional to modern, and everything in between, we love to design a broad spectrum. Here, we present a two-tone modern kitchen that has used materials in a fresh and eye-catching way. With a mix of finishes, it blends perfectly together to create a space that flows and is the pulsating heart of the home.
With the main cooking island and gorgeous prep wall, the cook has plenty of space to work. The second island is perfect for seating – the three materials interacting seamlessly, we have the main white material covering the cabinets, a short grey table for the kids, and a taller walnut top for adults to sit and stand while sipping some wine! I mean, who wouldn’t want to spend time in this kitchen?!
Cabinetry
With a tuxedo trend look, we used Cabico Elmwood New Haven door style, walnut vertical grain in a natural matte finish. The white cabinets over the sink are the Ventura MDF door in a White Diamond Gloss finish.
Countertops
The white counters on the perimeter and on both islands are from Caesarstone in a Frosty Carrina finish, and the added bar on the second countertop is a custom walnut top (made by the homeowner!) with a shorter seated table made from Caesarstone’s Raw Concrete.
Backsplash
The stone is from Marble Systems from the Mod Glam Collection, Blocks – Glacier honed, in Snow White polished finish, and added Brass.
Fixtures
A Blanco Precis Silgranit Cascade Super Single Bowl Kitchen Sink in White works perfect with the counters. A Waterstone transitional pulldown faucet in New Bronze is complemented by matching water dispenser, soap dispenser, and air switch. The cabinet hardware is from Emtek – their Trinity pulls in brass.
Appliances
The cooktop, oven, steam oven and dishwasher are all from Miele. The dishwashers are paneled with cabinetry material (left/right of the sink) and integrate seamlessly Refrigerator and Freezer columns are from SubZero and we kept the stainless look to break up the walnut some. The microwave is a counter sitting Panasonic with a custom wood trim (made by Cabico) and the vent hood is from Zephyr.

Inspiration for a medium sized modern open plan kitchen in New York with flat-panel cabinets, dark wood cabinets, quartz worktops, stainless steel appliances, an island, an integrated sink and concrete flooring.

http://www.architextual.com/built-work#/2013-11/
A view of the hot tub with stairs and exterior lighting.
Photography:
michael k. wilkinson

Inspiration for a modern bathroom in Seattle with a built-in sink, flat-panel cabinets, medium wood cabinets, an alcove shower, white tiles, metro tiles and grey floors.
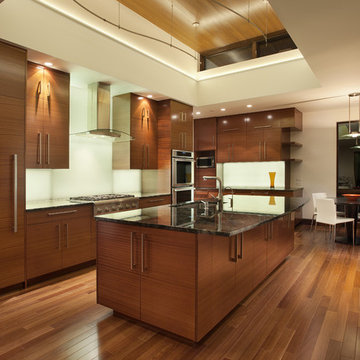
Modern Kitchen by Mosaic Architects. Photo by Jim Bartsch
This is an example of a modern kitchen in Denver with integrated appliances.
This is an example of a modern kitchen in Denver with integrated appliances.

This small tract home backyard was transformed into a lively breathable garden. A new outdoor living room was created, with silver-grey brazilian slate flooring, and a smooth integral pewter colored concrete wall defining and retaining earth around it. A water feature is the backdrop to this outdoor room extending the flooring material (slate) into the vertical plane covering a wall that houses three playful stainless steel spouts that spill water into a large basin. Koi Fish, Gold fish and water plants bring a new mini ecosystem of life, and provide a focal point and meditational environment. The integral colored concrete wall begins at the main water feature and weaves to the south west corner of the yard where water once again emerges out of a 4” stainless steel channel; reinforcing the notion that this garden backs up against a natural spring. The stainless steel channel also provides children with an opportunity to safely play with water by floating toy boats down the channel. At the north eastern end of the integral colored concrete wall, a warm western red cedar bench extends perpendicular out from the water feature on the outside of the slate patio maximizing seating space in the limited size garden. Natural rusting Cor-ten steel fencing adds a layer of interest throughout the garden softening the 6’ high surrounding fencing and helping to carry the users eye from the ground plane up past the fence lines into the horizon; the cor-ten steel also acts as a ribbon, tie-ing the multiple spaces together in this garden. The plant palette uses grasses and rushes to further establish in the subconscious that a natural water source does exist. Planting was performed outside of the wire fence to connect the new landscape to the existing open space; this was successfully done by using perennials and grasses whose foliage matches that of the native hillside, blurring the boundary line of the garden and aesthetically extending the backyard up into the adjacent open space.

Modern bathroom remodel.
Design ideas for a medium sized modern ensuite bathroom in Chicago with medium wood cabinets, a built-in shower, a two-piece toilet, grey tiles, porcelain tiles, grey walls, porcelain flooring, a submerged sink, engineered stone worktops, grey floors, an open shower, white worktops, a laundry area, double sinks, a built in vanity unit, a vaulted ceiling and flat-panel cabinets.
Design ideas for a medium sized modern ensuite bathroom in Chicago with medium wood cabinets, a built-in shower, a two-piece toilet, grey tiles, porcelain tiles, grey walls, porcelain flooring, a submerged sink, engineered stone worktops, grey floors, an open shower, white worktops, a laundry area, double sinks, a built in vanity unit, a vaulted ceiling and flat-panel cabinets.

Cross-Fit Gym for all of your exercise needs.
Photos: Reel Tour Media
Large modern multi-use home gym in Chicago with white walls, vinyl flooring, black floors and a coffered ceiling.
Large modern multi-use home gym in Chicago with white walls, vinyl flooring, black floors and a coffered ceiling.

photography: Viktor Ramos
This is an example of a large modern kitchen/diner in Cincinnati with a submerged sink, flat-panel cabinets, light wood cabinets, engineered stone countertops, white splashback, stone slab splashback, stainless steel appliances, light hardwood flooring, an island and white worktops.
This is an example of a large modern kitchen/diner in Cincinnati with a submerged sink, flat-panel cabinets, light wood cabinets, engineered stone countertops, white splashback, stone slab splashback, stainless steel appliances, light hardwood flooring, an island and white worktops.

Design ideas for a large modern l-shaped open plan kitchen in Orange County with a submerged sink, flat-panel cabinets, medium wood cabinets, mirror splashback, stainless steel appliances, an island, beige floors, white worktops and marble worktops.
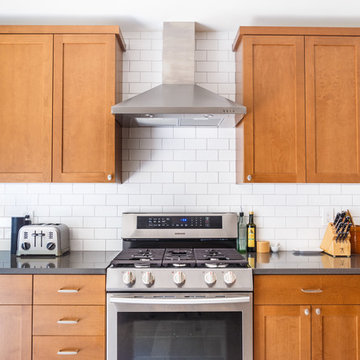
When this sweet family of three welcomed their new baby girl, they immediately outgrew their 2 bedroom, 1 bathroom home. The primary goal for this remodel was to add a master suite addition on a modest budget.
Because the budget was a concern, the original plan was to add the master suite with an entry of the existing kitchen. Though this would have certainly been a simpler project, it was not the ideal layout for the home. With careful planning and materials selections, we were able to stretch our clients' budget to give them more square footage and a layout that was much more functional and better suited for their home.
In order to create a layout that made sense, the existing bathroom needed to be relocated to allow for a hallway leading to the new space. We were then able to design an addition that included a master bedroom, closet, and bathroom - as well as a new hall bathroom and an expanded and remodeled kitchen.
The clients wanted a clean, updated look - however, the functionality of the space was the top priority. In order to keep costs down, the clients were happy to select affordable finish options such as pre-fabricated vanities, fiberglass tub and shower units, vinyl plank flooring, and stained (rather than painted) kitchen cabinets.
The clients are fortunate to have a very large backyard to allow for the addition with plenty of space left over for entertaining outdoors. They were thrilled to finally have a master bedroom that they did not have to share with their infant daughter.

Large modern l-shaped kitchen in Phoenix with a submerged sink, flat-panel cabinets, dark wood cabinets, quartz worktops, stainless steel appliances, light hardwood flooring, an island, beige floors and white worktops.

Inspiration for a small modern kitchen in Seattle with a single-bowl sink, flat-panel cabinets, light wood cabinets, engineered stone countertops, white splashback, ceramic splashback, stainless steel appliances, light hardwood flooring and brown floors.
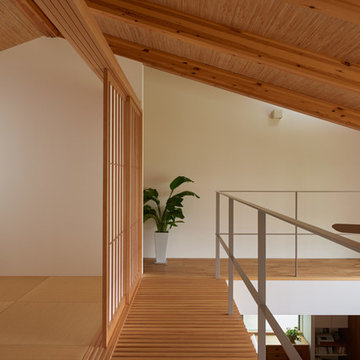
廊下の床からは階下の様子が透けて見える。手すりもごくシンプルなラインにし、空間のノイズにならないようにした。
Photo of a modern games room in Tokyo Suburbs.
Photo of a modern games room in Tokyo Suburbs.
Modern Home Design Photos
1





















