Modern Kitchen with Black Cabinets Ideas and Designs
Refine by:
Budget
Sort by:Popular Today
1 - 20 of 9,192 photos
Item 1 of 3

Design ideas for a modern l-shaped enclosed kitchen in Milan with flat-panel cabinets, black cabinets, wood worktops, black splashback, black appliances, medium hardwood flooring, brown floors, an integrated sink, no island and grey worktops.

This is an example of a medium sized modern l-shaped open plan kitchen in Austin with a belfast sink, shaker cabinets, black cabinets, quartz worktops, white splashback, marble splashback, stainless steel appliances, light hardwood flooring, an island, beige floors, white worktops and a wood ceiling.

Downtown Brooklyn tallest tower, with amazing NYC views. Modern two-tone kitchen, with porcelain tops and backsplash.
Inspiration for a small modern galley open plan kitchen in New York with a submerged sink, flat-panel cabinets, black cabinets, white splashback, integrated appliances, light hardwood flooring, an island, beige floors and white worktops.
Inspiration for a small modern galley open plan kitchen in New York with a submerged sink, flat-panel cabinets, black cabinets, white splashback, integrated appliances, light hardwood flooring, an island, beige floors and white worktops.

4x4 tiles in Birch.
Design: Lauren + Chase Daniel
Image: Chase Daniel
This is an example of a medium sized modern l-shaped kitchen in Austin with black cabinets, beige splashback, ceramic splashback, light hardwood flooring, brown floors and black worktops.
This is an example of a medium sized modern l-shaped kitchen in Austin with black cabinets, beige splashback, ceramic splashback, light hardwood flooring, brown floors and black worktops.

Rory Corrigan
Inspiration for a large modern galley open plan kitchen in Belfast with an island, flat-panel cabinets, black cabinets, grey splashback, glass sheet splashback, black appliances and grey floors.
Inspiration for a large modern galley open plan kitchen in Belfast with an island, flat-panel cabinets, black cabinets, grey splashback, glass sheet splashback, black appliances and grey floors.

Large modern grey and pink l-shaped kitchen/diner in London with an integrated sink, flat-panel cabinets, black cabinets, marble worktops, multi-coloured splashback, stone slab splashback, terrazzo flooring, an island, grey floors and multicoloured worktops.

Design ideas for a large modern grey and black open plan kitchen in Valencia with a submerged sink, flat-panel cabinets, black cabinets, marble worktops, black splashback, wood splashback, stainless steel appliances, porcelain flooring, an island, grey floors and white worktops.

Inspiration for a medium sized modern l-shaped kitchen/diner in San Francisco with a built-in sink, flat-panel cabinets, black cabinets, marble worktops, stainless steel appliances, ceramic flooring, an island and grey worktops.

Photo of a large modern open plan kitchen in Houston with a belfast sink, shaker cabinets, black cabinets, composite countertops, white splashback, metro tiled splashback, integrated appliances, travertine flooring, multiple islands, beige floors and white worktops.
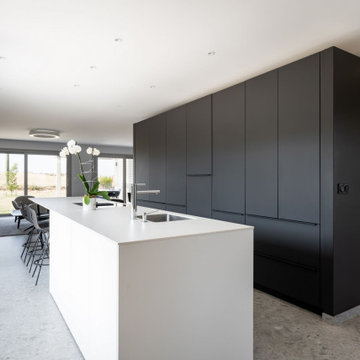
La cuisine linéaire, placée au cœur de la maison se veut discrète et fonctionnelle.
Elle devient un lieu de vie et de passage entre chaque zone du rez-de-chaussée.
Une cloison partielle/Demi cloison, suffisamment haute pour accueillir les colonnes, isole la cuisine du dégagement tout en laissant circuler la lumière naturelle.
Les façades et le plan de travail, tous traités en finition mat, répondent au mur en béton laissé volontairement brut.
Le mur en béton brut, comme une œuvre d'art, apporte du contraste et délimite l'espace cuisine du dégagement.
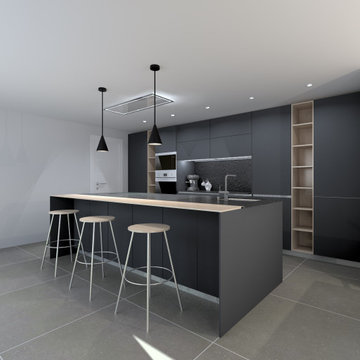
Cocina de estilo moderno sin tirador, acabado negro seda antihuellas, encimera de porcelánico Dekton de 2cm, equipación de electrodomésticos Neff y campana de techo Gutmann.

Modernist open plan kitchen
This is an example of an expansive modern galley open plan kitchen in London with flat-panel cabinets, black cabinets, marble worktops, white splashback, marble splashback, concrete flooring, an island, grey floors, a submerged sink and white worktops.
This is an example of an expansive modern galley open plan kitchen in London with flat-panel cabinets, black cabinets, marble worktops, white splashback, marble splashback, concrete flooring, an island, grey floors, a submerged sink and white worktops.

Medium sized modern l-shaped open plan kitchen in Charleston with flat-panel cabinets, black cabinets, engineered stone countertops, white splashback, metro tiled splashback, stainless steel appliances, light hardwood flooring, an island, white worktops, a submerged sink and brown floors.

This is an example of a small modern l-shaped kitchen/diner in DC Metro with a submerged sink, black cabinets, engineered stone countertops, white splashback, cement tile splashback, stainless steel appliances, ceramic flooring, a breakfast bar, grey floors and white worktops.
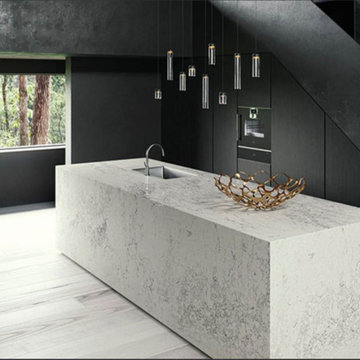
Design ideas for a modern kitchen in Los Angeles with a submerged sink, flat-panel cabinets, black cabinets, marble worktops, integrated appliances, an island and white worktops.
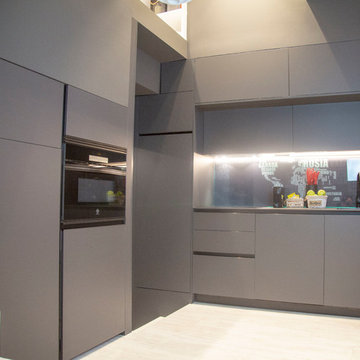
Una cocina pequeña, pero cargada de detalles. Tenemos el vídeo del proyecto en nuestro canal de Youtube:
https://www.youtube.com/watch?v=S709qcHZH0c
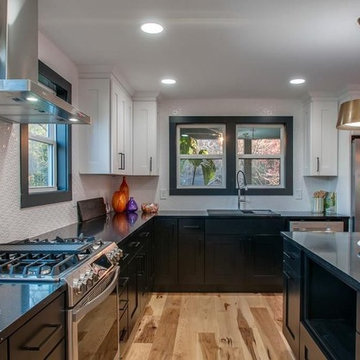
Crisp white contrasts perfectly with rich black accents both inside and out of this cozy home, creating a stylish look that is carried throughout.
In this custom-designed kitchen, we chose our enamel finish in Fresh Snow (on the upper cabinets) and Matte Black (on the lower cabinets and island) with matching black trim on the windows and a white tile backsplash. Wood flooring and bronze hanging lamps add a touch of warmth to the modern space.
As practical as it is beautiful, this custom kitchen features an under-counter microwave unit to free up countertop space as well as a pull-out garbage unit that tucks away seamless into the base cupboards. In a corner, we used our cabinetry to create a custom wall corner cabinet for extra storage.

Kerri Fukkai
Inspiration for a modern l-shaped kitchen in Salt Lake City with flat-panel cabinets, black cabinets, stainless steel worktops, metallic splashback, integrated appliances, light hardwood flooring, an island and beige floors.
Inspiration for a modern l-shaped kitchen in Salt Lake City with flat-panel cabinets, black cabinets, stainless steel worktops, metallic splashback, integrated appliances, light hardwood flooring, an island and beige floors.

Andrew Lee
This is an example of a modern kitchen in Other with a submerged sink, flat-panel cabinets, black cabinets, stainless steel appliances, an island, black floors and beige worktops.
This is an example of a modern kitchen in Other with a submerged sink, flat-panel cabinets, black cabinets, stainless steel appliances, an island, black floors and beige worktops.
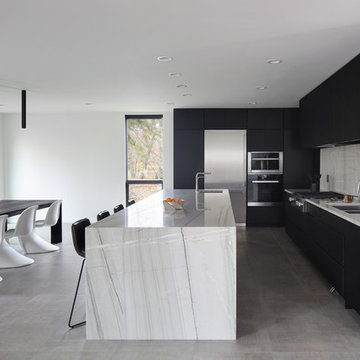
Tricia Shay Photography
This is an example of a modern l-shaped kitchen/diner in Milwaukee with a double-bowl sink, flat-panel cabinets, black cabinets, white splashback, stainless steel appliances, an island, grey floors and white worktops.
This is an example of a modern l-shaped kitchen/diner in Milwaukee with a double-bowl sink, flat-panel cabinets, black cabinets, white splashback, stainless steel appliances, an island, grey floors and white worktops.
Modern Kitchen with Black Cabinets Ideas and Designs
1