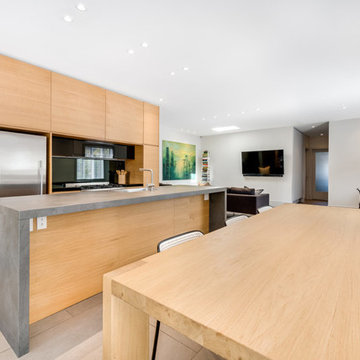Modern Orange Kitchen Ideas and Designs

This well designed pantry has baskets, trays, spice racks and many other pull-outs, which not only organizes the space, but transforms the pantry into an efficient, working area of the kitchen.

The rear wall of the house was bumped out 4 feet to expand the kitchen. New windows bring light in above the countertops, while a large island anchors the space.

This fun kitchen is a perfect fit for its’ owners! As a returning client we knew this space would be a pleasure to complete, having previously updated their main bath. The variegated blue picket tiles add bold colour the homeowners craved, while the slab doors in a natural maple with matte black finishes and soft white quartz countertops offer a warm modern backdrop.
Filled with personality, this vibrant new kitchen inspires their love of cooking. The small footprint required creative planning to make the most efficient use of space while still including an open shelf section to allow for display and an open feel. The addition of a second sink was a game changer, allowing both sides of the room to function optimally. This kitchen was the perfect finishing touch for their home!

This was a full gut an renovation. The existing kitchen had very dated cabinets and didn't function well for the clients. A previous desk area was turned into hidden cabinetry to house the microwave and larger appliances and to keep the countertops clutter free. The original pendants were about 4" wide and were inappropriate for the large island. They were replaced with larger, brighter and more sophisticated pendants. The use of panel ready appliances with large matte black hardware made gave this a clean and sophisticated look. Mosaic tile was installed from the countertop to the ceiling and wall sconces were installed over the kitchen window. A different tile was used in the bar area which has a beverage refrigerator and an ice machine and floating shelves. The cabinetry in this area also includes a pullout drawer for dog food.

Modern Luxe Home in North Dallas with Parisian Elements. Luxury Modern Design. Heavily black and white with earthy touches. White walls, black cabinets, open shelving, resort-like master bedroom, modern yet feminine office. Light and bright. Fiddle leaf fig. Olive tree. Performance Fabric.
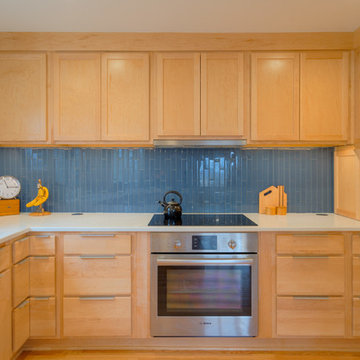
This is an example of a modern kitchen in Other with a submerged sink, shaker cabinets, light wood cabinets, engineered stone countertops, blue splashback, glass tiled splashback, stainless steel appliances, light hardwood flooring and white worktops.

Modern farmhouse kitchen design and remodel for a traditional San Francisco home include simple organic shapes, light colors, and clean details. Our farmhouse style incorporates walnut end-grain butcher block, floating walnut shelving, vintage Wolf range, and curvaceous handmade ceramic tile. Contemporary kitchen elements modernize the farmhouse style with stainless steel appliances, quartz countertop, and cork flooring.

Francis Combes
This is an example of a small modern enclosed kitchen in San Francisco with a submerged sink, flat-panel cabinets, dark wood cabinets, composite countertops, beige splashback, stone tiled splashback, integrated appliances, ceramic flooring and no island.
This is an example of a small modern enclosed kitchen in San Francisco with a submerged sink, flat-panel cabinets, dark wood cabinets, composite countertops, beige splashback, stone tiled splashback, integrated appliances, ceramic flooring and no island.
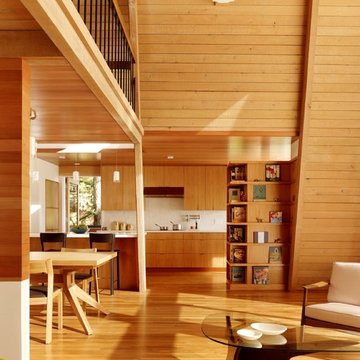
modern kitchen addition and living room/dining room remodel
photos: Cesar Rubio (www.cesarrubio.com)
Photo of a modern open plan kitchen in San Francisco with flat-panel cabinets and medium wood cabinets.
Photo of a modern open plan kitchen in San Francisco with flat-panel cabinets and medium wood cabinets.

The kitchen features a custom-designed oak island with Caesarstone countertop for food preparation, storage and seating. Architecture and interior design by Pierre Hoppenot, Studio PHH Architects.

Adding a color to your base cabinets is a great way to add depth to your Kitchen, while keeping the beloved white cabinets and subway tile backsplash. This project brought in warmth with hardwood flooring and wood trim. Can you spot the large patch we made in the original flooring? Neither can we! We removed a peninsula to open up this kitchen for entertaining space when guests are over (after COVID-19 of course). Props to this client for doing their own beautiful trimwork around the windows and doors!
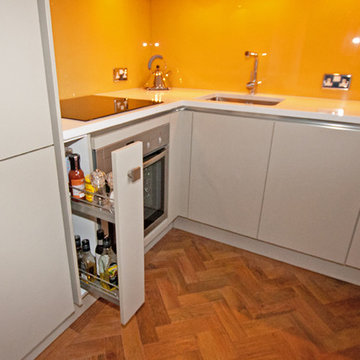
Rather than a filler panel consider a narrow pull out drawer for storing small kitchen items such as spices.
Design ideas for a modern kitchen in London.
Design ideas for a modern kitchen in London.
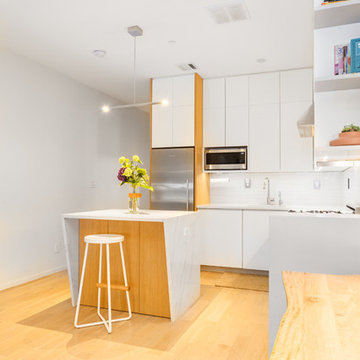
Photo of a small modern l-shaped open plan kitchen in New York with a submerged sink, flat-panel cabinets, white cabinets, quartz worktops, white splashback, stainless steel appliances, light hardwood flooring, an island and beige floors.
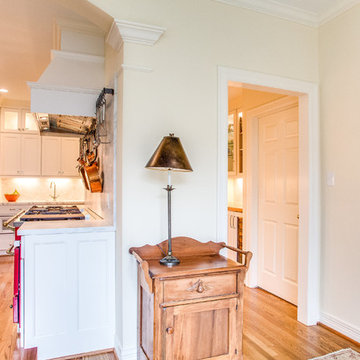
This is an example of a medium sized modern l-shaped enclosed kitchen in Houston with a belfast sink, recessed-panel cabinets, white cabinets, marble worktops, white splashback, stone slab splashback, integrated appliances, light hardwood flooring and an island.
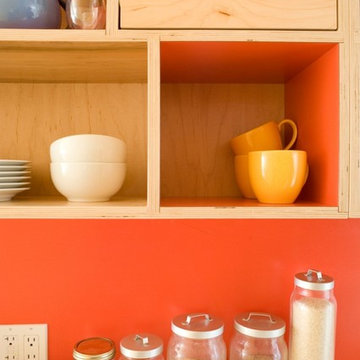
Custom kitchen cabinets by Kerf Design made with maple Europly (a birch core plywood available with maple or walnut veneer) and Abet Laminati laminate
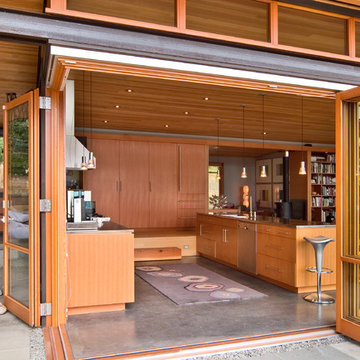
Photographer: Michael Skott
This is an example of a small modern single-wall open plan kitchen in Seattle with a double-bowl sink, flat-panel cabinets, medium wood cabinets, stainless steel worktops, stainless steel appliances, concrete flooring and an island.
This is an example of a small modern single-wall open plan kitchen in Seattle with a double-bowl sink, flat-panel cabinets, medium wood cabinets, stainless steel worktops, stainless steel appliances, concrete flooring and an island.
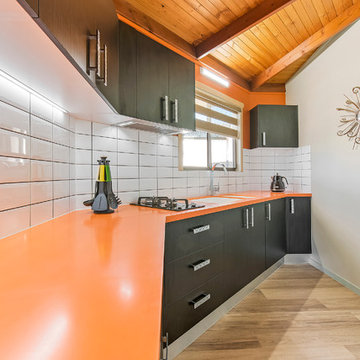
Tops: Corian 40mm pencil round 'Mandarin'
Doors: Polytec Black Wenge Ravine Melamine
Sink: Corian moulded Glacier White
Tap: Kitchen shop High Gooseneck
Splashback: white subway tiles
Kick facings: Brushed Aluminium
Handles: Stefano Orlati
Photography by: SC Property Photos
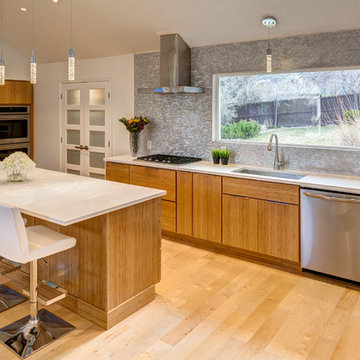
Karmen Cabinetry, Richmond Door style, Bamboo Natural, Hanstone Quartz countertop, Color: Everest White , Flooring: Natural maple wide plank
Medium sized modern galley kitchen/diner in Salt Lake City with a submerged sink, flat-panel cabinets, light wood cabinets, engineered stone countertops, grey splashback, glass tiled splashback, stainless steel appliances, light hardwood flooring and an island.
Medium sized modern galley kitchen/diner in Salt Lake City with a submerged sink, flat-panel cabinets, light wood cabinets, engineered stone countertops, grey splashback, glass tiled splashback, stainless steel appliances, light hardwood flooring and an island.
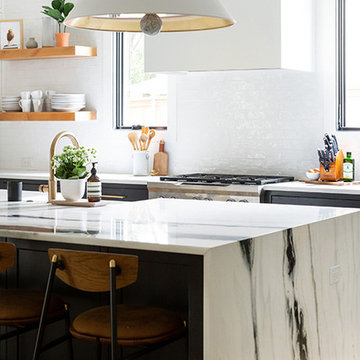
Modern Luxe Home in North Dallas with Parisian Elements. Luxury Modern Design. Heavily black and white with earthy touches. White walls, black cabinets, open shelving, resort-like master bedroom, modern yet feminine office. Light and bright. Fiddle leaf fig. Olive tree. Performance Fabric.
Modern Orange Kitchen Ideas and Designs
1
