Modern Kitchen with Medium Hardwood Flooring Ideas and Designs
Refine by:
Budget
Sort by:Popular Today
1 - 20 of 26,331 photos

Open plan kitchen with an island
Modern galley kitchen/diner in Other with flat-panel cabinets, brown cabinets, granite worktops, an island, brown floors, grey worktops, a submerged sink, window splashback, integrated appliances and medium hardwood flooring.
Modern galley kitchen/diner in Other with flat-panel cabinets, brown cabinets, granite worktops, an island, brown floors, grey worktops, a submerged sink, window splashback, integrated appliances and medium hardwood flooring.

Micheal Yearout
Medium sized modern u-shaped kitchen/diner in Denver with a belfast sink, flat-panel cabinets, white cabinets, marble worktops, grey splashback, stone slab splashback, stainless steel appliances, medium hardwood flooring and an island.
Medium sized modern u-shaped kitchen/diner in Denver with a belfast sink, flat-panel cabinets, white cabinets, marble worktops, grey splashback, stone slab splashback, stainless steel appliances, medium hardwood flooring and an island.

This is an example of a large modern galley kitchen/diner in Los Angeles with a double-bowl sink, recessed-panel cabinets, white cabinets, marble worktops, stone slab splashback, stainless steel appliances and medium hardwood flooring.

This whole house remodel integrated the kitchen with the dining room, entertainment center, living room and a walk in pantry. We remodeled a guest bathroom, and added a drop zone in the front hallway dining.

The kitchen pantry is a camouflaged, surprising feature and fun topic of discussion. Its entry is created using doors fabricated from the cabinets.
Inspiration for a large modern grey and white u-shaped kitchen pantry in Atlanta with a submerged sink, shaker cabinets, white cabinets, engineered stone countertops, grey splashback, marble splashback, stainless steel appliances, medium hardwood flooring, multiple islands, brown floors and white worktops.
Inspiration for a large modern grey and white u-shaped kitchen pantry in Atlanta with a submerged sink, shaker cabinets, white cabinets, engineered stone countertops, grey splashback, marble splashback, stainless steel appliances, medium hardwood flooring, multiple islands, brown floors and white worktops.

With using the walnut cabinets, we tried to keep the sizes as uniform as possible but there were some aspects the client wanted. One of those was the corner appliance garage. Hiding these necessary evils in a beautiful cabinet with easy accessibility was the perfect marriage.

Photo of a medium sized modern l-shaped open plan kitchen in Austin with a submerged sink, flat-panel cabinets, black cabinets, quartz worktops, blue splashback, metro tiled splashback, stainless steel appliances, medium hardwood flooring, an island, brown floors and white worktops.

Design ideas for a large modern l-shaped open plan kitchen in Sydney with a submerged sink, flat-panel cabinets, white cabinets, glass sheet splashback, stainless steel appliances, medium hardwood flooring, an island, engineered stone countertops, white splashback, white worktops and brown floors.

AV Architects + Builders
Location: Great Falls, VA, USA
Our modern farm style home design was exactly what our clients were looking for. They had the charm and the landscape they wanted, but needed a boost to help accommodate a family of four. Our design saw us tear down their existing garage and transform the space into an entertaining family friendly kitchen. This addition moved the entry of the home to the other side and switched the view of the kitchen on the side of the home with more natural light. As for the ceilings, we went ahead and changed the traditional 7’8” ceilings to a 9’4” ceiling. Our decision to approach this home with smart design resulted in removing the existing stick frame roof and replacing it with engineered trusses to have a higher and wider roof, which allowed for the open plan to be implemented without the use of supporting beams. And once the finished product was complete, our clients had a home that doubled in space and created many more opportunities for entertaining and relaxing in style.
Stacy Zarin Photography
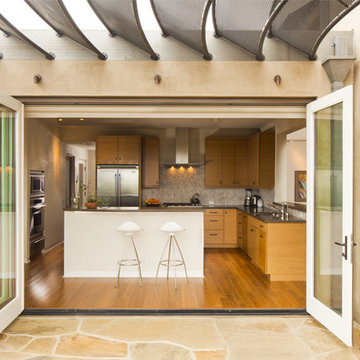
Photo by Demetrius Philip
This is an example of a medium sized modern l-shaped kitchen/diner in Santa Barbara with stainless steel appliances, medium wood cabinets, stone tiled splashback, medium hardwood flooring and an island.
This is an example of a medium sized modern l-shaped kitchen/diner in Santa Barbara with stainless steel appliances, medium wood cabinets, stone tiled splashback, medium hardwood flooring and an island.
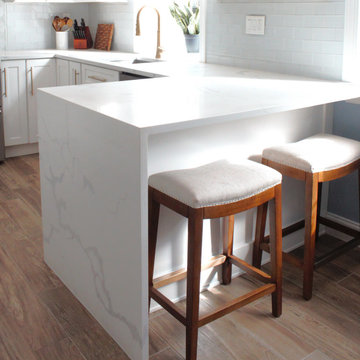
Main Line Kitchen Design designers are some of the most experienced and award winning kitchen designers in the Delaware Valley. We design with and sell 8 nationally distributed cabinet lines. Cabinet pricing is slightly less than at major home centers for semi-custom cabinet lines, and significantly less than traditional showrooms for custom cabinet lines.
After discussing your kitchen on the phone, first appointments always take place in your home, where we discuss and measure your kitchen. Subsequent appointments usually take place in one of our offices and selection centers where our customers consider and modify 3D kitchen designs on flat screen TV’s or via Zoom. We can also bring sample cabinet doors and finishes to your home and make design changes on our laptops in 20-20 CAD with you, in your own kitchen.
Call today! We can estimate your kitchen renovation from soup to nuts in a 15 minute phone call and you can find out why we get the best reviews on the internet. We look forward to working with you. As our company tag line says: “The world of kitchen design is changing…”
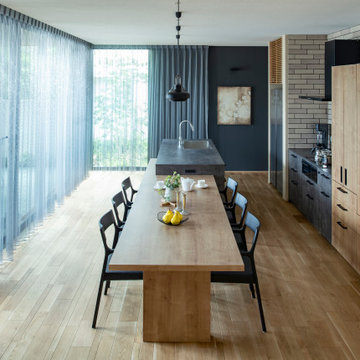
This is an example of a modern galley open plan kitchen in Tokyo with a submerged sink, beaded cabinets, grey cabinets, laminate countertops, white splashback, medium hardwood flooring, an island, beige floors and grey worktops.

Beautiful Satin Grey Kitchen with raised Breakfast Bar area.
Inspiration for a medium sized modern u-shaped kitchen/diner in Hampshire with an integrated sink, flat-panel cabinets, grey cabinets, quartz worktops, integrated appliances, medium hardwood flooring, a breakfast bar, white worktops and feature lighting.
Inspiration for a medium sized modern u-shaped kitchen/diner in Hampshire with an integrated sink, flat-panel cabinets, grey cabinets, quartz worktops, integrated appliances, medium hardwood flooring, a breakfast bar, white worktops and feature lighting.

We opened up an adjacent room to the existing kitchen and completely redesigned them to create a modern functional space where the family can entertain.
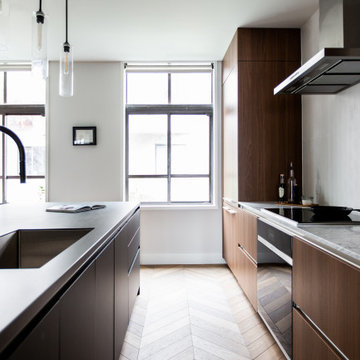
SieMatic Pure design, Natural Walnut with Matt Graphite Grey lacquer cabinetry, Natural Walnut wood wall panels, SieMatic Basalt Grey island countertop, Carrara stone countertop, Tile backsplash, Gaggenau appliances, Julien stainless steel sink, Dornbracht Dark Platinum matt faucet, SieMatic storage cabinets.
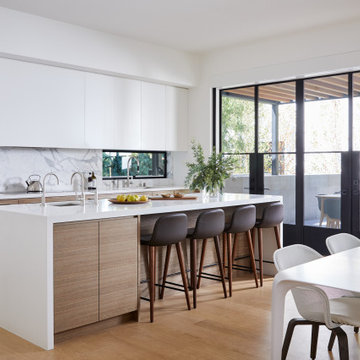
Photo of a modern galley kitchen in San Francisco with flat-panel cabinets, white cabinets, white splashback, integrated appliances, medium hardwood flooring, an island, brown floors and white worktops.
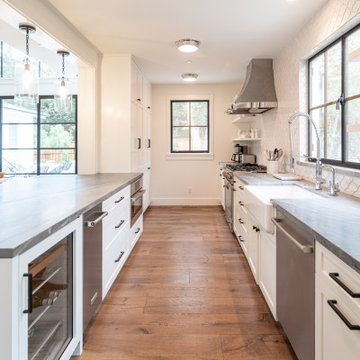
This is a light rustic European White Oak hardwood floor.
Medium sized modern open plan kitchen in Santa Barbara with medium hardwood flooring and brown floors.
Medium sized modern open plan kitchen in Santa Barbara with medium hardwood flooring and brown floors.
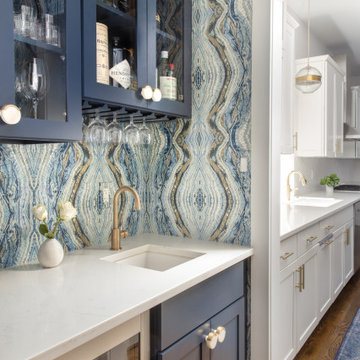
Who's ready for a cocktail? This Butler's Pantry was craving color! We gave it a luxe makeover with navy cabinetry, quartz countertops, and amazing dramatic wallpaper. The marble and brass cabinet knobs and brass accents finish the space.

DRAWERS!! easy access.. workhorse of the kitchen
Design ideas for a medium sized modern u-shaped open plan kitchen in Other with a submerged sink, flat-panel cabinets, medium wood cabinets, engineered stone countertops, grey splashback, ceramic splashback, stainless steel appliances, medium hardwood flooring, a breakfast bar and white worktops.
Design ideas for a medium sized modern u-shaped open plan kitchen in Other with a submerged sink, flat-panel cabinets, medium wood cabinets, engineered stone countertops, grey splashback, ceramic splashback, stainless steel appliances, medium hardwood flooring, a breakfast bar and white worktops.
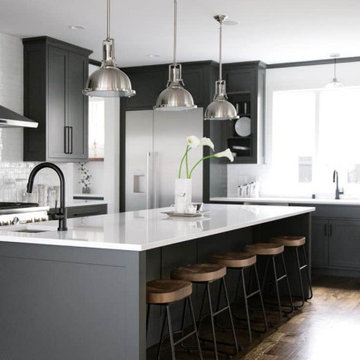
Design ideas for a modern u-shaped enclosed kitchen with a submerged sink, shaker cabinets, black cabinets, white splashback, metro tiled splashback, stainless steel appliances, medium hardwood flooring, an island, brown floors and white worktops.
Modern Kitchen with Medium Hardwood Flooring Ideas and Designs
1