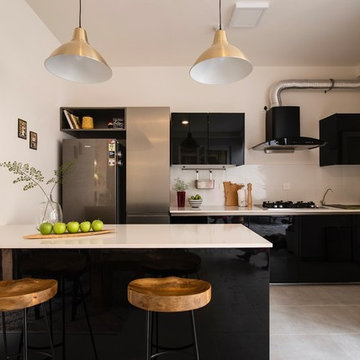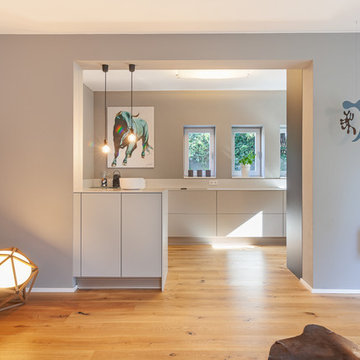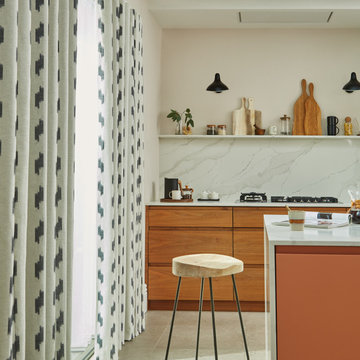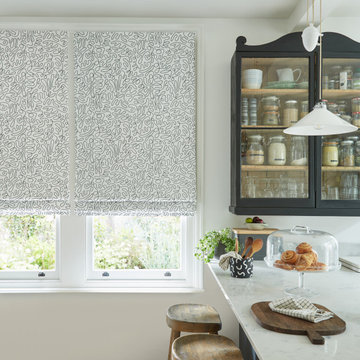Modern Kitchen Ideas and Designs
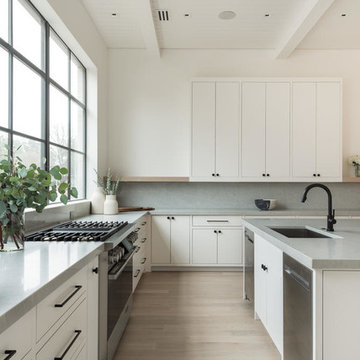
Large modern u-shaped open plan kitchen in Dallas with a single-bowl sink, flat-panel cabinets, white cabinets, engineered stone countertops, grey splashback, stone slab splashback, stainless steel appliances, light hardwood flooring, an island, brown floors and grey worktops.

For this couple, planning to move back to their rambler home in Arlington after living overseas for few years, they were ready to get rid of clutter, clean up their grown-up kids’ boxes, and transform their home into their dream home for their golden years.
The old home included a box-like 8 feet x 10 feet kitchen, no family room, three small bedrooms and two back to back small bathrooms. The laundry room was located in a small dark space of the unfinished basement.
This home is located in a cul-de-sac, on an uphill lot, of a very secluded neighborhood with lots of new homes just being built around them.
The couple consulted an architectural firm in past but never were satisfied with the final plans. They approached Michael Nash Custom Kitchens hoping for fresh ideas.
The backyard and side yard are wooded and the existing structure was too close to building restriction lines. We developed design plans and applied for special permits to achieve our client’s goals.
The remodel includes a family room, sunroom, breakfast area, home office, large master bedroom suite, large walk-in closet, main level laundry room, lots of windows, front porch, back deck, and most important than all an elevator from lower to upper level given them and their close relative a necessary easier access.
The new plan added extra dimensions to this rambler on all four sides. Starting from the front, we excavated to allow a first level entrance, storage, and elevator room. Building just above it, is a 12 feet x 30 feet covered porch with a leading brick staircase. A contemporary cedar rail with horizontal stainless steel cable rail system on both the front porch and the back deck sets off this project from any others in area. A new foyer with double frosted stainless-steel door was added which contains the elevator.
The garage door was widened and a solid cedar door was installed to compliment the cedar siding.
The left side of this rambler was excavated to allow a storage off the garage and extension of one of the old bedrooms to be converted to a large master bedroom suite, master bathroom suite and walk-in closet.
We installed matching brick for a seam-less exterior look.
The entire house was furnished with new Italian imported highly custom stainless-steel windows and doors. We removed several brick and block structure walls to put doors and floor to ceiling windows.
A full walk in shower with barn style frameless glass doors, double vanities covered with selective stone, floor to ceiling porcelain tile make the master bathroom highly accessible.
The other two bedrooms were reconfigured with new closets, wider doorways, new wood floors and wider windows. Just outside of the bedroom, a new laundry room closet was a major upgrade.
A second HVAC system was added in the attic for all new areas.
The back side of the master bedroom was covered with floor to ceiling windows and a door to step into a new deck covered in trex and cable railing. This addition provides a view to wooded area of the home.
By excavating and leveling the backyard, we constructed a two story 15’x 40’ addition that provided the tall ceiling for the family room just adjacent to new deck, a breakfast area a few steps away from the remodeled kitchen. Upscale stainless-steel appliances, floor to ceiling white custom cabinetry and quartz counter top, and fun lighting improved this back section of the house with its increased lighting and available work space. Just below this addition, there is extra space for exercise and storage room. This room has a pair of sliding doors allowing more light inside.
The right elevation has a trapezoid shape addition with floor to ceiling windows and space used as a sunroom/in-home office. Wide plank wood floors were installed throughout the main level for continuity.
The hall bathroom was gutted and expanded to allow a new soaking tub and large vanity. The basement half bathroom was converted to a full bathroom, new flooring and lighting in the entire basement changed the purpose of the basement for entertainment and spending time with grandkids.
Off white and soft tone were used inside and out as the color schemes to make this rambler spacious and illuminated.
Final grade and landscaping, by adding a few trees, trimming the old cherry and walnut trees in backyard, saddling the yard, and a new concrete driveway and walkway made this home a unique and charming gem in the neighborhood.

Gabe DiDonato
Small modern u-shaped enclosed kitchen in Philadelphia with a submerged sink, shaker cabinets, white cabinets, quartz worktops, grey splashback, metro tiled splashback, stainless steel appliances, vinyl flooring, no island, multi-coloured floors and multicoloured worktops.
Small modern u-shaped enclosed kitchen in Philadelphia with a submerged sink, shaker cabinets, white cabinets, quartz worktops, grey splashback, metro tiled splashback, stainless steel appliances, vinyl flooring, no island, multi-coloured floors and multicoloured worktops.
Find the right local pro for your project
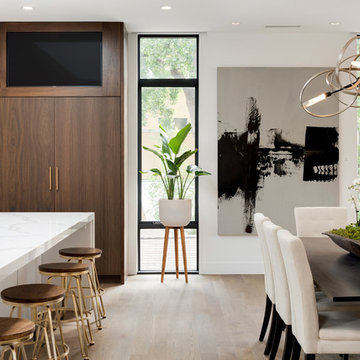
Spacecrafting Inc
Inspiration for a large modern galley kitchen pantry in Minneapolis with a submerged sink, flat-panel cabinets, medium wood cabinets, engineered stone countertops, white splashback, ceramic splashback, integrated appliances, light hardwood flooring, an island, grey floors and white worktops.
Inspiration for a large modern galley kitchen pantry in Minneapolis with a submerged sink, flat-panel cabinets, medium wood cabinets, engineered stone countertops, white splashback, ceramic splashback, integrated appliances, light hardwood flooring, an island, grey floors and white worktops.
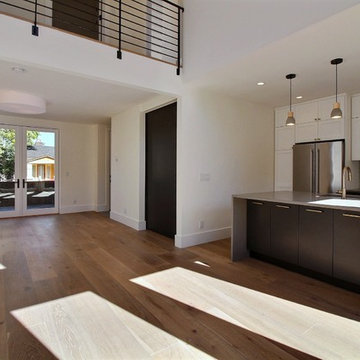
Medium sized modern u-shaped kitchen/diner in Portland with a submerged sink, recessed-panel cabinets, white cabinets, engineered stone countertops, white splashback, ceramic splashback, stainless steel appliances, light hardwood flooring, an island, beige floors and grey worktops.
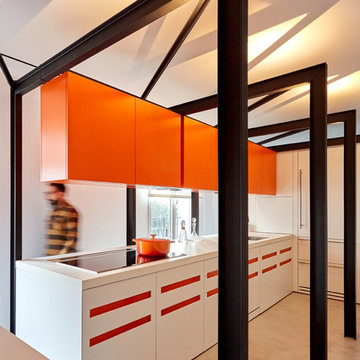
El mobiliario se compone de dos partes :
- una isla independiente “encajada” entre los pilares del primer pórtico. Sobre ésta , con la misma longitud, se cuelga de la estructura metálica el mobiliario de almacenaje. Desde el ámbito del comedor la isla cuenta con una zona de barra.
- un mobiliario dispuesto en “L”. La parte longitudinal se resuelve con una gran encimera, con muebles altos colgados entre pórticos. Incorpora también una zona de barra aprovechando el paso. La parte corta de la L es mobiliario alto y contiene multitud de compartimentos con funciones de almacenamiento, incluidos el frigorífico y un armario de desayunos. Por la parte posterior de dicho mobiliario se encuentra el panel lacado en negro que da servicio a la zona de la TV.
Fotografía de Carla Capdevila
Reload the page to not see this specific ad anymore

Built by: J Peterson Homes
Cabinetry: TruKitchens
Photography: Ashley Avila Photography
Design ideas for a large modern galley kitchen/diner in Los Angeles with flat-panel cabinets, medium wood cabinets, engineered stone countertops, mirror splashback, stainless steel appliances, light hardwood flooring, an island, white floors and white worktops.
Design ideas for a large modern galley kitchen/diner in Los Angeles with flat-panel cabinets, medium wood cabinets, engineered stone countertops, mirror splashback, stainless steel appliances, light hardwood flooring, an island, white floors and white worktops.
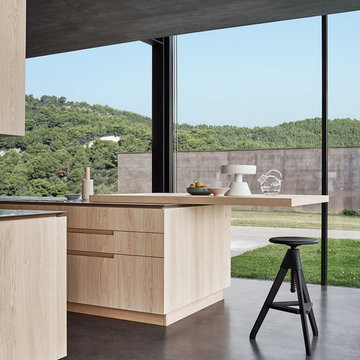
Design ideas for a large modern l-shaped kitchen/diner in Sydney with an integrated sink, flat-panel cabinets, light wood cabinets, stainless steel worktops, grey splashback, porcelain splashback, stainless steel appliances, concrete flooring, an island, grey floors and grey worktops.
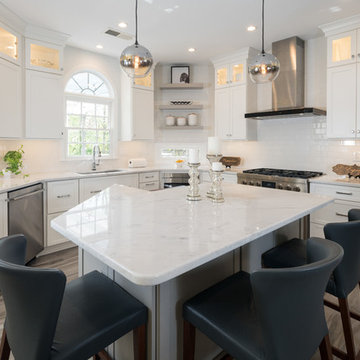
Modern White and Grey Kitchen
Photo by: Sacha Griffin
Medium sized modern l-shaped kitchen/diner in Atlanta with a submerged sink, recessed-panel cabinets, white cabinets, white splashback, stainless steel appliances, porcelain flooring, an island, grey floors, white worktops, marble worktops and metro tiled splashback.
Medium sized modern l-shaped kitchen/diner in Atlanta with a submerged sink, recessed-panel cabinets, white cabinets, white splashback, stainless steel appliances, porcelain flooring, an island, grey floors, white worktops, marble worktops and metro tiled splashback.
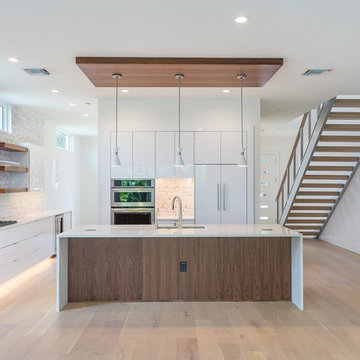
Kensington kitchen. White gloss acrylic and walnut cabinets. Floating shelves, toe kick LED lighting, walnut ceiling detail, waterfall quartz countertops, mid century pendant lights, metal floating stair.
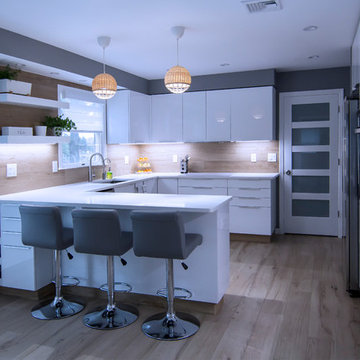
Modern white kitchen. Wood looking porcelain floor and backsplash add warm and organic feeling to crispy white cabinets and countertops.
Floor and Backsplash: Porcelain tile Ascot Arce (porcelanosa)
Grey Walls: Benjamin Moore - Storm (AF-700)
Reload the page to not see this specific ad anymore
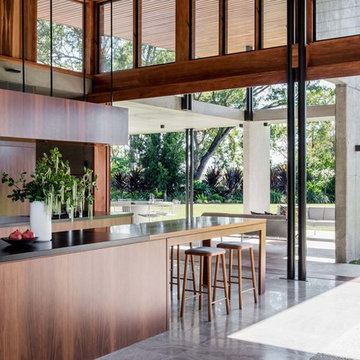
Kitchen designed by Shaun Lockyer and photographed by Cathy Schusler.
Inspiration for a modern galley kitchen in Brisbane with flat-panel cabinets, dark wood cabinets, an island, grey floors and black worktops.
Inspiration for a modern galley kitchen in Brisbane with flat-panel cabinets, dark wood cabinets, an island, grey floors and black worktops.
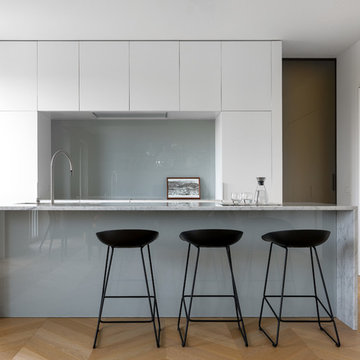
photo by: Сергей Красюк
vista della cucina con isola e piano in marmo di Carrara. Sgabelli About a Stool, neri di Hay. Cucina realizzata da Cesar Cucine.
Vetro retro-verniciato grigio sulla fronte sala d pranzo e come paraspruzzi. La zona giorno è divisa dalla zona notte con ante scorrevoli in vetro, modello Velaria di Rimadesio.
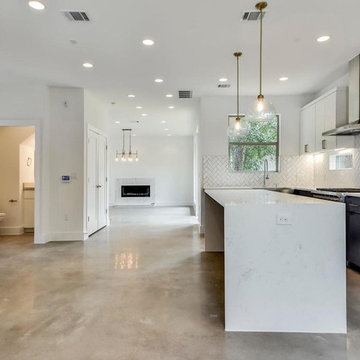
Design ideas for a medium sized modern l-shaped open plan kitchen in Austin with a belfast sink, flat-panel cabinets, white cabinets, marble worktops, grey splashback, porcelain splashback, stainless steel appliances, concrete flooring, an island, grey floors and white worktops.
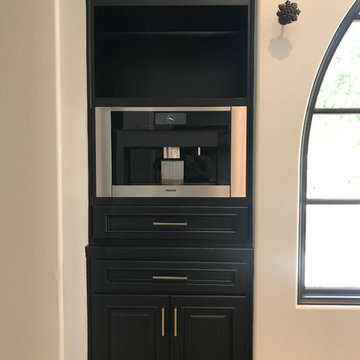
Redesigned the Cabinet Opening to House a Built in Miele Coffee Maker. Had cabinet contractor remove cabinet doors, built new trim and add drawer below for storage and allow for airflow.
Modern Kitchen Ideas and Designs
Reload the page to not see this specific ad anymore
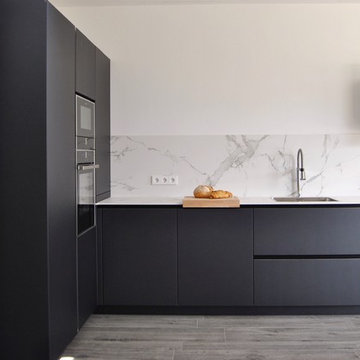
Modern l-shaped kitchen in Bilbao with flat-panel cabinets, black cabinets, white splashback, white worktops, a single-bowl sink, integrated appliances, no island and grey floors.

Sarah Stute
Photo of a medium sized modern l-shaped kitchen/diner in Other with a belfast sink, shaker cabinets, grey cabinets, quartz worktops, blue splashback, stainless steel appliances, vinyl flooring, an island, grey floors and multicoloured worktops.
Photo of a medium sized modern l-shaped kitchen/diner in Other with a belfast sink, shaker cabinets, grey cabinets, quartz worktops, blue splashback, stainless steel appliances, vinyl flooring, an island, grey floors and multicoloured worktops.

matthew gallant
Expansive modern single-wall open plan kitchen in Seattle with an integrated sink, flat-panel cabinets, stainless steel cabinets, stainless steel worktops, metallic splashback, metal splashback, stainless steel appliances, concrete flooring, an island, grey floors and grey worktops.
Expansive modern single-wall open plan kitchen in Seattle with an integrated sink, flat-panel cabinets, stainless steel cabinets, stainless steel worktops, metallic splashback, metal splashback, stainless steel appliances, concrete flooring, an island, grey floors and grey worktops.
126
