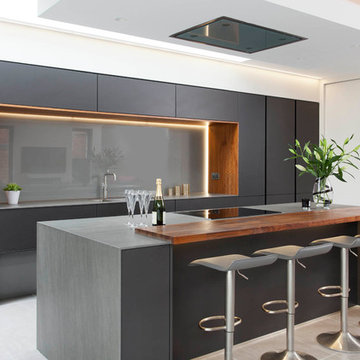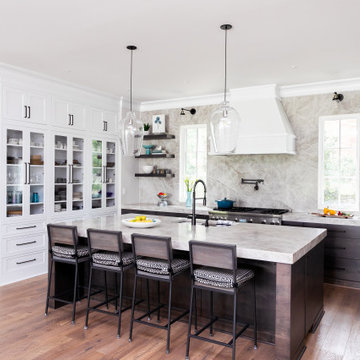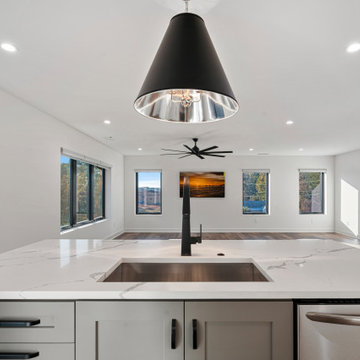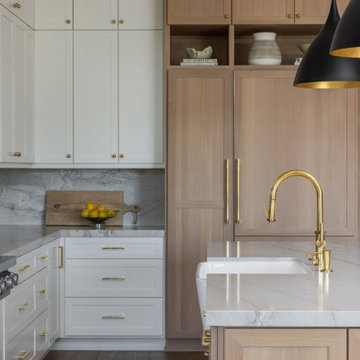Large Modern Kitchen Ideas and Designs
Refine by:
Budget
Sort by:Popular Today
1 - 20 of 57,003 photos

From the architect's description:
"This grand detached period property in Teddington suffered from a lack of connectivity with the rear garden as well as a cramped kitchen and poorly lit living spaces.
Replacing the original modest gable end rear extension a collection of new intersecting volumes contain a generous open plan space accommodating a new kitchen, dining area and snug. The existing side return lean-to has also been replaced with a large utility space that boasts full height integrated storage and a new WC.
Taking every opportunity to harness natural light from its east facing orientation an assortment of glazing features including a clearstory window, glazed kitchen splashback, glazed corner window and two roof lights have been carefully positioned to ensure every elevation of the new extension is suitably equipped to capture daylight.
Careful detailing of the recycled bricks from the old extension with new European Larch cladding provide crisply defined apertures containing new expansive full height minimally-framed sliding doors opening up the rear elevation onto a new raised patio space."

Larder cupboard designed by Giles Slater for Figura. A large larder cupboard within the wall with generous bi-fold doors revealing marble and oak shelving. A workstation and ample storage area for food and appliances

Rory Corrigan
This is an example of a large modern single-wall open plan kitchen in Belfast with glass-front cabinets and an island.
This is an example of a large modern single-wall open plan kitchen in Belfast with glass-front cabinets and an island.

This is a great house. Perched high on a private, heavily wooded site, it has a rustic contemporary aesthetic. Vaulted ceilings, sky lights, large windows and natural materials punctuate the main spaces. The existing large format mosaic slate floor grabs your attention upon entering the home extending throughout the foyer, kitchen, and family room.
Specific requirements included a larger island with workspace for each of the homeowners featuring a homemade pasta station which requires small appliances on lift-up mechanisms as well as a custom-designed pasta drying rack. Both chefs wanted their own prep sink on the island complete with a garbage “shoot” which we concealed below sliding cutting boards. A second and overwhelming requirement was storage for a large collection of dishes, serving platters, specialty utensils, cooking equipment and such. To meet those needs we took the opportunity to get creative with storage: sliding doors were designed for a coffee station adjacent to the main sink; hid the steam oven, microwave and toaster oven within a stainless steel niche hidden behind pantry doors; added a narrow base cabinet adjacent to the range for their large spice collection; concealed a small broom closet behind the refrigerator; and filled the only available wall with full-height storage complete with a small niche for charging phones and organizing mail. We added 48” high base cabinets behind the main sink to function as a bar/buffet counter as well as overflow for kitchen items.
The client’s existing vintage commercial grade Wolf stove and hood commands attention with a tall backdrop of exposed brick from the fireplace in the adjacent living room. We loved the rustic appeal of the brick along with the existing wood beams, and complimented those elements with wired brushed white oak cabinets. The grayish stain ties in the floor color while the slab door style brings a modern element to the space. We lightened the color scheme with a mix of white marble and quartz countertops. The waterfall countertop adjacent to the dining table shows off the amazing veining of the marble while adding contrast to the floor. Special materials are used throughout, featured on the textured leather-wrapped pantry doors, patina zinc bar countertop, and hand-stitched leather cabinet hardware. We took advantage of the tall ceilings by adding two walnut linear pendants over the island that create a sculptural effect and coordinated them with the new dining pendant and three wall sconces on the beam over the main sink.

Large modern kitchen in Miami with a submerged sink, flat-panel cabinets, dark wood cabinets, integrated appliances, porcelain flooring, multiple islands, beige floors and white worktops.

This whole house remodel integrated the kitchen with the dining room, entertainment center, living room and a walk in pantry. We remodeled a guest bathroom, and added a drop zone in the front hallway dining.

Design ideas for a large modern l-shaped kitchen/diner in Miami with a submerged sink, flat-panel cabinets, medium wood cabinets, quartz worktops, black splashback, an island, white floors and black worktops.

Large modern open plan kitchen in Calgary with a submerged sink, flat-panel cabinets, black cabinets, granite worktops, grey splashback, engineered quartz splashback, black appliances, light hardwood flooring, an island, black worktops and a vaulted ceiling.

This is an example of a large modern kitchen/diner in Chicago with a built-in sink, white splashback, stainless steel appliances, medium hardwood flooring, an island, beige floors, white worktops, flat-panel cabinets, brown cabinets, engineered stone countertops and porcelain splashback.

Today's pantries are functional and gorgeous! Our custom pantry creates ample space for every day appliances to be kept out of sight, with easy access to bins and storage containers. Undercounter LED lighting allows for easy night-time use as well.

Photo of a large modern u-shaped open plan kitchen in Houston with a belfast sink, recessed-panel cabinets, white cabinets, marble worktops, grey splashback, porcelain splashback, stainless steel appliances, light hardwood flooring, an island, beige floors and grey worktops.

Modern kitchen in modern farmhouse. Taj Mahal countertops and glass display cabinets
This is an example of a large modern u-shaped enclosed kitchen in Raleigh with a built-in sink, recessed-panel cabinets, white cabinets, granite worktops, white splashback, medium hardwood flooring, brown floors and black worktops.
This is an example of a large modern u-shaped enclosed kitchen in Raleigh with a built-in sink, recessed-panel cabinets, white cabinets, granite worktops, white splashback, medium hardwood flooring, brown floors and black worktops.

Modern style kitchen with built-in cabinetry and quartz double island.
This is an example of a large modern l-shaped kitchen/diner in Miami with a submerged sink, flat-panel cabinets, green cabinets, engineered stone countertops, white splashback, engineered quartz splashback, integrated appliances, porcelain flooring, multiple islands, beige floors and white worktops.
This is an example of a large modern l-shaped kitchen/diner in Miami with a submerged sink, flat-panel cabinets, green cabinets, engineered stone countertops, white splashback, engineered quartz splashback, integrated appliances, porcelain flooring, multiple islands, beige floors and white worktops.

UPSTAIRS SECOND LIVING QUARTERS KITCHEN
Photo of a large modern l-shaped kitchen/diner in Charlotte with a submerged sink, shaker cabinets, white cabinets, engineered stone countertops, white splashback, ceramic splashback, stainless steel appliances, laminate floors, an island, brown floors and white worktops.
Photo of a large modern l-shaped kitchen/diner in Charlotte with a submerged sink, shaker cabinets, white cabinets, engineered stone countertops, white splashback, ceramic splashback, stainless steel appliances, laminate floors, an island, brown floors and white worktops.

New build dreams always require a clear design vision and this 3,650 sf home exemplifies that. Our clients desired a stylish, modern aesthetic with timeless elements to create balance throughout their home. With our clients intention in mind, we achieved an open concept floor plan complimented by an eye-catching open riser staircase. Custom designed features are showcased throughout, combined with glass and stone elements, subtle wood tones, and hand selected finishes.
The entire home was designed with purpose and styled with carefully curated furnishings and decor that ties these complimenting elements together to achieve the end goal. At Avid Interior Design, our goal is to always take a highly conscious, detailed approach with our clients. With that focus for our Altadore project, we were able to create the desirable balance between timeless and modern, to make one more dream come true.

Photo of a large modern l-shaped open plan kitchen in Sacramento with shaker cabinets, white cabinets, quartz worktops, an island, grey worktops, a belfast sink, grey splashback, integrated appliances and brown floors.

Clean and bright vinyl planks for a space where you can clear your mind and relax. Unique knots bring life and intrigue to this tranquil maple design. With the Modin Collection, we have raised the bar on luxury vinyl plank. The result is a new standard in resilient flooring. Modin offers true embossed in register texture, a low sheen level, a rigid SPC core, an industry-leading wear layer, and so much more.

This Australian-inspired new construction was a successful collaboration between homeowner, architect, designer and builder. The home features a Henrybuilt kitchen, butler's pantry, private home office, guest suite, master suite, entry foyer with concealed entrances to the powder bathroom and coat closet, hidden play loft, and full front and back landscaping with swimming pool and pool house/ADU.

The true testament to a modern kitchen is its minimalistic approach. This beautiful walnut kitchen is accented by the white high gloss cabinetry portrayed in both the main kitchen and prep kitchen.
We also included a walnut dry bar to make sure dinner parties had two separate areas for food presentation and drinks.

https://genevacabinet.com
Geneva Cabinet Company, Lake Geneva WI, kitchen remodel to expand space for an open plan, family focused lake house.
Large Modern Kitchen Ideas and Designs
1