Modern Home Design Photos

Design ideas for a large and beige modern two floor detached house in Austin with mixed cladding, a hip roof and a metal roof.

Photo of a small modern bathroom in New York with medium wood cabinets, a single sink and a floating vanity unit.

The Blade Series outlets can be specified both vertically or horizontally and allow you to keep appliances neatly stowed & powered while creating more countertop space. An interlocking thermostat, standard on all powering outlets, cuts power to the outlet if the surrounding temperature exceeds 120ºF, making it the safest in-drawer power outlet on the market.
Find the right local pro for your project

Modern front yard and exterior transformation of this ranch eichler in the Oakland Hills. The house was clad with horizontal cedar siding and painting a deep gray blue color with white trim. The landscape is mostly drought tolerant covered in extra large black slate gravel. Stamped concrete steps lead up to an oversized black front door. A redwood wall with inlay lighting serves to elegantly divide the space and provide lighting for the path.
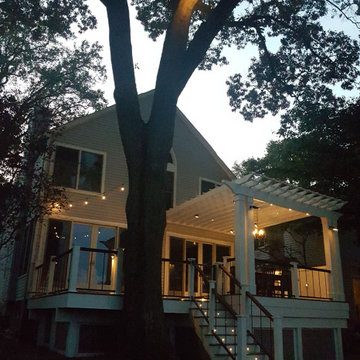
Exterior lights perfectly illuminate this beautiful outdoor living area, providing the homeowners an elegant outdoor living space to enjoy their waterfront property. Shackelford Builders, of Anne Arundle County was able to help these homeowners turn their dreams into reality.

Spacecrafting Inc
Photo of a small modern cloakroom in Minneapolis with open cabinets, medium wood cabinets, a one-piece toilet, light hardwood flooring, a vessel sink, wooden worktops, grey floors and brown worktops.
Photo of a small modern cloakroom in Minneapolis with open cabinets, medium wood cabinets, a one-piece toilet, light hardwood flooring, a vessel sink, wooden worktops, grey floors and brown worktops.

Plaster walls, teak shower floor, granite counter top, and teak cabinets with custom windows opening into shower.
Inspiration for a modern bathroom in Seattle with flat-panel cabinets, concrete flooring, granite worktops, medium wood cabinets, a built-in shower, grey tiles, grey floors, an open shower, grey worktops, a floating vanity unit and a wood ceiling.
Inspiration for a modern bathroom in Seattle with flat-panel cabinets, concrete flooring, granite worktops, medium wood cabinets, a built-in shower, grey tiles, grey floors, an open shower, grey worktops, a floating vanity unit and a wood ceiling.

The client’s request was quite common - a typical 2800 sf builder home with 3 bedrooms, 2 baths, living space, and den. However, their desire was for this to be “anything but common.” The result is an innovative update on the production home for the modern era, and serves as a direct counterpoint to the neighborhood and its more conventional suburban housing stock, which focus views to the backyard and seeks to nullify the unique qualities and challenges of topography and the natural environment.
The Terraced House cautiously steps down the site’s steep topography, resulting in a more nuanced approach to site development than cutting and filling that is so common in the builder homes of the area. The compact house opens up in very focused views that capture the natural wooded setting, while masking the sounds and views of the directly adjacent roadway. The main living spaces face this major roadway, effectively flipping the typical orientation of a suburban home, and the main entrance pulls visitors up to the second floor and halfway through the site, providing a sense of procession and privacy absent in the typical suburban home.
Clad in a custom rain screen that reflects the wood of the surrounding landscape - while providing a glimpse into the interior tones that are used. The stepping “wood boxes” rest on a series of concrete walls that organize the site, retain the earth, and - in conjunction with the wood veneer panels - provide a subtle organic texture to the composition.
The interior spaces wrap around an interior knuckle that houses public zones and vertical circulation - allowing more private spaces to exist at the edges of the building. The windows get larger and more frequent as they ascend the building, culminating in the upstairs bedrooms that occupy the site like a tree house - giving views in all directions.
The Terraced House imports urban qualities to the suburban neighborhood and seeks to elevate the typical approach to production home construction, while being more in tune with modern family living patterns.
Overview:
Elm Grove
Size:
2,800 sf,
3 bedrooms, 2 bathrooms
Completion Date:
September 2014
Services:
Architecture, Landscape Architecture
Interior Consultants: Amy Carman Design

This bathroom has been completely transformed into a modern spa-worthy sanctuary.
Photo: Virtual 360 NY
This is an example of a small modern ensuite bathroom in New York with flat-panel cabinets, medium wood cabinets, an alcove bath, a shower/bath combination, a one-piece toilet, green tiles, metro tiles, grey walls, marble flooring, a wall-mounted sink, engineered stone worktops, white floors, an open shower and white worktops.
This is an example of a small modern ensuite bathroom in New York with flat-panel cabinets, medium wood cabinets, an alcove bath, a shower/bath combination, a one-piece toilet, green tiles, metro tiles, grey walls, marble flooring, a wall-mounted sink, engineered stone worktops, white floors, an open shower and white worktops.
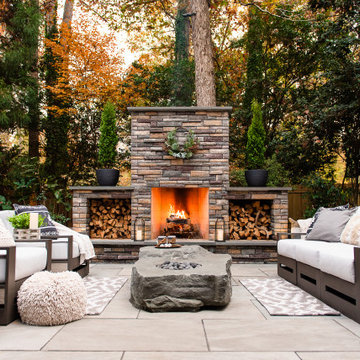
Inspiration for a medium sized modern back patio in Richmond with a fireplace and natural stone paving.
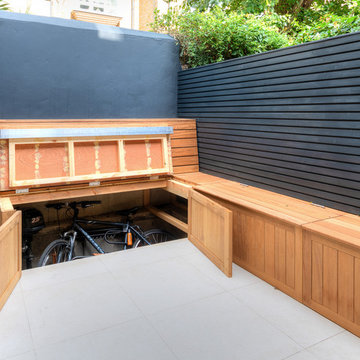
The small rear patio is related to the internal spaces thus maximizing the sense of space. The wooden bench has been designed to conceal a practical low storage unit.
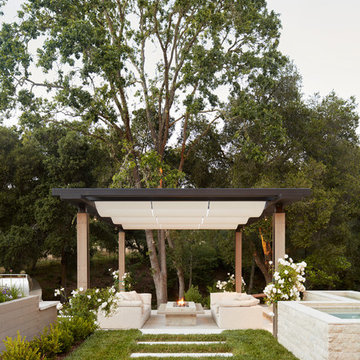
Modern back patio in San Francisco with a fire feature and a pergola.
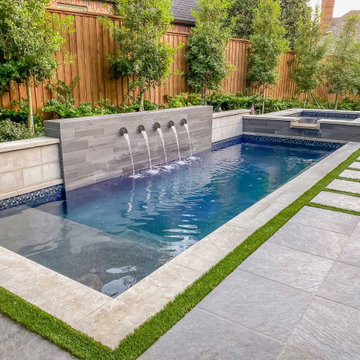
Located in the private Cypress Point neighborhood in Plano, this small backyard was transformed from a small garden area to an updated and modern outdoor living area. In addition to the new covered porch and fire place, we have added outdoor seating for chaise lounges, along with a modern plunge pool & spa with raised backdrop fountain feature.
The project also features built-in seating, fountain spillways, decorative pool tile, step stones and all new landscaping to provide a lush, private retreat for the owners.

Modern-glam full house design project.
Photography by: Jenny Siegwart
Design ideas for a medium sized modern study in San Diego with limestone flooring, a built-in desk, grey floors and grey walls.
Design ideas for a medium sized modern study in San Diego with limestone flooring, a built-in desk, grey floors and grey walls.

Photographer: Ryan Gamma
Medium sized modern cloakroom in Tampa with flat-panel cabinets, dark wood cabinets, a two-piece toilet, white tiles, mosaic tiles, white walls, porcelain flooring, a vessel sink, engineered stone worktops, white floors and white worktops.
Medium sized modern cloakroom in Tampa with flat-panel cabinets, dark wood cabinets, a two-piece toilet, white tiles, mosaic tiles, white walls, porcelain flooring, a vessel sink, engineered stone worktops, white floors and white worktops.
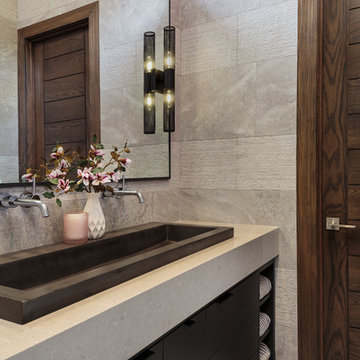
Inspiration for a medium sized modern ensuite bathroom in Miami with grey walls, a trough sink, grey floors and flat-panel cabinets.

© Andrea Zanchi Photography
Inspiration for a modern formal open plan living room in Other with white walls, light hardwood flooring, a two-sided fireplace, a plastered fireplace surround and beige floors.
Inspiration for a modern formal open plan living room in Other with white walls, light hardwood flooring, a two-sided fireplace, a plastered fireplace surround and beige floors.
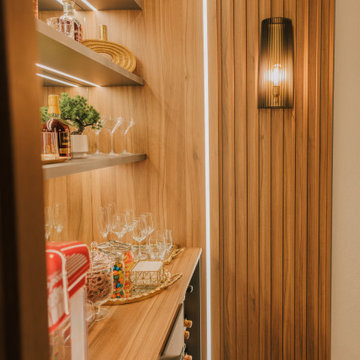
A space prepared to enjoy your favorite snacks and drinks with strategic lighting, furniture providing comfort, and a welcoming atmosphere while having fun.

Sunny Daze Photography
Medium sized and beige modern bungalow render detached house in Boise with a shingle roof.
Medium sized and beige modern bungalow render detached house in Boise with a shingle roof.
Modern Home Design Photos

Inhouse 3D
Large modern ensuite bathroom in Other with flat-panel cabinets, light wood cabinets, a freestanding bath, a built-in shower, a two-piece toilet, grey tiles, ceramic tiles, white walls, ceramic flooring, a vessel sink, engineered stone worktops, grey floors and an open shower.
Large modern ensuite bathroom in Other with flat-panel cabinets, light wood cabinets, a freestanding bath, a built-in shower, a two-piece toilet, grey tiles, ceramic tiles, white walls, ceramic flooring, a vessel sink, engineered stone worktops, grey floors and an open shower.
8



















