Expansive Modern Home Design Photos
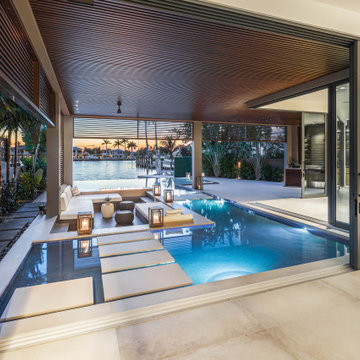
This amazing infinity-edge pool with sunken seating area, stepping stones, and firebar feature overlooks the Fort Lauderdale intracoastal and is a beautiful spectacle during the evening!

Design ideas for an expansive modern master bedroom in Orange County with grey walls, limestone flooring and beige floors.

Granite countertops, wood floor, flat front cabinets (SW Iron Ore), marble and brass hexagonal tile backsplash. Galley butler's pantry includes a wet bar.

In our world of kitchen design, it’s lovely to see all the varieties of styles come to life. From traditional to modern, and everything in between, we love to design a broad spectrum. Here, we present a two-tone modern kitchen that has used materials in a fresh and eye-catching way. With a mix of finishes, it blends perfectly together to create a space that flows and is the pulsating heart of the home.
With the main cooking island and gorgeous prep wall, the cook has plenty of space to work. The second island is perfect for seating – the three materials interacting seamlessly, we have the main white material covering the cabinets, a short grey table for the kids, and a taller walnut top for adults to sit and stand while sipping some wine! I mean, who wouldn’t want to spend time in this kitchen?!
Cabinetry
With a tuxedo trend look, we used Cabico Elmwood New Haven door style, walnut vertical grain in a natural matte finish. The white cabinets over the sink are the Ventura MDF door in a White Diamond Gloss finish.
Countertops
The white counters on the perimeter and on both islands are from Caesarstone in a Frosty Carrina finish, and the added bar on the second countertop is a custom walnut top (made by the homeowner!) with a shorter seated table made from Caesarstone’s Raw Concrete.
Backsplash
The stone is from Marble Systems from the Mod Glam Collection, Blocks – Glacier honed, in Snow White polished finish, and added Brass.
Fixtures
A Blanco Precis Silgranit Cascade Super Single Bowl Kitchen Sink in White works perfect with the counters. A Waterstone transitional pulldown faucet in New Bronze is complemented by matching water dispenser, soap dispenser, and air switch. The cabinet hardware is from Emtek – their Trinity pulls in brass.
Appliances
The cooktop, oven, steam oven and dishwasher are all from Miele. The dishwashers are paneled with cabinetry material (left/right of the sink) and integrate seamlessly Refrigerator and Freezer columns are from SubZero and we kept the stainless look to break up the walnut some. The microwave is a counter sitting Panasonic with a custom wood trim (made by Cabico) and the vent hood is from Zephyr.
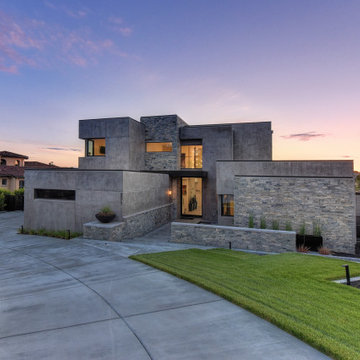
Photo of an expansive and gey modern two floor detached house in Sacramento with stone cladding and a flat roof.
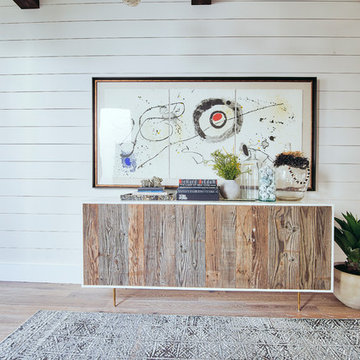
Photographer: Stephen Simms
This is an example of an expansive modern foyer in Phoenix with medium hardwood flooring, a white front door, a double front door and white walls.
This is an example of an expansive modern foyer in Phoenix with medium hardwood flooring, a white front door, a double front door and white walls.
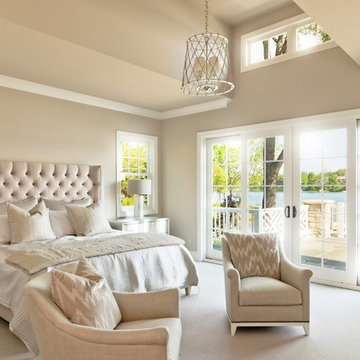
Design ideas for an expansive modern master bedroom in Detroit with beige walls, carpet, no fireplace, beige floors and feature lighting.

Laurel Way Beverly Hills luxury home modern primary bedroom suite dressing room & closet. Photo by William MacCollum.
Design ideas for an expansive modern gender neutral walk-in wardrobe in Los Angeles with open cabinets, dark wood cabinets, brown floors, a drop ceiling and feature lighting.
Design ideas for an expansive modern gender neutral walk-in wardrobe in Los Angeles with open cabinets, dark wood cabinets, brown floors, a drop ceiling and feature lighting.
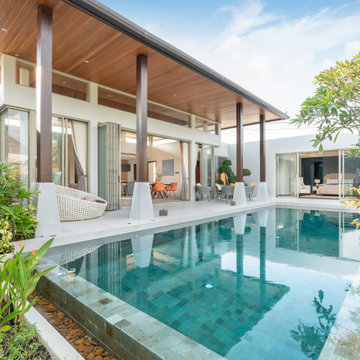
Welcome to DreamCoast Builders, your premier destination for luxury home transformations in Clearwater Fl., Tampa, and the 33756 area. Specializing in remodeling, custom homes, and home additions, we turn your dreams into reality. From modern houses with exquisite exteriors to backyard oases featuring swimming pools and lush plants, our expertise encompasses every aspect of home design. With meticulous attention to detail, we bring your remodeling ideas to life, whether it's installing glass windows, designing roof pillars, or selecting the perfect furnishings like chairs, sofas, and cushions. Illuminate your space with stylish side lamps, ceiling lights, and floor lights, while adding personality with wall canvases and curtains. Experience luxury living with marble floors and bespoke touches that make your home truly unique. Contact DreamCoast Builders today and let us create the luxury house of your dreams.

Exterior is done in a board and batten with stone accents. The color is Sherwin Williams Tricorn Black. The exterior lighting is black with copper accents. Some lights are bronze. Roofing is asphalt shingles.

The master bath was designed to create a calm and serene space for the owners. The large soaking tub and steam shower are the main focal points but the floor to ceiling tile walls, suspended double vanity with tall mirrors and wall sconces are a close second. The shower curbless with zero entry clearance and a long suspended bench.
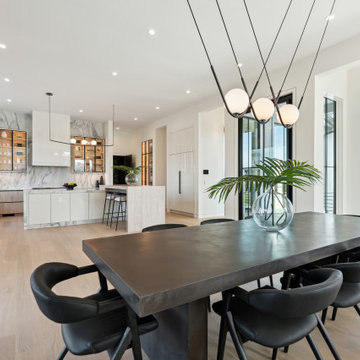
Photo of an expansive modern kitchen/dining room in Charleston with white walls and light hardwood flooring.

The focal point of the kitchen includes a custom hood, a beautiful marble backsplash, gold plumbing fixtures and hardware, as you can see it’s absolutely stunning!

Indoors, a white lithocast bathtub takes center stage in this limestone-clad master bathroom while the mountain crest gets all the glory outdoors. A two-sided fireplace integrated into the wall connects to a luxurious master bedroom.
Project Details // Straight Edge
Phoenix, Arizona
Architecture: Drewett Works
Builder: Sonora West Development
Interior design: Laura Kehoe
Landscape architecture: Sonoran Landesign
Photographer: Laura Moss
Pendant: Hinkley's Lighting Factory
https://www.drewettworks.com/straight-edge/
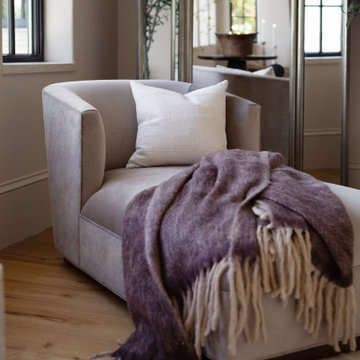
A corner vignette in a traditional modern primary bedroom, featuring a taupe velvet chaise lounge, a cozy eggplant colored fringed throw blanket, a full-length mirror, with views of the many windows in the room.
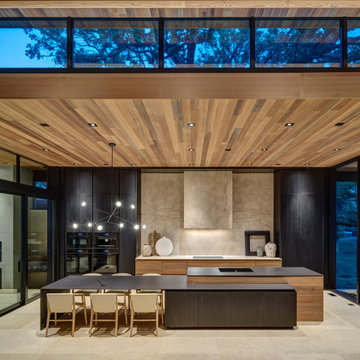
This is an example of an expansive modern open plan kitchen in Other with an island.

This is an example of an expansive modern ensuite bathroom in San Francisco with flat-panel cabinets, medium wood cabinets, a freestanding bath, a built-in shower, a one-piece toilet, black tiles, porcelain tiles, black walls, porcelain flooring, engineered stone worktops, black floors, a sliding door, black worktops, double sinks and a floating vanity unit.
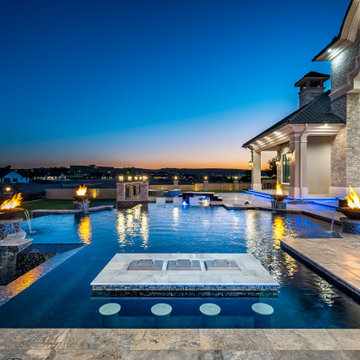
We love this backyard retreat featuring an infinity-edge pool, a built-in spa, and a luxury landscape design.
Inspiration for an expansive modern back custom shaped infinity swimming pool in Phoenix with a water feature and tiled flooring.
Inspiration for an expansive modern back custom shaped infinity swimming pool in Phoenix with a water feature and tiled flooring.
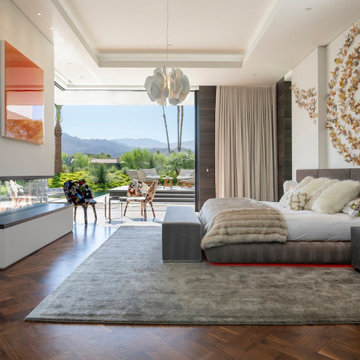
Serenity Indian Wells luxury desert home resort style modern bedroom. Photo by William MacCollum.
This is an example of an expansive modern master bedroom in Los Angeles with white walls, medium hardwood flooring, a standard fireplace, brown floors and a drop ceiling.
This is an example of an expansive modern master bedroom in Los Angeles with white walls, medium hardwood flooring, a standard fireplace, brown floors and a drop ceiling.
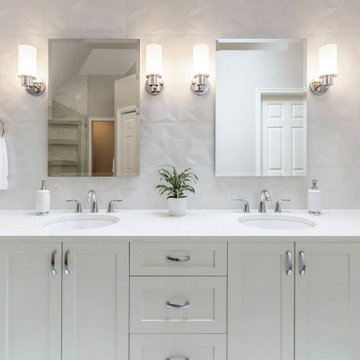
Modern Bathroom remodel in Issaquah, WA.
Freestanding Tub
This is an example of an expansive modern ensuite bathroom in Seattle with recessed-panel cabinets, white cabinets, a freestanding bath, white worktops, double sinks and a built in vanity unit.
This is an example of an expansive modern ensuite bathroom in Seattle with recessed-panel cabinets, white cabinets, a freestanding bath, white worktops, double sinks and a built in vanity unit.
Expansive Modern Home Design Photos
1



















