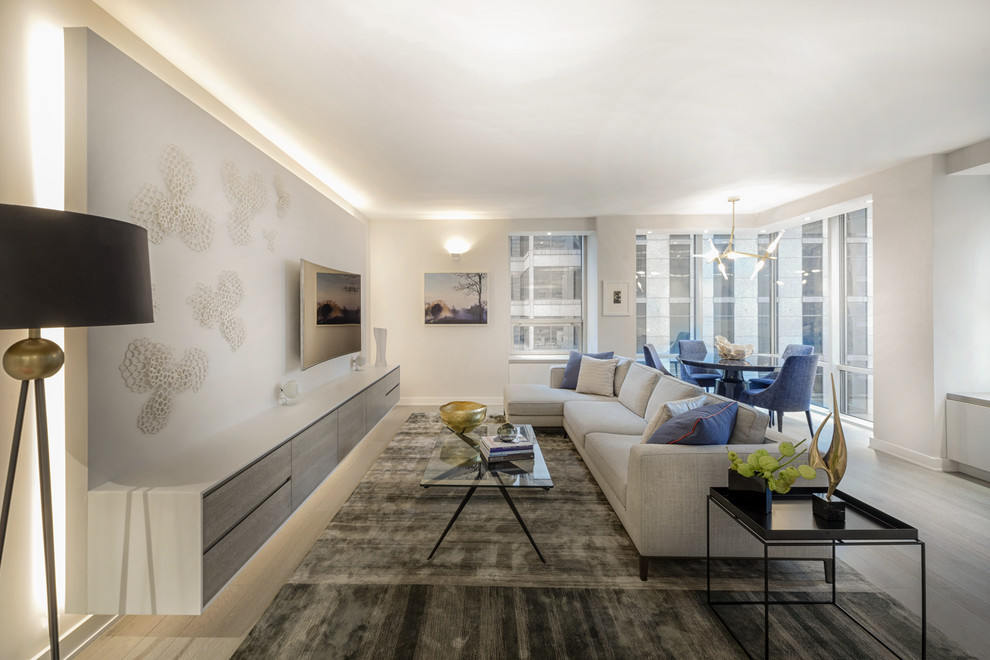
MoMA Tower Apartment
Contemporary Living Room, New York
Centrally located in midtown Manhattan, this stunning one bedroom received a gut renovation from DHD Architecture to create a bright, clean slate for a couple with impeccable taste. Minimally detailed custom millwork and architectural lighting lend itself to the strong urban landscape visible from the floor to ceiling corner windows perched high above 5th Avenue. Interiors kept lines sleek and sophisticated to compliment the decor’s streamline setting. The classic neutral palette combined with bold, modern furniture and a chic array of accessories creates the perfect backdrop for the clients’ expertly curated art collection.
Photography: Rinze van Brug
1 Bedroom / 1,400 Square Feet

Flooring below Floating Cabinets