Budget Multi-coloured House Exterior Ideas and Designs
Refine by:
Budget
Sort by:Popular Today
1 - 20 of 169 photos
Item 1 of 3

We gave this mid-century home a modern facelift. Tongue and groove wood siding was installed vertically on this one-story home. Does your home need some love on the exterior? Dark paint hues are totally in making this Denver home a stunner. We only use the best paint on the exterior of our homes: Sherwin-Williams Duration.

I built this on my property for my aging father who has some health issues. Handicap accessibility was a factor in design. His dream has always been to try retire to a cabin in the woods. This is what he got.
It is a 1 bedroom, 1 bath with a great room. It is 600 sqft of AC space. The footprint is 40' x 26' overall.
The site was the former home of our pig pen. I only had to take 1 tree to make this work and I planted 3 in its place. The axis is set from root ball to root ball. The rear center is aligned with mean sunset and is visible across a wetland.
The goal was to make the home feel like it was floating in the palms. The geometry had to simple and I didn't want it feeling heavy on the land so I cantilevered the structure beyond exposed foundation walls. My barn is nearby and it features old 1950's "S" corrugated metal panel walls. I used the same panel profile for my siding. I ran it vertical to match the barn, but also to balance the length of the structure and stretch the high point into the canopy, visually. The wood is all Southern Yellow Pine. This material came from clearing at the Babcock Ranch Development site. I ran it through the structure, end to end and horizontally, to create a seamless feel and to stretch the space. It worked. It feels MUCH bigger than it is.
I milled the material to specific sizes in specific areas to create precise alignments. Floor starters align with base. Wall tops adjoin ceiling starters to create the illusion of a seamless board. All light fixtures, HVAC supports, cabinets, switches, outlets, are set specifically to wood joints. The front and rear porch wood has three different milling profiles so the hypotenuse on the ceilings, align with the walls, and yield an aligned deck board below. Yes, I over did it. It is spectacular in its detailing. That's the benefit of small spaces.
Concrete counters and IKEA cabinets round out the conversation.
For those who cannot live tiny, I offer the Tiny-ish House.
Photos by Ryan Gamma
Staging by iStage Homes
Design Assistance Jimmy Thornton
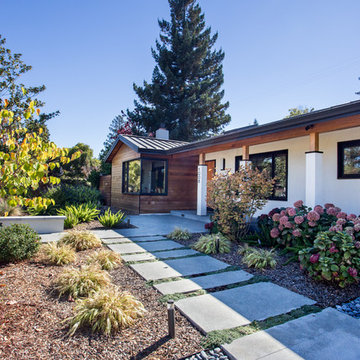
Courtesy of Amy J Photography
Inspiration for a medium sized and multi-coloured modern bungalow detached house in San Francisco with a metal roof and a grey roof.
Inspiration for a medium sized and multi-coloured modern bungalow detached house in San Francisco with a metal roof and a grey roof.

A two story house located in Alta Loma after the installation of Vinyl Cedar Shake Shingles and Shiplap Vinyl Insulated Siding in "Cypress," as well as Soffit & Fascia.

The Outhouse entry door. Reclaimed fir, pine and larch. Lighting adds nighttime character and visibility for users from the cabin.
Photo of a small and multi-coloured rustic bungalow tiny house in Seattle with wood cladding, a lean-to roof, a metal roof, a grey roof and shiplap cladding.
Photo of a small and multi-coloured rustic bungalow tiny house in Seattle with wood cladding, a lean-to roof, a metal roof, a grey roof and shiplap cladding.

A split level rear extension, clad with black zinc and cedar battens. Narrow frame sliding doors create a flush opening between inside and out, while a glazed corner window offers oblique views across the new terrace. Inside, the kitchen is set level with the main house, whilst the dining area is level with the garden, which creates a fabulous split level interior.
This project has featured in Grand Designs and Living Etc magazines.
Photographer: David Butler
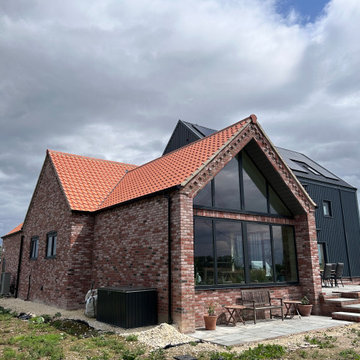
The brief for Owl House was to design a new build house on a remote parcel of land where previously stood a modest farmstead. The client wanted a well insulated home that was efficient and cost effective to run. My concept of for the design was to produce a modern version of traditional looking farmstead buildings utilising a palette of old and new materials whilst introducing some of the latest technology to the fabric of the build and mechanical systems. The whole site is situated in a Floodzone so ground floor levels had to be raised in the first instance, so keeping the 3 storey 'barn effect' building modest in the landscape was challenging, however the finished product does stand well and received positive comments from the planning officers.
I secured planning permission and produced detailed Building Regulations drawing that provided a specification well above the norm. The client project managed the build himself, working to a detailed cost estimate and ongoing support and consultancy from myself. This has to be the most enjoyable project I have had the privilege to work on to date.
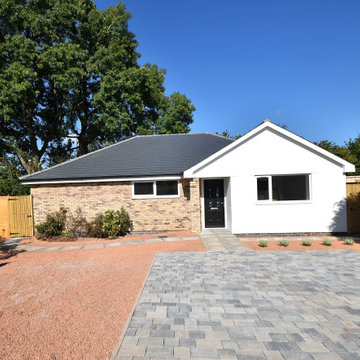
Traditional bungalow on a tight infill site for developer client
Design ideas for a small and multi-coloured traditional bungalow detached house in Gloucestershire with mixed cladding, a pitched roof and a tiled roof.
Design ideas for a small and multi-coloured traditional bungalow detached house in Gloucestershire with mixed cladding, a pitched roof and a tiled roof.
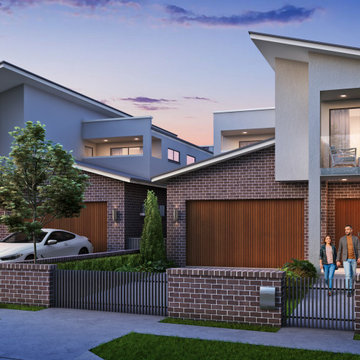
Inspiration for a medium sized and multi-coloured modern two floor brick semi-detached house in Sydney with a flat roof and a metal roof.
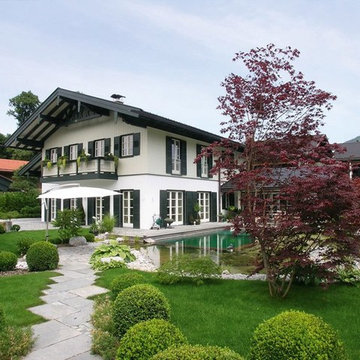
Fassadengestaltung einer Landhaus Villa
Photo of a large and multi-coloured farmhouse two floor house exterior in Munich.
Photo of a large and multi-coloured farmhouse two floor house exterior in Munich.
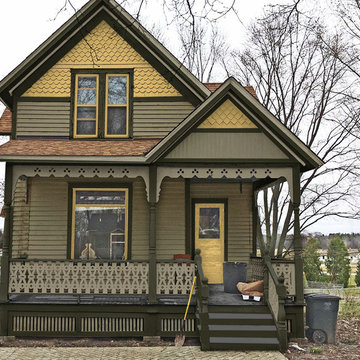
Color placement is most important. I rarely like white trim but combined with some good colors it all works well together.
Design ideas for a small and multi-coloured victorian two floor detached house in New York with wood cladding and a pitched roof.
Design ideas for a small and multi-coloured victorian two floor detached house in New York with wood cladding and a pitched roof.
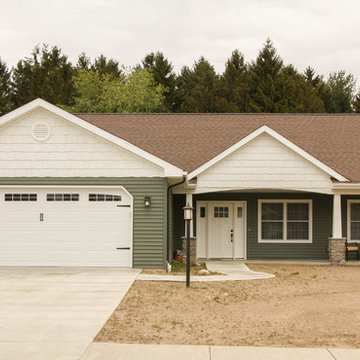
Located in Orchard Housing Development,
Designed and Constructed by John Mast Construction, Photos by Wesley Mast
This is an example of a medium sized and multi-coloured classic bungalow detached house in Other with vinyl cladding, a pitched roof and a shingle roof.
This is an example of a medium sized and multi-coloured classic bungalow detached house in Other with vinyl cladding, a pitched roof and a shingle roof.
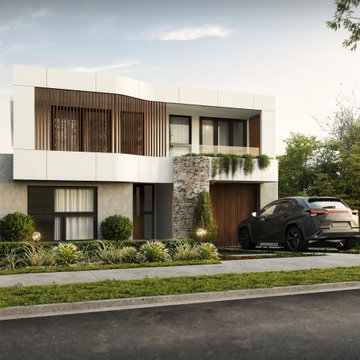
Design ideas for a medium sized and multi-coloured modern two floor detached house in Sydney with stone cladding, a flat roof and a metal roof.
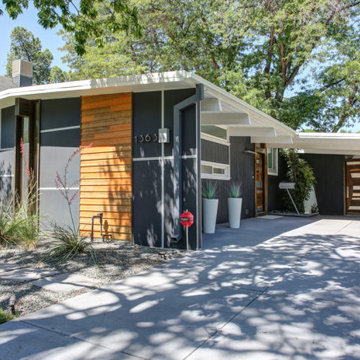
We gave this mid-century home a modern facelift. Tongue and groove wood siding was installed vertically on this one-story home. Does your home need some love on the exterior? Dark paint hues are totally in making this Denver home a stunner. We only use the best paint on the exterior of our homes: Sherwin-Williams Duration.
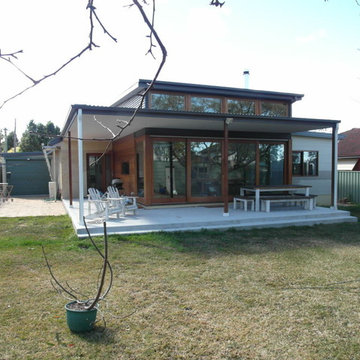
solar addition
Design ideas for a medium sized and multi-coloured contemporary bungalow detached house in Sydney with mixed cladding, a flat roof and a metal roof.
Design ideas for a medium sized and multi-coloured contemporary bungalow detached house in Sydney with mixed cladding, a flat roof and a metal roof.
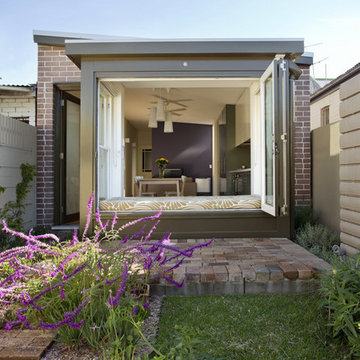
Small and multi-coloured world-inspired bungalow brick tiny house in Sydney with a lean-to roof, a metal roof and a grey roof.
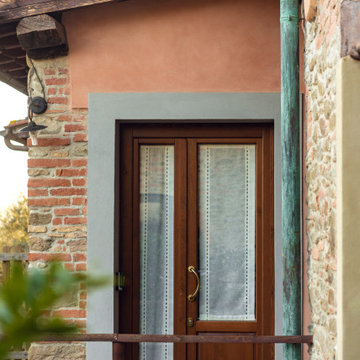
Committenti: Francesca & Davide. Ripresa fotografica: impiego obiettivo 70mm su pieno formato; macchina su treppiedi con allineamento ortogonale dell'inquadratura; impiego luce naturale esistente. Post-produzione: aggiustamenti base immagine; fusione manuale di livelli con differente esposizione per produrre un'immagine ad alto intervallo dinamico ma realistica; rimozione elementi di disturbo. Obiettivo commerciale: realizzazione fotografie di complemento ad annunci su siti web di affitti come Airbnb, Booking, eccetera; pubblicità su social network.
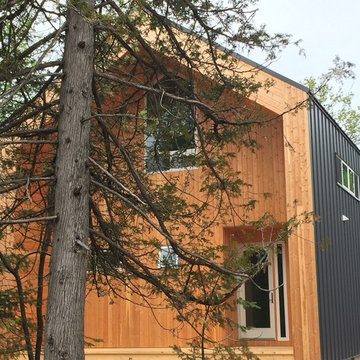
Inspiration for a small and multi-coloured modern two floor detached house in Grand Rapids with metal cladding, a pitched roof and a metal roof.
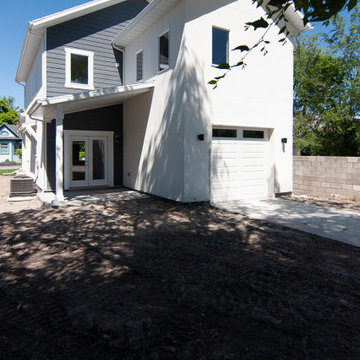
Photo of a multi-coloured classic two floor detached house in Salt Lake City with mixed cladding, a pitched roof and a shingle roof.
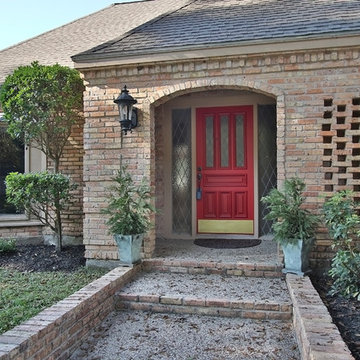
This is an example of a medium sized and multi-coloured traditional bungalow brick detached house in Other with a shingle roof.
Budget Multi-coloured House Exterior Ideas and Designs
1