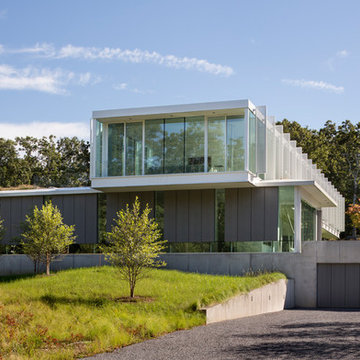Multi-coloured House Exterior Ideas and Designs
Refine by:
Budget
Sort by:Popular Today
1 - 20 of 52 photos
Item 1 of 3

Our Modern Farmhouse features large windows, tall peaks and a mixture of exterior materials.
Design ideas for a large and multi-coloured traditional two floor detached house in Salt Lake City with mixed cladding, a pitched roof and a mixed material roof.
Design ideas for a large and multi-coloured traditional two floor detached house in Salt Lake City with mixed cladding, a pitched roof and a mixed material roof.
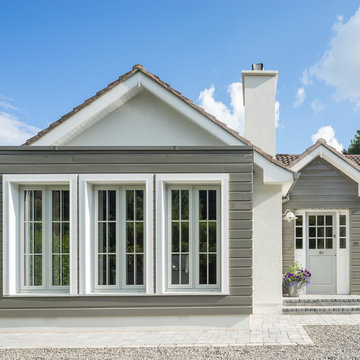
Donal Murphy
Design ideas for a small and multi-coloured contemporary bungalow extension in Dublin with mixed cladding.
Design ideas for a small and multi-coloured contemporary bungalow extension in Dublin with mixed cladding.
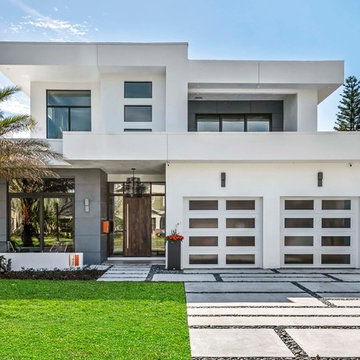
Photo of a large and multi-coloured contemporary two floor detached house in Orlando with a flat roof and mixed cladding.
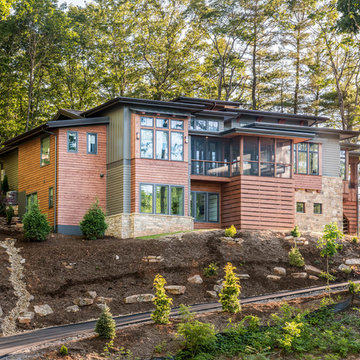
Design ideas for a large and multi-coloured rustic detached house in Other with mixed cladding and three floors.
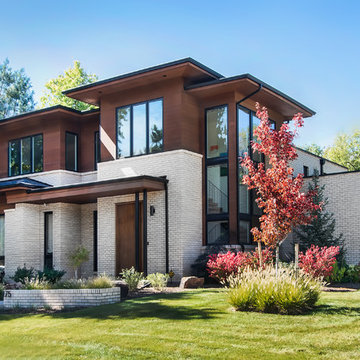
Photo of a multi-coloured retro two floor detached house in Denver with mixed cladding and a flat roof.
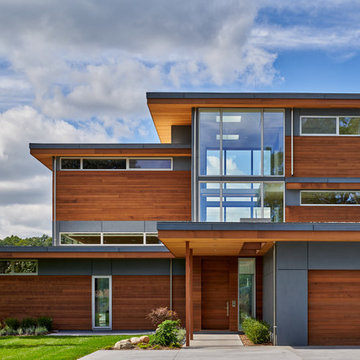
Schuco AWS75 Thermally-Broken Aluminum Windows
Schuco ASS70 Thermally-Broken Aluminum Lift-slide Doors
Inspiration for a multi-coloured contemporary detached house in Grand Rapids with three floors, mixed cladding and a flat roof.
Inspiration for a multi-coloured contemporary detached house in Grand Rapids with three floors, mixed cladding and a flat roof.
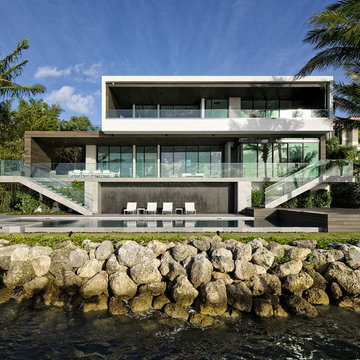
Photography © Claudio Manzoni
This is an example of a large and multi-coloured modern detached house in Miami with three floors, mixed cladding and a flat roof.
This is an example of a large and multi-coloured modern detached house in Miami with three floors, mixed cladding and a flat roof.
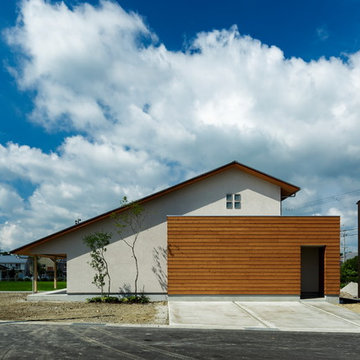
寺庄の家 HEARTH ARCHITECTS
本敷地は南北に間口が広く、敷地にも余裕のある新しい住宅地に建てられた好立地の計画地です。そこでこの立地条件を生かしつつ将来性も考え出来る限りの用途を一階に設け、この地域のひとつのシンボルともなる平屋のようなどっしりとした佇まいの建物を目指した。
建物全体に軒の深い切妻屋根を設け外部からテラス、内部へとひとつの屋根が連なり、どの部屋にいながらもひとつの屋根で家族の気配を感じ、家族がひとつになれる空間を創り出した。
風の抜ける南面に設けた軒の深いテラスは、この家の第二のリビングとしても活用でき、昔の縁側空間のかわりを果たしてくれます。
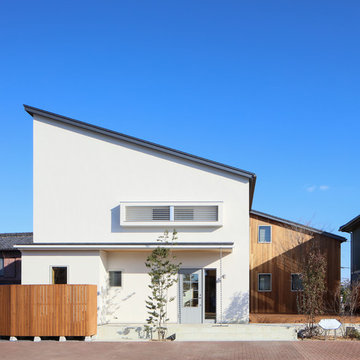
photo by iephoto
Multi-coloured contemporary two floor detached house in Tokyo with a lean-to roof.
Multi-coloured contemporary two floor detached house in Tokyo with a lean-to roof.
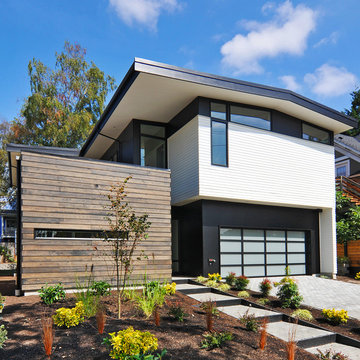
Beautiful modern home. Professionally landscaped.
This is an example of a large and multi-coloured retro two floor detached house in Seattle.
This is an example of a large and multi-coloured retro two floor detached house in Seattle.
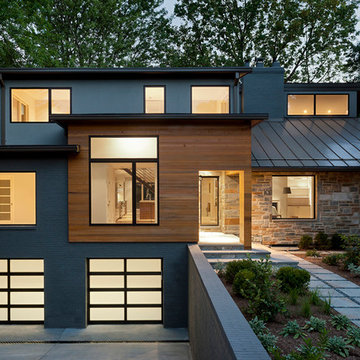
Reimagined ranch house: Contemporary-style, single-family home with double garage. For information about our work, please contact info@studiombdc.com.
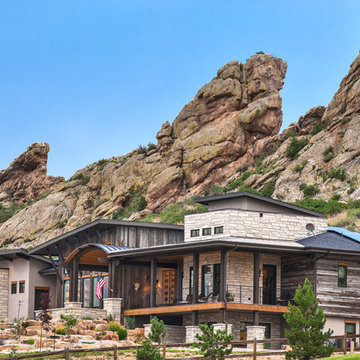
Diggles Creative
Multi-coloured rustic detached house in Denver with mixed cladding.
Multi-coloured rustic detached house in Denver with mixed cladding.
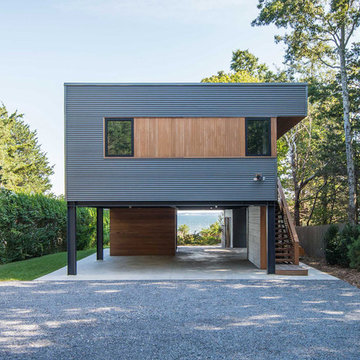
Photographer: © Resolution: 4 Architecture
This is an example of a multi-coloured scandi detached house in New York with mixed cladding and a flat roof.
This is an example of a multi-coloured scandi detached house in New York with mixed cladding and a flat roof.
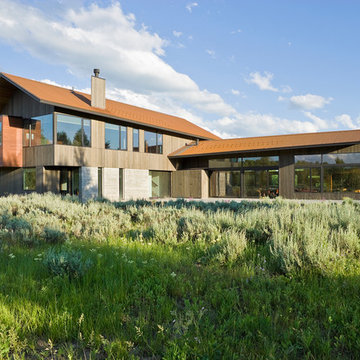
Located near the foot of the Teton Mountains, the site and a modest program led to placing the main house and guest quarters in separate buildings configured to form outdoor spaces. With mountains rising to the northwest and a stream cutting through the southeast corner of the lot, this placement of the main house and guest cabin distinctly responds to the two scales of the site. The public and private wings of the main house define a courtyard, which is visually enclosed by the prominence of the mountains beyond. At a more intimate scale, the garden walls of the main house and guest cabin create a private entry court.
A concrete wall, which extends into the landscape marks the entrance and defines the circulation of the main house. Public spaces open off this axis toward the views to the mountains. Secondary spaces branch off to the north and south forming the private wing of the main house and the guest cabin. With regulation restricting the roof forms, the structural trusses are shaped to lift the ceiling planes toward light and the views of the landscape.
A.I.A Wyoming Chapter Design Award of Citation 2017
Project Year: 2008
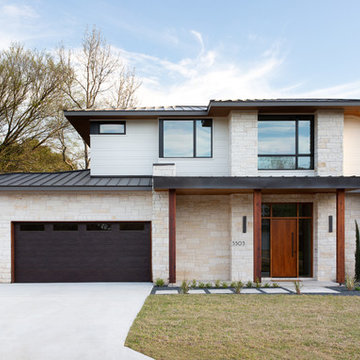
Multi-coloured contemporary two floor detached house in Austin with mixed cladding, a hip roof and a metal roof.
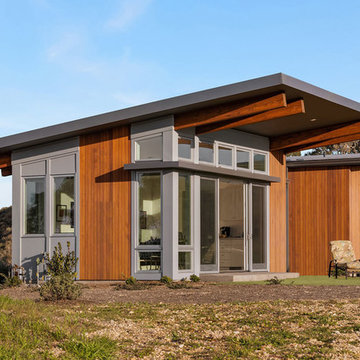
Inspiration for a multi-coloured midcentury bungalow detached house in San Francisco with mixed cladding and a lean-to roof.
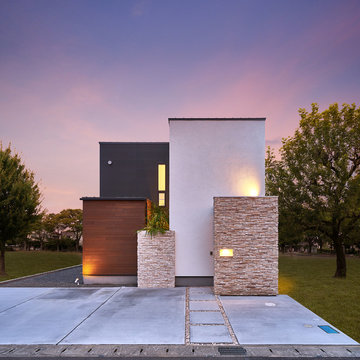
Design ideas for a multi-coloured contemporary detached house in Other with a flat roof and wood cladding.
Facade // Signature by Metricon Modena residence, on display in Newport, QLD.
Design ideas for a multi-coloured contemporary two floor detached house in Brisbane with mixed cladding and a flat roof.
Design ideas for a multi-coloured contemporary two floor detached house in Brisbane with mixed cladding and a flat roof.
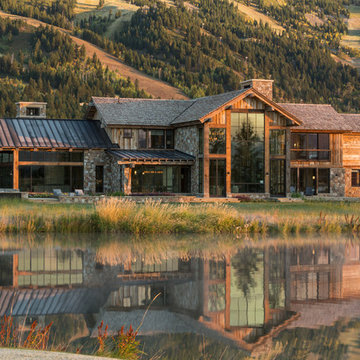
Multi-coloured rustic two floor detached house in Jackson with mixed cladding, a pitched roof and a mixed material roof.
Multi-coloured House Exterior Ideas and Designs
1
