Multi-coloured Render House Exterior Ideas and Designs
Refine by:
Budget
Sort by:Popular Today
1 - 20 of 594 photos
Item 1 of 3

Design ideas for a medium sized and multi-coloured classic two floor render detached house in Miami with a hip roof, a metal roof and a grey roof.

Архитектурное решение дома в посёлке Лесная усадьба в основе своей очень просто. Перпендикулярно к главному двускатному объёму примыкают по бокам (несимметрично) 2 двускатных ризалита. С каждой стороны одновременно видно два высоких доминирующих щипца. Благодаря достаточно большим уклонам кровли и вертикальной разрезке окон и декора, на близком расстоянии фасады воспринимаются более устремлёнными вверх. Это же подчёркивается множеством монолитных колонн, поддерживающих высокую открытую террасу на уровне 1 этажа (участок имеет ощутимый уклон). Но на дальнем расстоянии воспринимается преобладающий горизонтальный силуэт дома. На это же работает мощный приземистый объём примыкающего гаража.
В декоре фасадов выделены массивные плоскости искусственного камня и штукатурки, делающие форму более цельной, простой и также подчёркивающие вертикальность линий. Они разбиваются большими плоскостями окон в деревянных рамах.
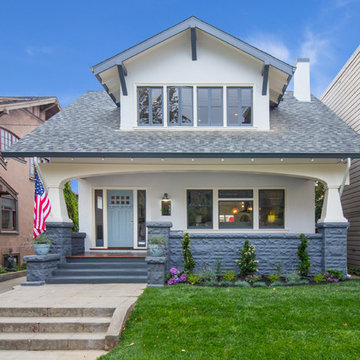
Hamptons-inspired casual/chic restoration of a grand 100-year-old Glenview Craftsman. 4+beds/2baths with breathtaking master suite. High-end designer touches abound! Custom kitchen and baths. Garage, sweet backyard, steps to shopes, eateries, park, trail, Glenview Elementary, and direct carpool/bus to SF. Designed, staged and Listed by The Home Co. Asking $869,000. Visit www.1307ElCentro.com Photos by Marcell Puzsar - BrightRoomSF

Modern luxury home design with stucco and stone accents. The contemporary home design is capped with a bronze metal roof.
Inspiration for an expansive and multi-coloured contemporary two floor render detached house in Miami with a hip roof and a metal roof.
Inspiration for an expansive and multi-coloured contemporary two floor render detached house in Miami with a hip roof and a metal roof.
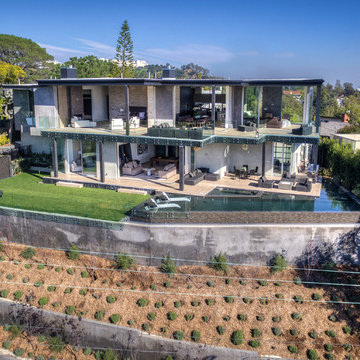
Ground up development. 7,000 sq ft contemporary luxury home constructed by FINA Construction Group Inc.
Large and multi-coloured contemporary two floor render house exterior in Los Angeles with a flat roof.
Large and multi-coloured contemporary two floor render house exterior in Los Angeles with a flat roof.

sprawling ranch estate home w/ stone and stucco exterior
Expansive and multi-coloured modern bungalow render detached house in Other with a hip roof, a shingle roof and a grey roof.
Expansive and multi-coloured modern bungalow render detached house in Other with a hip roof, a shingle roof and a grey roof.
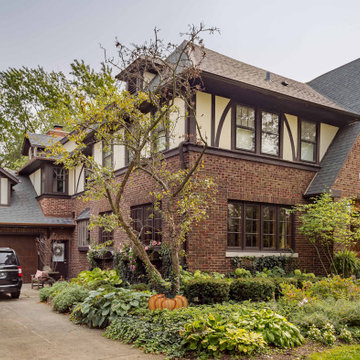
Large and multi-coloured traditional two floor render and front detached house in Chicago with a pitched roof, a shingle roof and a grey roof.
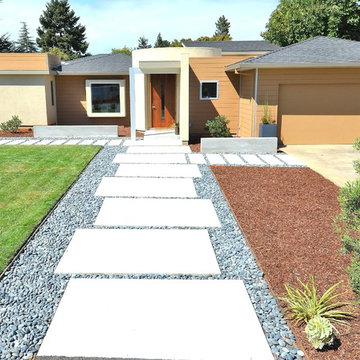
Carole Whitacre Photography
Design ideas for a medium sized and multi-coloured retro bungalow render detached house in San Francisco with a hip roof and a shingle roof.
Design ideas for a medium sized and multi-coloured retro bungalow render detached house in San Francisco with a hip roof and a shingle roof.
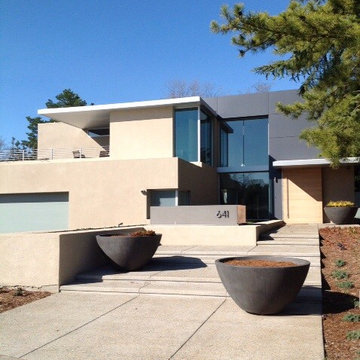
Inspiration for a large and multi-coloured modern two floor render house exterior in Sacramento with a flat roof.
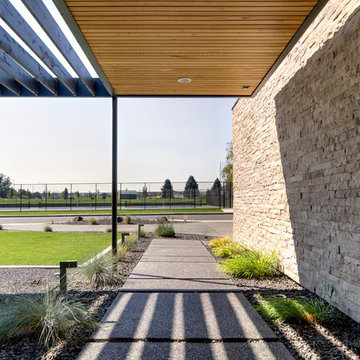
Steve Keating
This is an example of a medium sized and multi-coloured modern two floor render detached house in Seattle with a hip roof and a shingle roof.
This is an example of a medium sized and multi-coloured modern two floor render detached house in Seattle with a hip roof and a shingle roof.
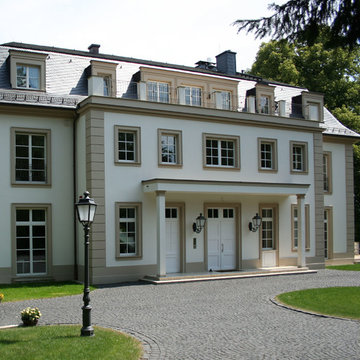
Design ideas for an expansive and multi-coloured traditional render detached house in Berlin with three floors, a mansard roof and a shingle roof.
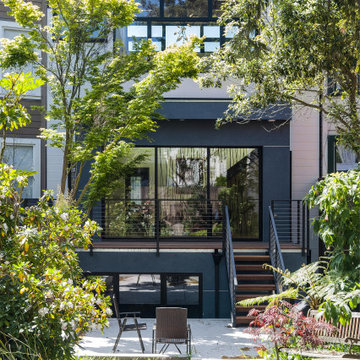
Photo of a medium sized and multi-coloured modern render detached house in San Francisco with three floors, a flat roof and shiplap cladding.
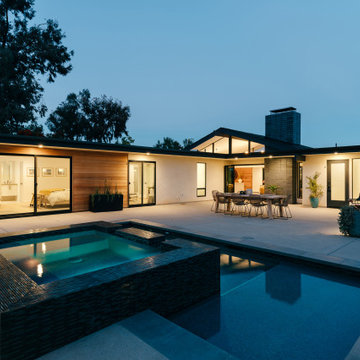
an expansive rear yard patio incorporates a new pool and spa, outdoor kitchen and dining spaces
Inspiration for a medium sized and multi-coloured bungalow render detached house in Orange County with a flat roof, a mixed material roof and a black roof.
Inspiration for a medium sized and multi-coloured bungalow render detached house in Orange County with a flat roof, a mixed material roof and a black roof.
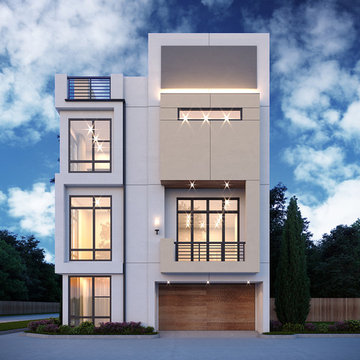
Design ideas for a large and multi-coloured modern render terraced house in Houston with three floors and a flat roof.
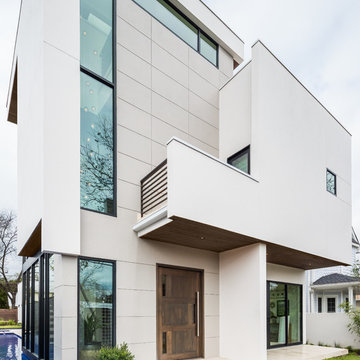
Charles Quinn Photography
Photo of a multi-coloured contemporary render house exterior in Austin with three floors and a flat roof.
Photo of a multi-coloured contemporary render house exterior in Austin with three floors and a flat roof.
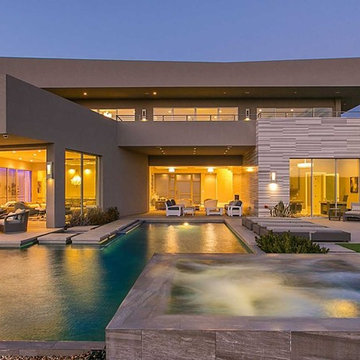
This is an example of an expansive and multi-coloured modern bungalow render detached house in Las Vegas with a flat roof.
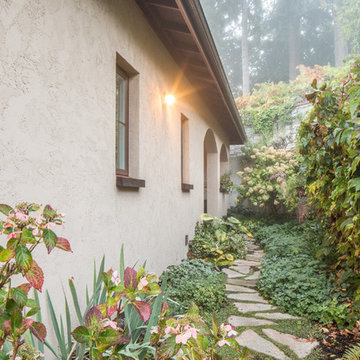
This beautiful LEED Certified Mediterranean style home rests upon a sloped hillside in a classic Pacific Northwest setting. Part of a bustling and prominent neighborhood with great urban walkability, the graceful Aging In Place design features an open floor plan and a residential elevator all packaged within traditional Mission interiors.
With extraordinary views of Budd Bay, downtown, and Mt. Rainier, mixed with exquisite detailing and craftsmanship throughout, Mission Hill is an instant gem of the South Puget Sound.
Photography: Poppi Photography
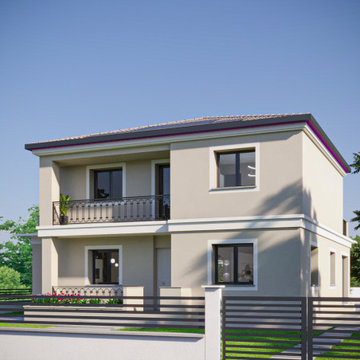
Render esterno facciata principale della villa
Photo of an expansive and multi-coloured modern two floor render detached house in Rome with a pitched roof, a tiled roof and a brown roof.
Photo of an expansive and multi-coloured modern two floor render detached house in Rome with a pitched roof, a tiled roof and a brown roof.
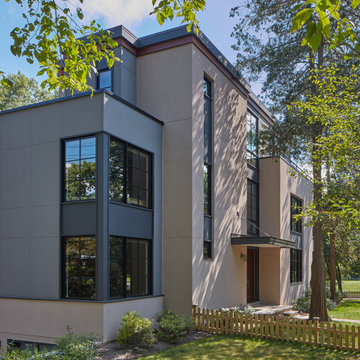
Photo of a large and multi-coloured modern render detached house in DC Metro with three floors.
Multi-coloured Render House Exterior Ideas and Designs
1
