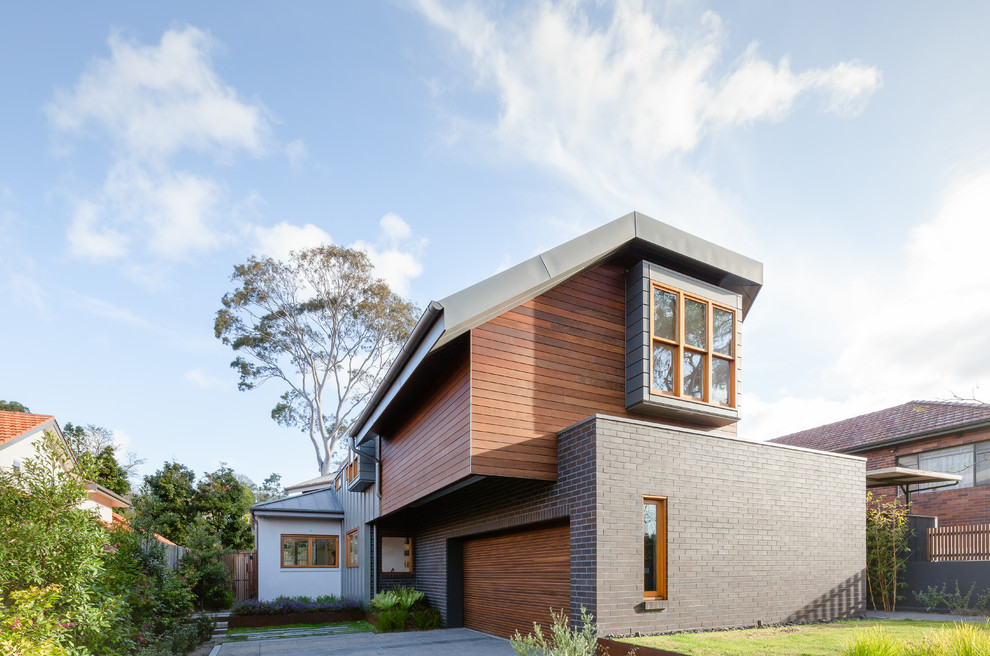
Naremburn House
Contemporary House Exterior, Sydney
Naremburn House features a brick clad ground floor with cantilevered timber clad first floor creating a striking form visible from the street. The Zinc roof folds down to become wall cladding. | Photography by Katherine Lu
