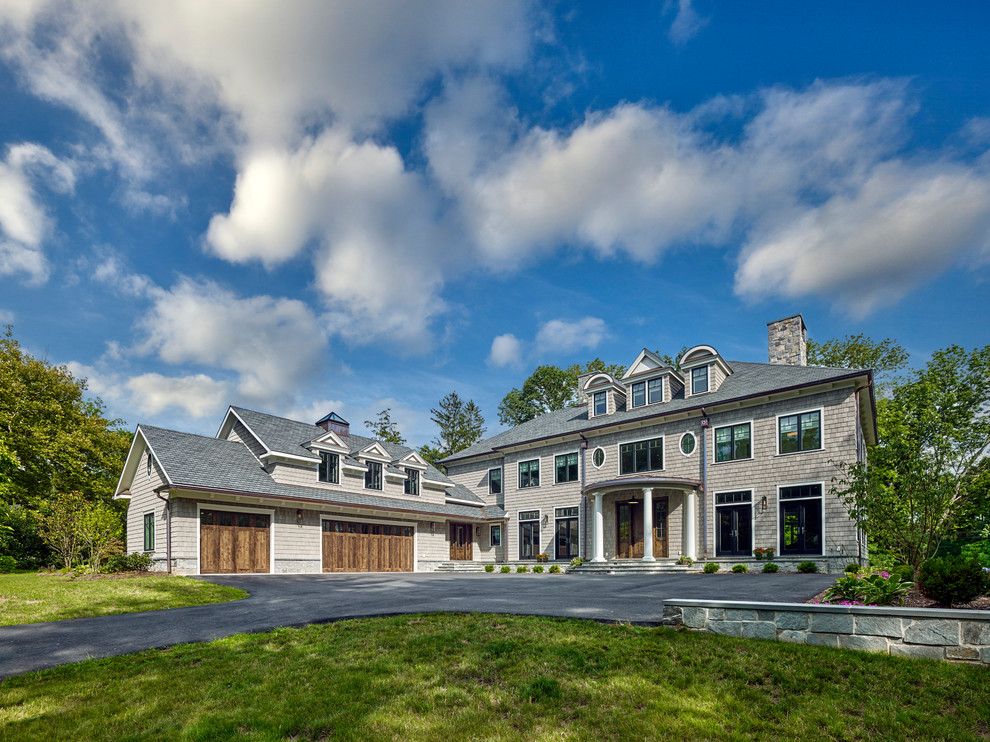
Natural Retreat
Transitional House Exterior, New York
Stunning new energy star rated home on sloped wooded lot showcases many fine details. The doors, garage included, are all custom knotty alder and the copper roofing over the front entry way make for a welcoming feel. The home is actually 4 floors with a lower level in the back housing a cabana with a walk out family room, the main floor includes the kitchen, family dining and great room. The second floor has 4 bedrooms and baths and the attic offers a study/guest room and children's play area. A residential elevator connects all four levels of living space in the main house and there is a large exercise room over the garage.
Don Pearse Photographers Inc

Shingle color