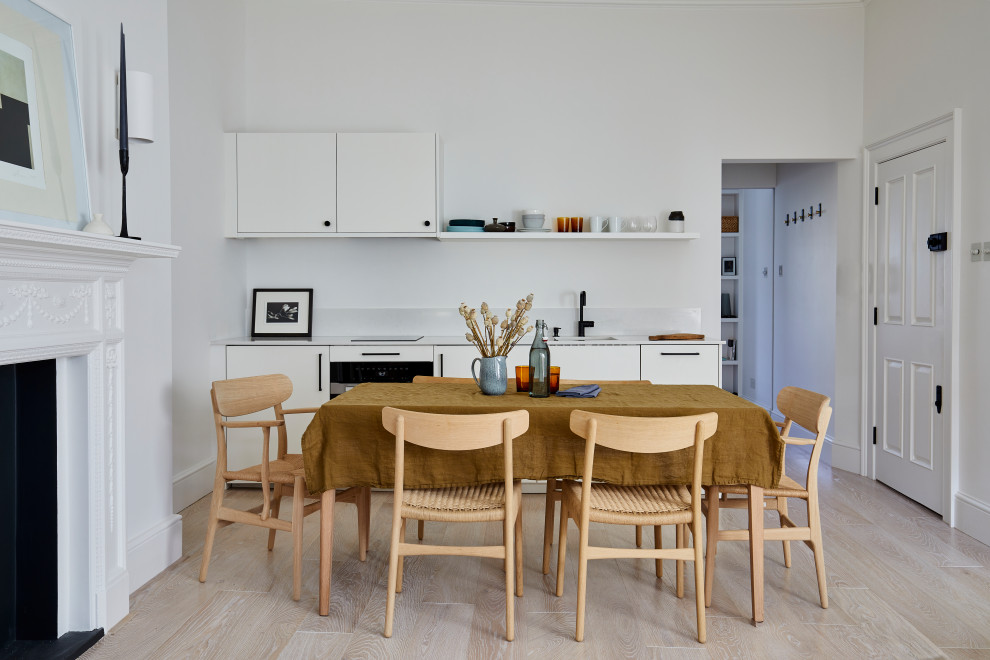
Notting Hill Pied a Terre
Midcentury Kitchen, London
The front door of the flat opens directly into the kitchen and dining area, so we included storage in the hallway for coats and somewhere to put a bag and shoes. As all of the rooms are visible from the living room, we included a display area to shield the bed and give privacy, as well as somewhere to store and display personal items and books. The kitchen was created using Ikea carcasses and bespoke door fronts, and we sourced matt black handles to match the matt black hardware used throughout. The white oiled oak floor & Carl Hansen Wegner chairs contrast with the original Georgian fire surround and skirting boards.
Other Photos in Notting Hill Pied a Terre
What Houzz users are commenting on
Mary Condon added this to Carolanns Kitchen26 January 2023
With table very little top cupboard

“We increased the floor space [in this room] by moving the bathroom further towards the new bedroom, and installed a...