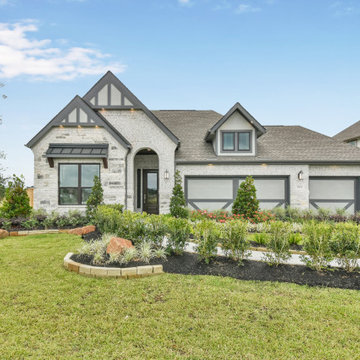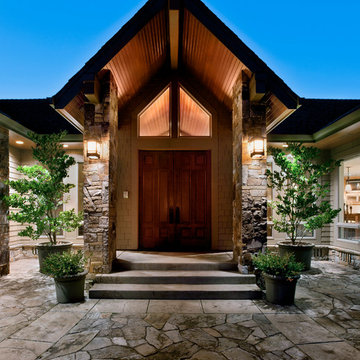Bungalow House Exterior with a Shingle Roof Ideas and Designs
Refine by:
Budget
Sort by:Popular Today
1 - 20 of 18,577 photos
Item 1 of 3

This is an example of a small and gey modern bungalow detached house in Seattle with wood cladding, a hip roof, a shingle roof and a black roof.

Photo by Ed Gohlich
Photo of a small and white traditional bungalow detached house in San Diego with wood cladding, a pitched roof and a shingle roof.
Photo of a small and white traditional bungalow detached house in San Diego with wood cladding, a pitched roof and a shingle roof.

2019 -- Complete re-design and re-build of this 1,600 square foot home including a brand new 600 square foot Guest House located in the Willow Glen neighborhood of San Jose, CA.

Lane Dittoe Photographs
[FIXE] design house interors
Design ideas for a medium sized and white retro bungalow render detached house in Orange County with a hip roof and a shingle roof.
Design ideas for a medium sized and white retro bungalow render detached house in Orange County with a hip roof and a shingle roof.

Lisza Coffey Photography
Inspiration for a medium sized and gey modern bungalow detached house in Omaha with stone cladding, a flat roof and a shingle roof.
Inspiration for a medium sized and gey modern bungalow detached house in Omaha with stone cladding, a flat roof and a shingle roof.

Foto: Piet Niemann
This is an example of a black contemporary bungalow detached house in Hamburg with concrete fibreboard cladding, a pitched roof and a shingle roof.
This is an example of a black contemporary bungalow detached house in Hamburg with concrete fibreboard cladding, a pitched roof and a shingle roof.

Photo of a medium sized and gey classic bungalow render detached house in Seattle with a hip roof and a shingle roof.

Modern mountain aesthetic in this fully exposed custom designed ranch. Exterior brings together lap siding and stone veneer accents with welcoming timber columns and entry truss. Garage door covered with standing seam metal roof supported by brackets. Large timber columns and beams support a rear covered screened porch. (Ryan Hainey)

mid-century design with organic feel for the lake and surrounding mountains
Photo of a large and green midcentury bungalow detached house in Atlanta with mixed cladding, a pitched roof, a shingle roof, a brown roof and board and batten cladding.
Photo of a large and green midcentury bungalow detached house in Atlanta with mixed cladding, a pitched roof, a shingle roof, a brown roof and board and batten cladding.

Photo of a large and white contemporary bungalow brick detached house with a shingle roof and a black roof.

Inspiration for a medium sized and white bungalow detached house in New Orleans with wood cladding, a shingle roof and a grey roof.

Medium sized and white country bungalow detached house in Other with concrete fibreboard cladding, a hip roof, a shingle roof, a black roof and shiplap cladding.

Longhouse Pro Painters performed the color change to the exterior of a 2800 square foot home in five days. The original green color was covered up by a Dove White Valspar Duramax Exterior Paint. The black fascia was not painted, however, the door casings around the exterior doors were painted black to accent the white update. The iron railing in the front entry was painted. and the white garage door was painted a black enamel. All of the siding and boxing was a color change. Overall, very well pleased with the update to this farmhouse look.

Designer Lyne Brunet
Photo of a large and gey country bungalow detached house in Montreal with wood cladding, a butterfly roof, a shingle roof, a black roof and board and batten cladding.
Photo of a large and gey country bungalow detached house in Montreal with wood cladding, a butterfly roof, a shingle roof, a black roof and board and batten cladding.

The client came to us to assist with transforming their small family cabin into a year-round residence that would continue the family legacy. The home was originally built by our client’s grandfather so keeping much of the existing interior woodwork and stone masonry fireplace was a must. They did not want to lose the rustic look and the warmth of the pine paneling. The view of Lake Michigan was also to be maintained. It was important to keep the home nestled within its surroundings.
There was a need to update the kitchen, add a laundry & mud room, install insulation, add a heating & cooling system, provide additional bedrooms and more bathrooms. The addition to the home needed to look intentional and provide plenty of room for the entire family to be together. Low maintenance exterior finish materials were used for the siding and trims as well as natural field stones at the base to match the original cabin’s charm.

HardiePlank and HardieShingle siding provide a durable exterior against the elements for this custom modern farmhouse rancher. The wood details add a touch of west-coast.

Photo of a medium sized and white classic bungalow detached house in Houston with mixed cladding, a pitched roof and a shingle roof.

This Modern Prairie Bungalow was designed to capture the natural beauty of the Canadian Rocky Mountains from every space within. The sprawling horizontal design and hipped roofs echo the surrounding mountain landscape. The color palette and natural materials help the home blend seamlessly into the Rockies with dark stained wood accents, textural stone, and smooth stucco. Black metal details and unique window configurations bring an industrial-inspired modern element to this mountain retreat. As you enter through the front entry, an abundance of windows flood the home with natural light – bringing the outdoors in. Two covered exterior living spaces provide ample room for entertaining and relaxing in this Springbank Hill custom home.

Large and multi-coloured country bungalow brick detached house in Other with a hip roof, a shingle roof and a grey roof.
Bungalow House Exterior with a Shingle Roof Ideas and Designs
1
