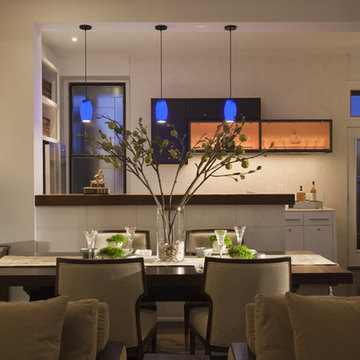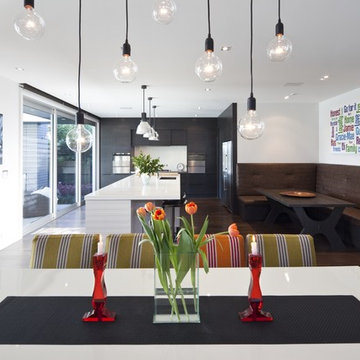Open Plan Dining Room Ideas and Designs

Interior Design by ecd Design LLC
This newly remodeled home was transformed top to bottom. It is, as all good art should be “A little something of the past and a little something of the future.” We kept the old world charm of the Tudor style, (a popular American theme harkening back to Great Britain in the 1500’s) and combined it with the modern amenities and design that many of us have come to love and appreciate. In the process, we created something truly unique and inspiring.
RW Anderson Homes is the premier home builder and remodeler in the Seattle and Bellevue area. Distinguished by their excellent team, and attention to detail, RW Anderson delivers a custom tailored experience for every customer. Their service to clients has earned them a great reputation in the industry for taking care of their customers.
Working with RW Anderson Homes is very easy. Their office and design team work tirelessly to maximize your goals and dreams in order to create finished spaces that aren’t only beautiful, but highly functional for every customer. In an industry known for false promises and the unexpected, the team at RW Anderson is professional and works to present a clear and concise strategy for every project. They take pride in their references and the amount of direct referrals they receive from past clients.
RW Anderson Homes would love the opportunity to talk with you about your home or remodel project today. Estimates and consultations are always free. Call us now at 206-383-8084 or email Ryan@rwandersonhomes.com.

Small beach style open plan dining room in Other with white walls, medium hardwood flooring and no fireplace.

Dane and his team were originally hired to shift a few rooms around when the homeowners' son left for college. He created well-functioning spaces for all, spreading color along the way. And he didn't waste a thing.
Project designed by Boston interior design studio Dane Austin Design. They serve Boston, Cambridge, Hingham, Cohasset, Newton, Weston, Lexington, Concord, Dover, Andover, Gloucester, as well as surrounding areas.
For more about Dane Austin Design, click here: https://daneaustindesign.com/
To learn more about this project, click here:
https://daneaustindesign.com/south-end-brownstone
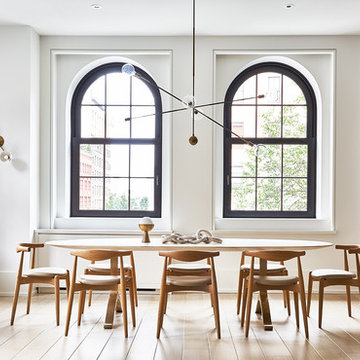
Marco Ricca
Inspiration for a scandinavian open plan dining room in New York with white walls, light hardwood flooring, no fireplace and beige floors.
Inspiration for a scandinavian open plan dining room in New York with white walls, light hardwood flooring, no fireplace and beige floors.
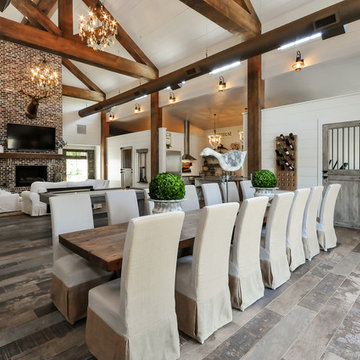
Photo of a farmhouse open plan dining room in Atlanta with white walls and multi-coloured floors.
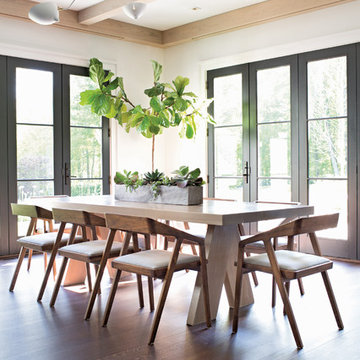
This is an example of a medium sized traditional open plan dining room in New York with no fireplace, white walls, dark hardwood flooring and brown floors.
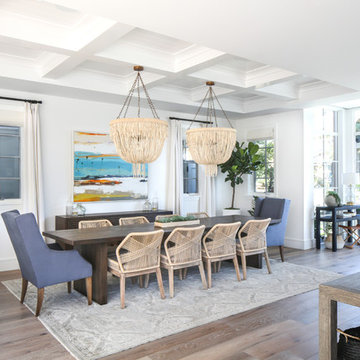
Chad Mellon
Design ideas for a nautical open plan dining room in Los Angeles with white walls and light hardwood flooring.
Design ideas for a nautical open plan dining room in Los Angeles with white walls and light hardwood flooring.
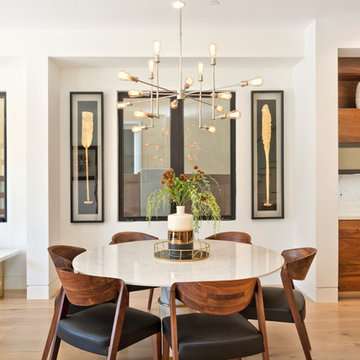
Design ideas for a medium sized contemporary open plan dining room in Orange County with white walls, light hardwood flooring, no fireplace, beige floors and feature lighting.
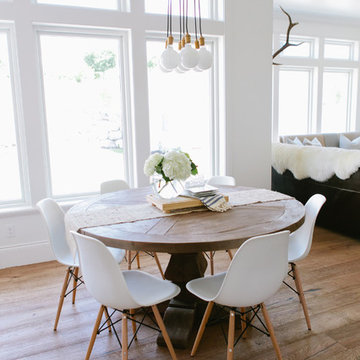
House of Jade Interiors. Modern farmhouse dining room.
Country open plan dining room in Salt Lake City with white walls and medium hardwood flooring.
Country open plan dining room in Salt Lake City with white walls and medium hardwood flooring.
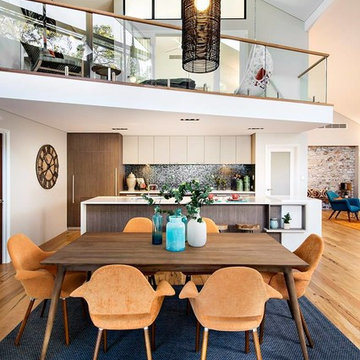
Joel Barbita
Design ideas for a coastal open plan dining room in Perth with white walls and light hardwood flooring.
Design ideas for a coastal open plan dining room in Perth with white walls and light hardwood flooring.
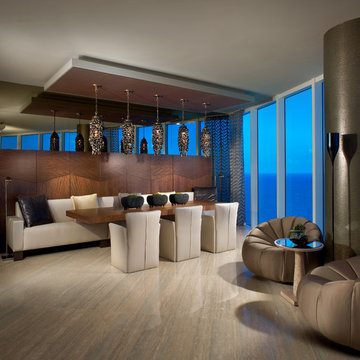
Barry Grossman Photography
This is an example of a contemporary open plan dining room in Miami with marble flooring.
This is an example of a contemporary open plan dining room in Miami with marble flooring.
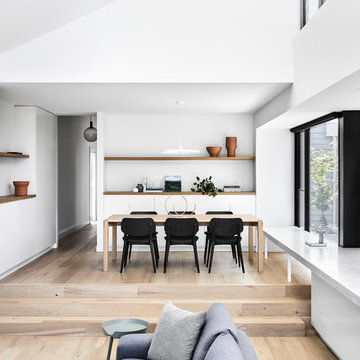
Lillie Thompson
This is an example of a medium sized contemporary open plan dining room in Melbourne with white walls, light hardwood flooring, no fireplace and beige floors.
This is an example of a medium sized contemporary open plan dining room in Melbourne with white walls, light hardwood flooring, no fireplace and beige floors.
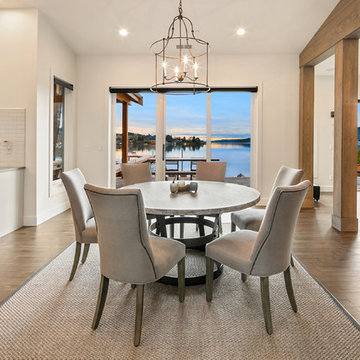
Inspiration for a beach style open plan dining room in Seattle with white walls and medium hardwood flooring.
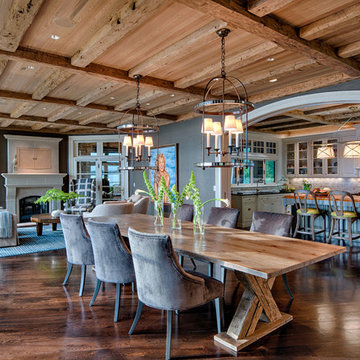
Steinberger Photography
This is an example of a medium sized rustic open plan dining room in Other with grey walls, dark hardwood flooring, a standard fireplace, a plastered fireplace surround and brown floors.
This is an example of a medium sized rustic open plan dining room in Other with grey walls, dark hardwood flooring, a standard fireplace, a plastered fireplace surround and brown floors.
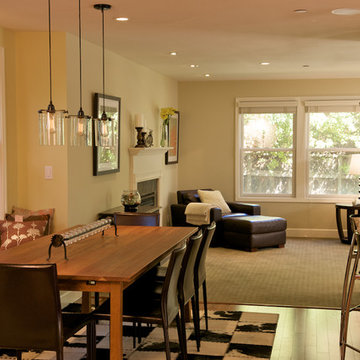
Photo of a contemporary open plan dining room in San Francisco with beige walls.
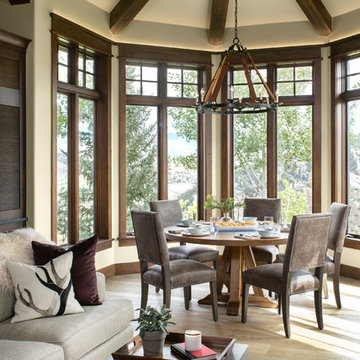
Photographer - Kimberly Gavin
Small rustic open plan dining room in Other with light hardwood flooring and no fireplace.
Small rustic open plan dining room in Other with light hardwood flooring and no fireplace.
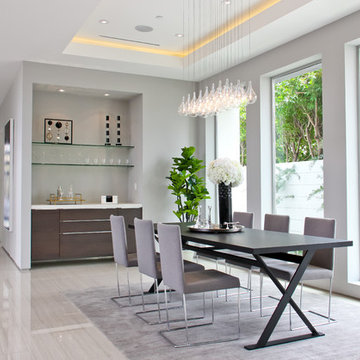
Recessed soffit with LED lighting
Porcelain tile with woodgrain
Custom front door
#buildboswell
Inspiration for a large contemporary open plan dining room in Los Angeles with white walls and porcelain flooring.
Inspiration for a large contemporary open plan dining room in Los Angeles with white walls and porcelain flooring.
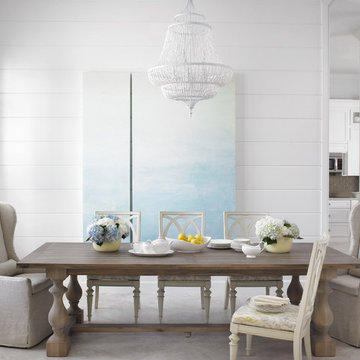
Dining in pure contemporary coastal style with a touch of rustic charm. This home was outdated, dark and uninviting. I combined a bright color palette with hues reminiscent of the ocean. Troy Campbell Photography. Krista Watterworth Alterman, designer. Krista Watterworth Design Studio, Palm Beach Gardens, Florida.
Open Plan Dining Room Ideas and Designs
1
