Open Plan Dining Room with a Hanging Fireplace Ideas and Designs
Refine by:
Budget
Sort by:Popular Today
1 - 20 of 278 photos
Item 1 of 3

Wall colour: Grey Moss #234 by Little Greene | Chandelier is the large Rex pendant by Timothy Oulton | Joinery by Luxe Projects London
Photo of a large classic open plan dining room in London with grey walls, dark hardwood flooring, a hanging fireplace, a stone fireplace surround, brown floors, a coffered ceiling and panelled walls.
Photo of a large classic open plan dining room in London with grey walls, dark hardwood flooring, a hanging fireplace, a stone fireplace surround, brown floors, a coffered ceiling and panelled walls.

Photo of an expansive rustic open plan dining room in Devon with medium hardwood flooring, a hanging fireplace, a concrete fireplace surround and a wood ceiling.

This beautiful, new construction home in Greenwich Connecticut was staged by BA Staging & Interiors to showcase all of its beautiful potential, so it will sell for the highest possible value. The staging was carefully curated to be sleek and modern, but at the same time warm and inviting to attract the right buyer. This staging included a lifestyle merchandizing approach with an obsessive attention to detail and the most forward design elements. Unique, large scale pieces, custom, contemporary artwork and luxurious added touches were used to transform this new construction into a dream home.
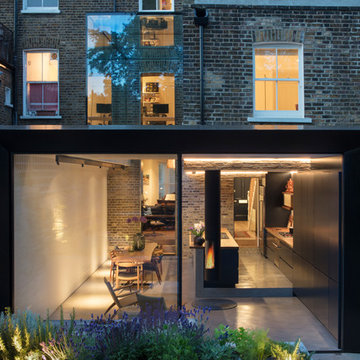
This is an example of a large contemporary open plan dining room in London with white walls, a hanging fireplace, a metal fireplace surround and grey floors.
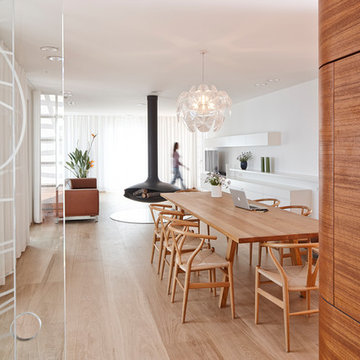
Uwe Ditz Photography
Inspiration for a medium sized contemporary open plan dining room in Stuttgart with white walls, light hardwood flooring and a hanging fireplace.
Inspiration for a medium sized contemporary open plan dining room in Stuttgart with white walls, light hardwood flooring and a hanging fireplace.

In the heart of Lakeview, Wrigleyville, our team completely remodeled a condo: master and guest bathrooms, kitchen, living room, and mudroom.
Master Bath Floating Vanity by Metropolis (Flame Oak)
Guest Bath Vanity by Bertch
Tall Pantry by Breckenridge (White)
Somerset Light Fixtures by Hinkley Lighting
https://123remodeling.com/

Wrap-around windows and sliding doors extend the visual boundaries of the dining and lounge spaces to the treetops beyond.
Custom windows, doors, and hardware designed and furnished by Thermally Broken Steel USA.
Other sources:
Chandelier: Emily Group of Thirteen by Daniel Becker Studio.
Dining table: Newell Design Studios.
Parsons dining chairs: John Stuart (vintage, 1968).
Custom shearling rug: Miksi Rugs.
Custom built-in sectional: sourced from Place Textiles and Craftsmen Upholstery.
Coffee table: Pierre Augustin Rose.
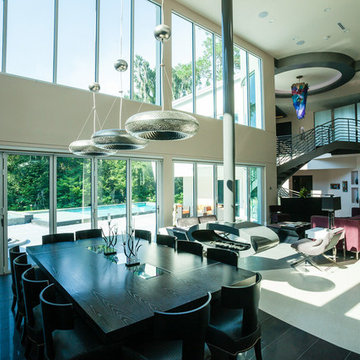
Photography by Chris Redd
Medium sized contemporary open plan dining room in Orlando with beige walls, porcelain flooring, a metal fireplace surround and a hanging fireplace.
Medium sized contemporary open plan dining room in Orlando with beige walls, porcelain flooring, a metal fireplace surround and a hanging fireplace.

Open concept dining area! The hanging fire place makes the space feel cozy and inviting but still keeping with the clean lines!
Design ideas for a contemporary open plan dining room in Oklahoma City with grey walls, concrete flooring and a hanging fireplace.
Design ideas for a contemporary open plan dining room in Oklahoma City with grey walls, concrete flooring and a hanging fireplace.

Colourful open plan living dining area.
Inspiration for a medium sized contemporary open plan dining room in Essex with grey walls, vinyl flooring, a hanging fireplace, a wooden fireplace surround and grey floors.
Inspiration for a medium sized contemporary open plan dining room in Essex with grey walls, vinyl flooring, a hanging fireplace, a wooden fireplace surround and grey floors.
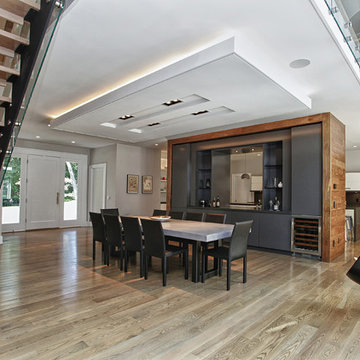
This is an example of a large contemporary open plan dining room in New York with white walls, light hardwood flooring, a hanging fireplace and a metal fireplace surround.
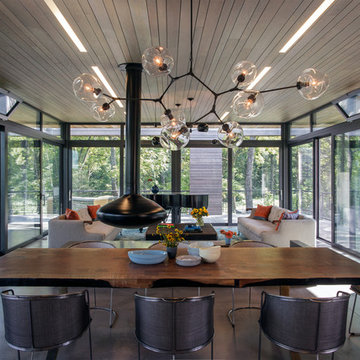
practical(ly) studios ©2014
Contemporary open plan dining room in New York with concrete flooring and a hanging fireplace.
Contemporary open plan dining room in New York with concrete flooring and a hanging fireplace.

This open dining room has a large brown dining table and six dark green, velvet dining chairs. Two gold, pendant light fixtures hang overhead and blend with the gold accents in the chairs and table decor. A red and blue area rug sits below the table.

Photo of a medium sized farmhouse open plan dining room in Austin with white walls, dark hardwood flooring, a hanging fireplace, a metal fireplace surround, brown floors and a vaulted ceiling.
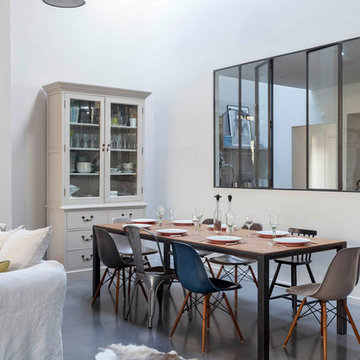
Salle à manger chaleureuse pour ce loft grâce à la présence du bois (mobilier chiné, table bois & métal) qui réchauffe les codes industriels (béton ciré, verrière, grands volumes, luminaires industriels) et au choix des textiles (matières et couleurs)
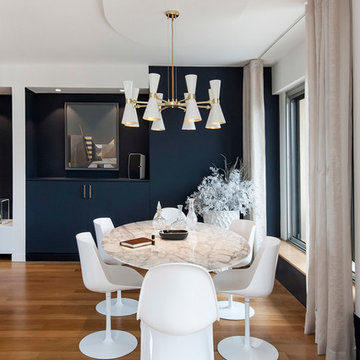
Suite à une nouvelle acquisition cette ancien duplex a été transformé en triplex. Un étage pièce de vie, un étage pour les enfants pré ado et un étage pour les parents. Nous avons travaillé les volumes, la clarté, un look à la fois chaleureux et épuré
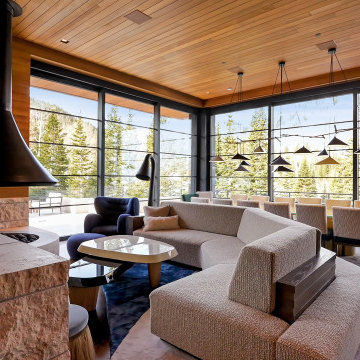
Wrap-around windows and sliding doors extend the visual boundaries of the dining and lounge spaces to the treetops beyond.
Custom windows, doors, and hardware designed and furnished by Thermally Broken Steel USA.
Other sources:
Chandelier: Emily Group of Thirteen by Daniel Becker Studio.
Dining table: Newell Design Studios.
Parsons dining chairs: John Stuart (vintage, 1968).
Custom shearling rug: Miksi Rugs.
Custom built-in sectional: sourced from Place Textiles and Craftsmen Upholstery.
Coffee table: Pierre Augustin Rose.
Ottoman: Konekt.
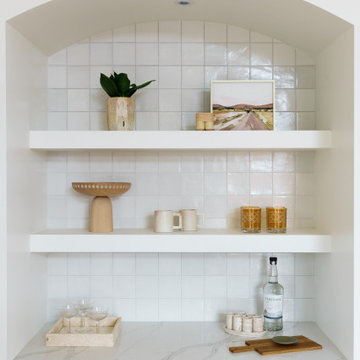
Design ideas for a small coastal open plan dining room in San Diego with white walls, light hardwood flooring, a hanging fireplace, a plastered fireplace surround, beige floors and a vaulted ceiling.
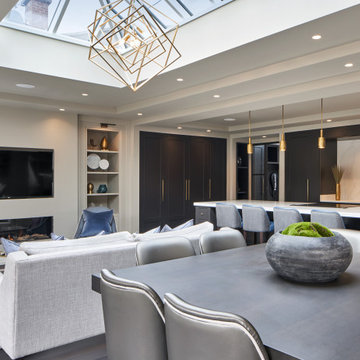
Overview shot of open-plan kitchen/dining/living with pyramid rooflight.
Inspiration for a large contemporary open plan dining room in Dublin with dark hardwood flooring, a hanging fireplace, a plastered fireplace surround and grey floors.
Inspiration for a large contemporary open plan dining room in Dublin with dark hardwood flooring, a hanging fireplace, a plastered fireplace surround and grey floors.
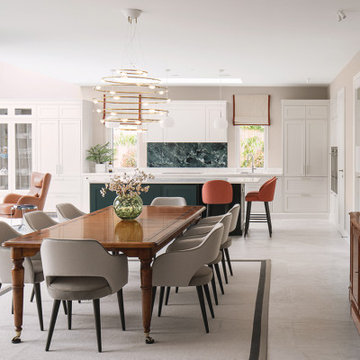
Photo of a large modern open plan dining room in Dublin with beige walls, porcelain flooring, a hanging fireplace, a plastered fireplace surround and grey floors.
Open Plan Dining Room with a Hanging Fireplace Ideas and Designs
1