Open Plan Dining Room with Brown Walls Ideas and Designs
Refine by:
Budget
Sort by:Popular Today
1 - 20 of 1,588 photos
Item 1 of 3
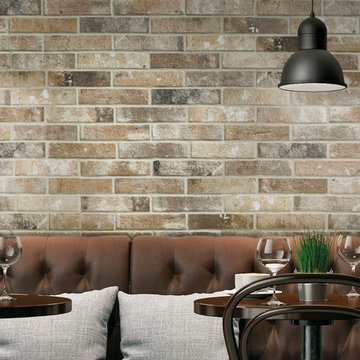
London Brick - Beige
This collection showcases a new element, inspired by the production of hand-made bricks fired in a furnace in London. Back in the early 20th century, the surfaces were shaded, with a variety of colors. The appeal of traditional craftsmanship techniques, with the imperfections in the glazes - as a result of unstable temperatures - reflected in a porcelain stoneware with a genuine character, obtained using leading-edge ceramic technologies. London is a tile ready to enliven the floors and walls of the home with an original urban, metropolitan allure.

Inside the contemporary extension in front of the house. A semi-industrial/rustic feel is achieved with exposed steel beams, timber ceiling cladding, terracotta tiling and wrap-around Crittall windows. This wonderully inviting space makes the most of the spectacular panoramic views.

Dining Room / 3-Season Porch
This is an example of a medium sized rustic open plan dining room in Portland Maine with brown walls, medium hardwood flooring, a two-sided fireplace, a concrete fireplace surround and grey floors.
This is an example of a medium sized rustic open plan dining room in Portland Maine with brown walls, medium hardwood flooring, a two-sided fireplace, a concrete fireplace surround and grey floors.

Large contemporary open plan dining room in Phoenix with brown walls, a two-sided fireplace, ceramic flooring and a stone fireplace surround.
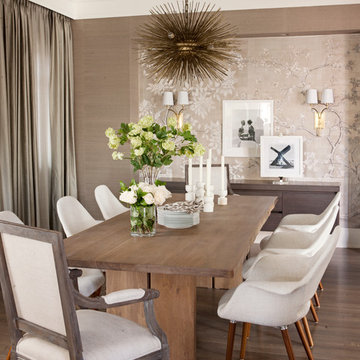
Photo of a classic open plan dining room in Calgary with dark hardwood flooring and brown walls.
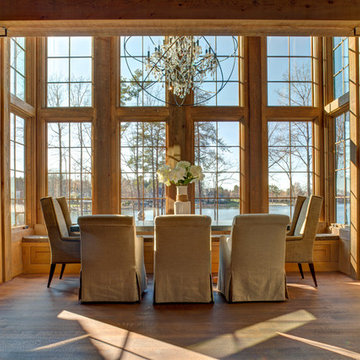
Metropolis Iconic Shots www.metropolisbranding.com
Large rustic open plan dining room in Charlotte with brown walls and medium hardwood flooring.
Large rustic open plan dining room in Charlotte with brown walls and medium hardwood flooring.
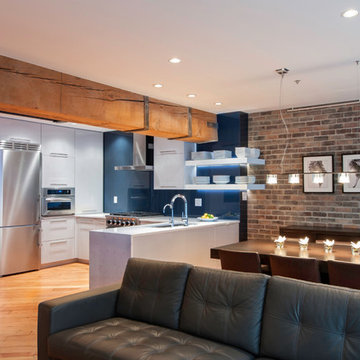
Inspiration for a medium sized contemporary open plan dining room in Vancouver with brown walls, light hardwood flooring and no fireplace.

This lovely home sits in one of the most pristine and preserved places in the country - Palmetto Bluff, in Bluffton, SC. The natural beauty and richness of this area create an exceptional place to call home or to visit. The house lies along the river and fits in perfectly with its surroundings.
4,000 square feet - four bedrooms, four and one-half baths
All photos taken by Rachael Boling Photography
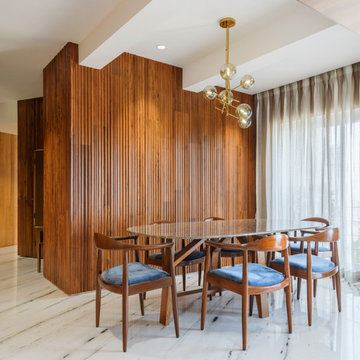
Inspiration for a contemporary open plan dining room in Mumbai with brown walls, no fireplace, multi-coloured floors and wood walls.
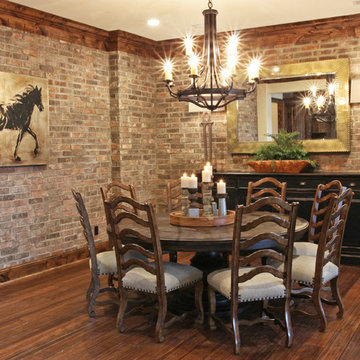
Medium sized rustic open plan dining room in Nashville with brown walls, dark hardwood flooring, no fireplace and brown floors.
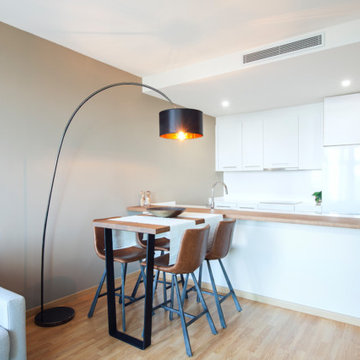
Luis Azeredo
Design ideas for a medium sized modern open plan dining room in Barcelona with brown walls and light hardwood flooring.
Design ideas for a medium sized modern open plan dining room in Barcelona with brown walls and light hardwood flooring.
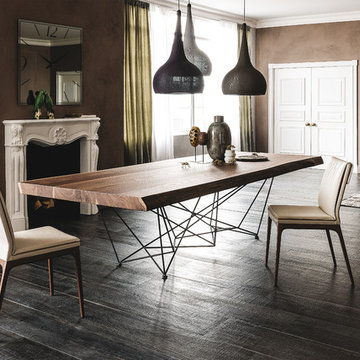
Photo of a large classic open plan dining room in London with brown walls, dark hardwood flooring, a standard fireplace and a plastered fireplace surround.
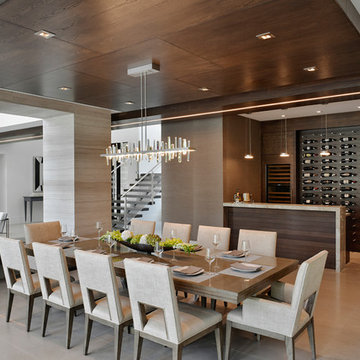
Photo of a contemporary open plan dining room in Miami with brown walls, no fireplace, beige floors and feature lighting.
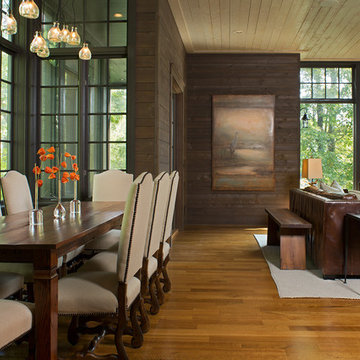
David Dietrich Photography
Large classic open plan dining room in Charlotte with brown walls, light hardwood flooring and brown floors.
Large classic open plan dining room in Charlotte with brown walls, light hardwood flooring and brown floors.

Inspiration for a medium sized contemporary open plan dining room in Newcastle - Maitland with brown walls, concrete flooring, grey floors, exposed beams and wainscoting.

Lodge Dining Room/Great room with vaulted log beams, wood ceiling, and wood floors. Antler chandelier over dining table. Built-in cabinets and home bar area.

Dining area near kitchen in this mountain ski lodge.
Multiple Ranch and Mountain Homes are shown in this project catalog: from Camarillo horse ranches to Lake Tahoe ski lodges. Featuring rock walls and fireplaces with decorative wrought iron doors, stained wood trusses and hand scraped beams. Rustic designs give a warm lodge feel to these large ski resort homes and cattle ranches. Pine plank or slate and stone flooring with custom old world wrought iron lighting, leather furniture and handmade, scraped wood dining tables give a warmth to the hard use of these homes, some of which are on working farms and orchards. Antique and new custom upholstery, covered in velvet with deep rich tones and hand knotted rugs in the bedrooms give a softness and warmth so comfortable and livable. In the kitchen, range hoods provide beautiful points of interest, from hammered copper, steel, and wood. Unique stone mosaic, custom painted tile and stone backsplash in the kitchen and baths.
designed by Maraya Interior Design. From their beautiful resort town of Ojai, they serve clients in Montecito, Hope Ranch, Malibu, Westlake and Calabasas, across the tri-county areas of Santa Barbara, Ventura and Los Angeles, south to Hidden Hills- north through Solvang and more.
Jack Hall, contractor
Peter Malinowski, photo,
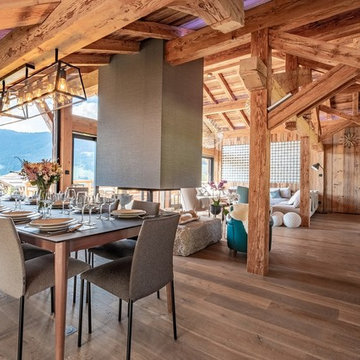
ROLLAND Helene WTL PHOTOGRAPHIE
Rustic open plan dining room in Grenoble with brown walls, dark hardwood flooring and brown floors.
Rustic open plan dining room in Grenoble with brown walls, dark hardwood flooring and brown floors.
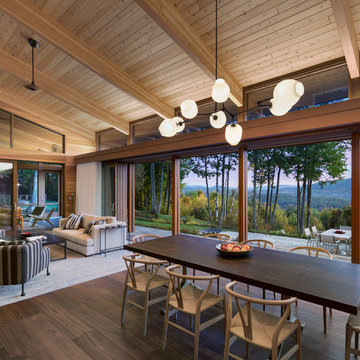
Chuck Choi
Photo of a rustic open plan dining room in Grand Rapids with brown walls, dark hardwood flooring and brown floors.
Photo of a rustic open plan dining room in Grand Rapids with brown walls, dark hardwood flooring and brown floors.
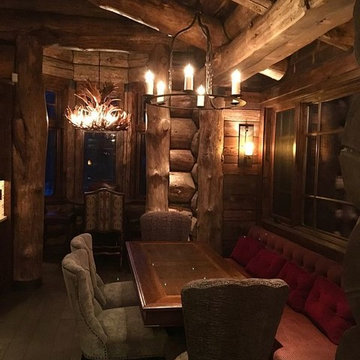
Adam
Medium sized rustic open plan dining room in Denver with brown walls, dark hardwood flooring and no fireplace.
Medium sized rustic open plan dining room in Denver with brown walls, dark hardwood flooring and no fireplace.
Open Plan Dining Room with Brown Walls Ideas and Designs
1