Open Plan Dining Room with Purple Walls Ideas and Designs
Refine by:
Budget
Sort by:Popular Today
1 - 20 of 160 photos
Item 1 of 3
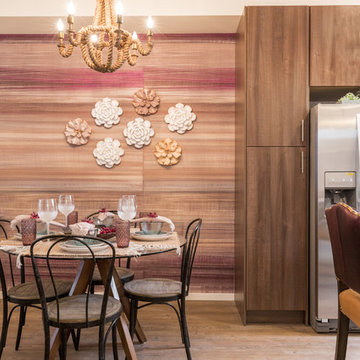
Phil Crozier
Medium sized eclectic open plan dining room in Calgary with purple walls and dark hardwood flooring.
Medium sized eclectic open plan dining room in Calgary with purple walls and dark hardwood flooring.
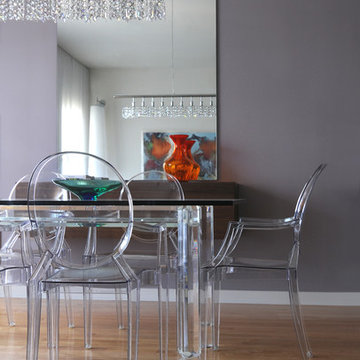
Lee Lormand
Small contemporary open plan dining room in Dallas with purple walls, light hardwood flooring and no fireplace.
Small contemporary open plan dining room in Dallas with purple walls, light hardwood flooring and no fireplace.
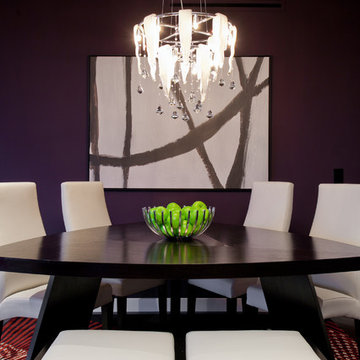
Contemporary Dining Room with triangular wenge table with inset stone. White leather dining chairs and dining bench. Black and White Contemporary Art by Modern Canvas. Contemporary Crystal Chandelier by Possini Euro. Black, white and red rug by Surya. Paint color is Sherwin Williams "Plum Brown" . Photography by Colby Vincent Edwards
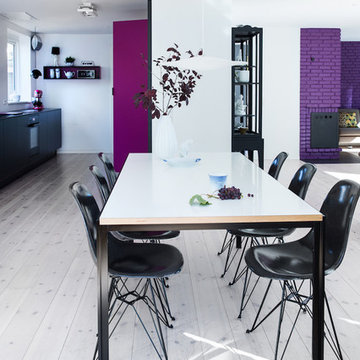
Ombygning af parcelhus med nyt køkken, badeværelser og ny rumdeling
9 meter langs køkken i sort mdf med sort og pink laminat
Design ideas for a modern open plan dining room in Copenhagen with purple walls, light hardwood flooring and grey floors.
Design ideas for a modern open plan dining room in Copenhagen with purple walls, light hardwood flooring and grey floors.
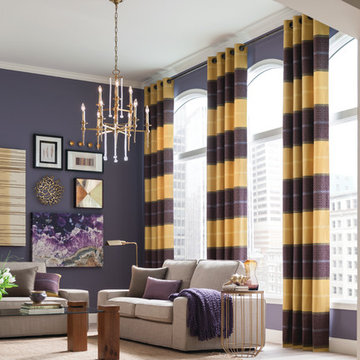
Photo of a large contemporary open plan dining room in Other with purple walls and light hardwood flooring.
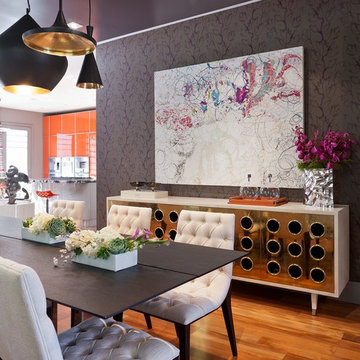
Interior Design Work & Photos by AppleGate Interior Design
Contemporary open plan dining room in San Francisco with medium hardwood flooring and purple walls.
Contemporary open plan dining room in San Francisco with medium hardwood flooring and purple walls.
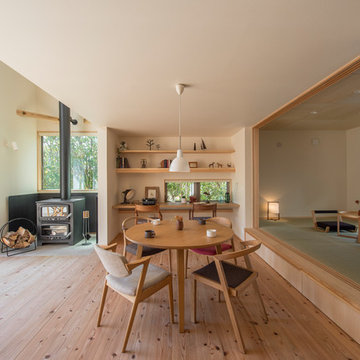
Photo of a world-inspired open plan dining room in Other with purple walls, light hardwood flooring and brown floors.
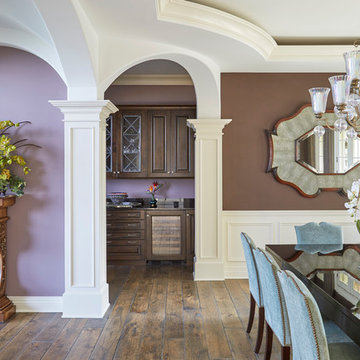
Eclectic dining room with high-gloss table, blue velvet dining chair, purple accent wall, and arched opening to butler's pantry. Photo by Mike Kaskel.
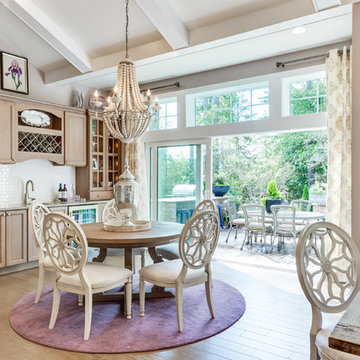
Medium sized romantic open plan dining room in Other with purple walls, medium hardwood flooring and brown floors.
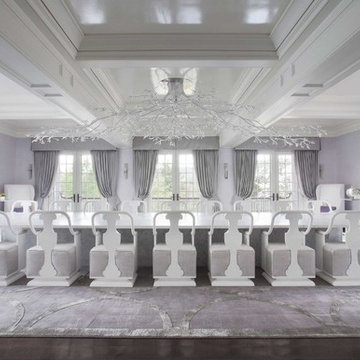
Grand dining room featured 23 person dining table with custom furniture and lighting by Nicole Fuller Interiors. White art deco dining chairs with dramatic custom chandelier inspired by the tree of life. Purple rugs and floor covering.
The owners of this upstate New York home are a young and upbeat family who were seeking a country retreat that exuded their modern, eclectic style. The original 28,000 square foot house was over a hundred years old with elegant bones but structural issues that required the structure to be almost completely rebuilt. The goal was to create a series of unique and contemporary interiors that would layer beautifully with the original architecture of the home. Nicole Fuller created room after room of grand, eye-popping spaces that, as a whole, still function as a cozy and intimate family home.
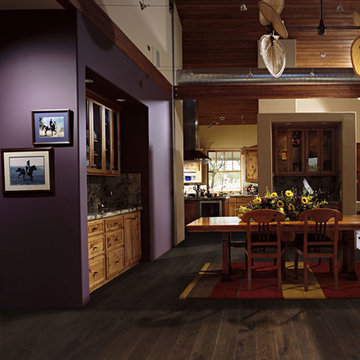
Color: Builder Oak Java
Design ideas for a small classic open plan dining room in Chicago with purple walls and dark hardwood flooring.
Design ideas for a small classic open plan dining room in Chicago with purple walls and dark hardwood flooring.
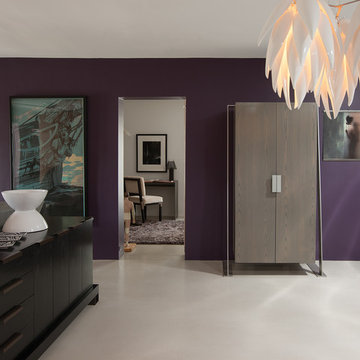
AP Products:
DR-76A Dresser/Buffet
AR-16 Armoire/Media Cabinet
Photography by: Christiaan Blok
Design ideas for a large contemporary open plan dining room in Phoenix with purple walls and concrete flooring.
Design ideas for a large contemporary open plan dining room in Phoenix with purple walls and concrete flooring.
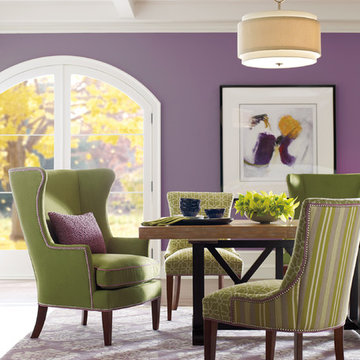
Inspiration for a medium sized modern open plan dining room in Boston with purple walls, dark hardwood flooring, no fireplace and brown floors.
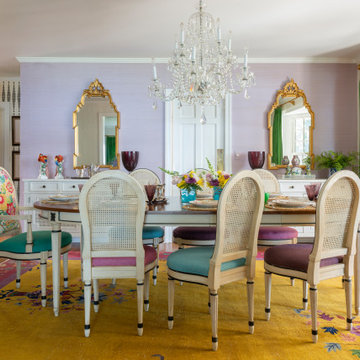
Colorful and fun! The vintage and antique pieces feel fresh with bright colors and patterns. Not your grandmother's formal dining room.
Inspiration for a medium sized traditional open plan dining room in Orlando with purple walls, medium hardwood flooring, brown floors and wallpapered walls.
Inspiration for a medium sized traditional open plan dining room in Orlando with purple walls, medium hardwood flooring, brown floors and wallpapered walls.
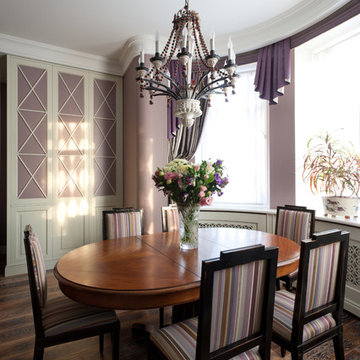
This is an example of a medium sized traditional open plan dining room in Moscow with purple walls, dark hardwood flooring and no fireplace.
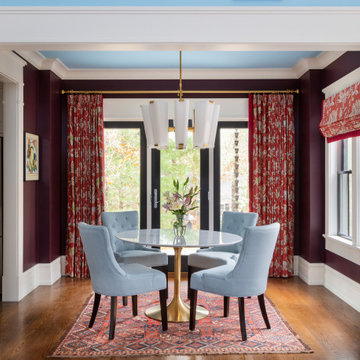
This dining room is an alcove off of the living room but needed to read as a distinct, separate space. We inverted the palette of the living room to achieve this and saturated the walls in a dark eggplant color. We tied the spaced together by treating the ceiling of the dining room in the wall color of the living room.
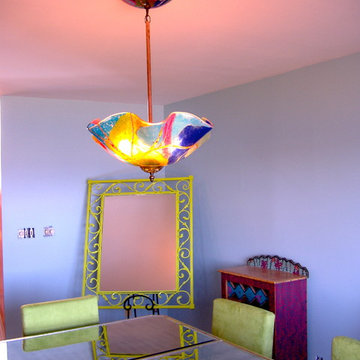
Blown Glass Chandelier by Primo Glass www.primoglass.com 908-670-3722 We specialize in designing, fabricating, and installing custom one of a kind lighting fixtures and chandeliers that are handcrafted in the USA. Please contact us with your lighting needs, and see our 5 star customer reviews here on Houzz. CLICK HERE to watch our video and learn more about Primo Glass!
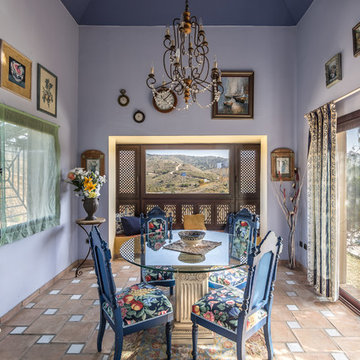
jccalvente.com
This is an example of a medium sized eclectic open plan dining room in Other with purple walls, terracotta flooring and no fireplace.
This is an example of a medium sized eclectic open plan dining room in Other with purple walls, terracotta flooring and no fireplace.
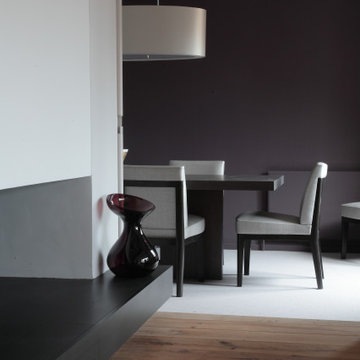
Design ideas for a large eclectic open plan dining room in Sussex with purple walls, medium hardwood flooring, a ribbon fireplace, a plastered fireplace surround, brown floors and exposed beams.
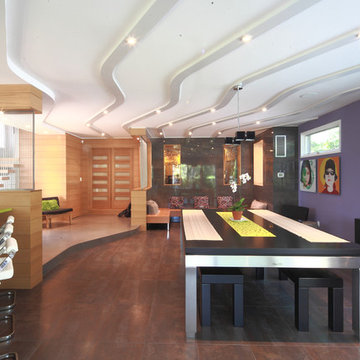
“Compelling.” That’s how one of our judges characterized this stair, which manages to embody both reassuring solidity and airy weightlessness. Architect Mahdad Saniee specified beefy maple treads—each laminated from two boards, to resist twisting and cupping—and supported them at the wall with hidden steel hangers. “We wanted to make them look like they are floating,” he says, “so they sit away from the wall by about half an inch.” The stainless steel rods that seem to pierce the treads’ opposite ends are, in fact, joined by threaded couplings hidden within the thickness of the wood. The result is an assembly whose stiffness underfoot defies expectation, Saniee says. “It feels very solid, much more solid than average stairs.” With the rods working in tension from above and compression below, “it’s very hard for those pieces of wood to move.”
The interplay of wood and steel makes abstract reference to a Steinway concert grand, Saniee notes. “It’s taking elements of a piano and playing with them.” A gently curved soffit in the ceiling reinforces the visual rhyme. The jury admired the effect but was equally impressed with the technical acumen required to achieve it. “The rhythm established by the vertical rods sets up a rigorous discipline that works with the intricacies of stair dimensions,” observed one judge. “That’s really hard to do.”
Open Plan Dining Room with Purple Walls Ideas and Designs
1