Open Plan Dining Room with White Walls Ideas and Designs
Refine by:
Budget
Sort by:Popular Today
21 - 40 of 33,611 photos
Item 1 of 3

The reclaimed wood hood draws attention in this large farmhouse kitchen. A pair of reclaimed doors were fitted with antique mirror and were repurposed as pantry doors. Brass lights and hardware add elegance. The island is painted a contrasting gray and is surrounded by rope counter stools. The ceiling is clad in pine tounge- in -groove boards to create a rich rustic feeling. In the coffee bar the brick from the family room bar repeats, to created a flow between all the spaces.

Modern Dining Room in an open floor plan, sits between the Living Room, Kitchen and Outdoor Patio. The modern electric fireplace wall is finished in distressed grey plaster. Modern Dining Room Furniture in Black and white is paired with a sculptural glass chandelier. Floor to ceiling windows and modern sliding glass doors expand the living space to the outdoors.

Sala da pranzo: sulla destra ribassamento soffitto per zona ingresso e scala che porta al piano superiore: pareti verdi e marmo verde alpi a pavimento. Frontalmente la zona pranzo con armadio in legno noce canaletto cannettato. Pavimento in parquet rovere naturale posato a spina ungherese. Mobile a destra sempre in noce con rivestimento in marmo marquinia e camino.
A sinistra porte scorrevoli per accedere a diverse camere oltre che da corridoio
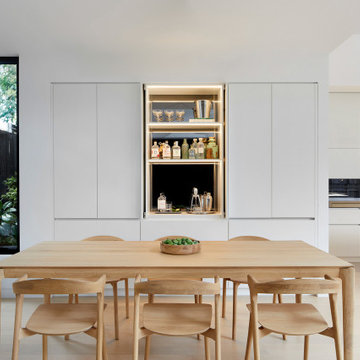
Open plan dining space connected to kitchen & living room with wall of cabinetry that hides a mirrored bar and views outside.
This is an example of a modern open plan dining room in Melbourne with white walls, light hardwood flooring and beige floors.
This is an example of a modern open plan dining room in Melbourne with white walls, light hardwood flooring and beige floors.

Photo of a medium sized nautical open plan dining room in Sydney with white walls, concrete flooring and grey floors.
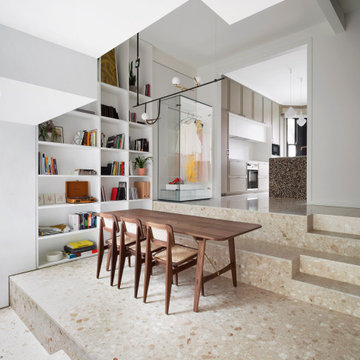
This is an example of a contemporary open plan dining room in London with white walls, no fireplace and multi-coloured floors.
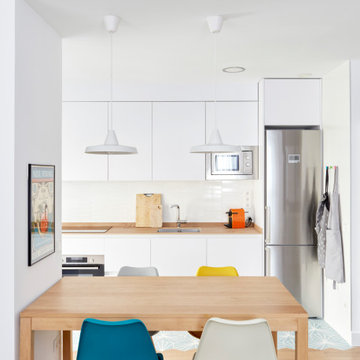
Inspiration for a medium sized modern open plan dining room in Madrid with white walls and light hardwood flooring.
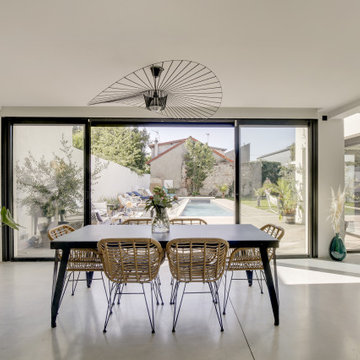
This is an example of a contemporary open plan dining room in Paris with white walls, concrete flooring and grey floors.

Photo of a classic open plan dining room in Other with white walls, medium hardwood flooring, a ribbon fireplace, a stone fireplace surround, brown floors, a wood ceiling and wood walls.

Atelier 211 is an ocean view, modern A-Frame beach residence nestled within Atlantic Beach and Amagansett Lanes. Custom-fit, 4,150 square foot, six bedroom, and six and a half bath residence in Amagansett; Atelier 211 is carefully considered with a fully furnished elective. The residence features a custom designed chef’s kitchen, serene wellness spa featuring a separate sauna and steam room. The lounge and deck overlook a heated saline pool surrounded by tiered grass patios and ocean views.

Gorgeous open plan living area, ideal for large gatherings or just snuggling up and reading a book. The fireplace has a countertop that doubles up as a counter surface for horderves
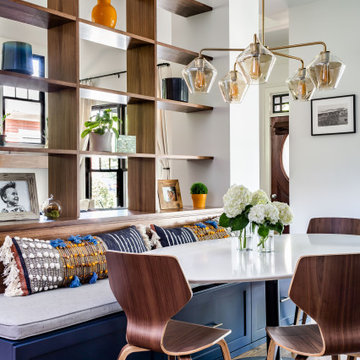
©Jeff Herr Photography, Inc.
This is an example of a small traditional open plan dining room in Atlanta with white walls, dark hardwood flooring, no fireplace and brown floors.
This is an example of a small traditional open plan dining room in Atlanta with white walls, dark hardwood flooring, no fireplace and brown floors.
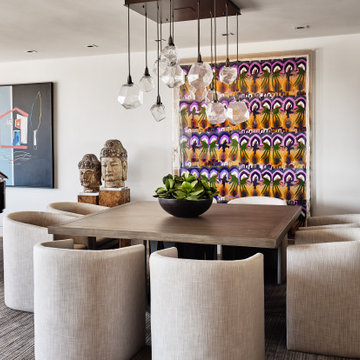
Inspiration for a contemporary open plan dining room in Salt Lake City with white walls, carpet, no fireplace and multi-coloured floors.
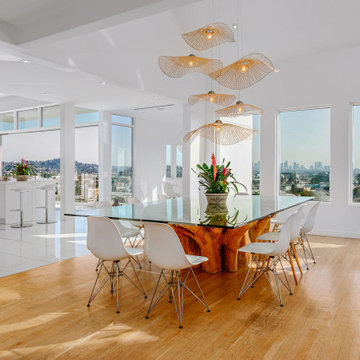
Design ideas for an expansive modern open plan dining room in Los Angeles with white walls and medium hardwood flooring.

Great Room indoor outdoor living, with views to the Canyon. Cozy Family seating in a Room & Board Sectional & Rejuvenation leather chairs. While dining with Restoration Hardware Dining table, leather dining chairs and their gorgeous RH chandelier. The interior hardwood floors where color matched to Trex outdoor decking material.

キッチンにはパソコン等ができる作業机を設置しています
窓を設けることで通風と採光を確保しています
Design ideas for a small modern open plan dining room in Other with white walls, painted wood flooring and beige floors.
Design ideas for a small modern open plan dining room in Other with white walls, painted wood flooring and beige floors.
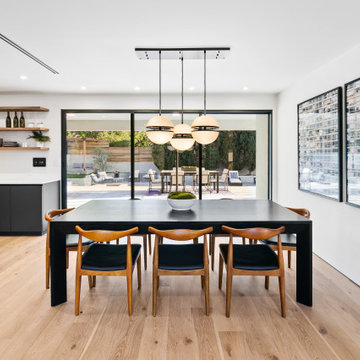
Inspiration for a contemporary open plan dining room in Los Angeles with white walls, light hardwood flooring and beige floors.
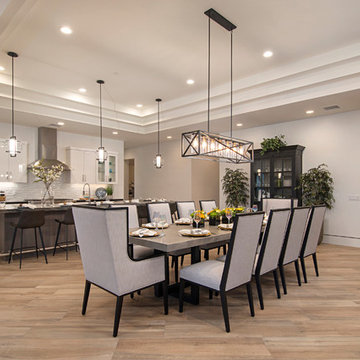
Design ideas for an expansive farmhouse open plan dining room in San Diego with white walls, porcelain flooring and beige floors.

The architecture of this mid-century ranch in Portland’s West Hills oozes modernism’s core values. We wanted to focus on areas of the home that didn’t maximize the architectural beauty. The Client—a family of three, with Lucy the Great Dane, wanted to improve what was existing and update the kitchen and Jack and Jill Bathrooms, add some cool storage solutions and generally revamp the house.
We totally reimagined the entry to provide a “wow” moment for all to enjoy whilst entering the property. A giant pivot door was used to replace the dated solid wood door and side light.
We designed and built new open cabinetry in the kitchen allowing for more light in what was a dark spot. The kitchen got a makeover by reconfiguring the key elements and new concrete flooring, new stove, hood, bar, counter top, and a new lighting plan.
Our work on the Humphrey House was featured in Dwell Magazine.
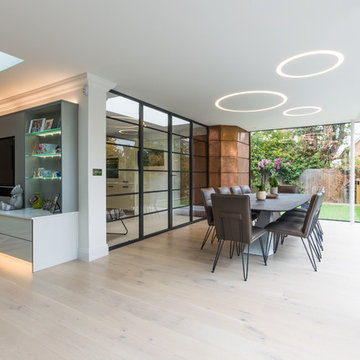
The living room and dining room flow seamlessly into each other in an 'L' shape, with the dining room surrounded at two sides by a corner minimal windows® system.
The single glazed Mondrian® system in the dining area featured two fixed screens on either side of the double door.
Open Plan Dining Room with White Walls Ideas and Designs
2