Open Plan Dining Room with White Walls Ideas and Designs
Refine by:
Budget
Sort by:Popular Today
101 - 120 of 33,613 photos
Item 1 of 3
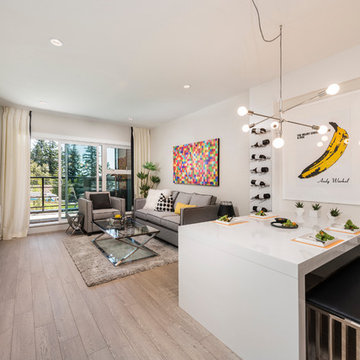
An exclusive enclave of luxurious condo residences in one of BC’s most coveted ocean-side communities.
Kleen Design & Brad Hill Imaging
Photo of a medium sized contemporary open plan dining room in Vancouver with white walls and light hardwood flooring.
Photo of a medium sized contemporary open plan dining room in Vancouver with white walls and light hardwood flooring.
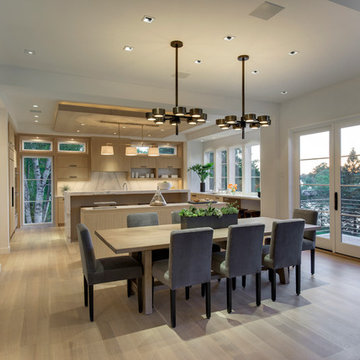
Builder: John Kraemer & Sons, Inc. - Architect: Charlie & Co. Design, Ltd. - Interior Design: Martha O’Hara Interiors - Photo: Spacecrafting Photography
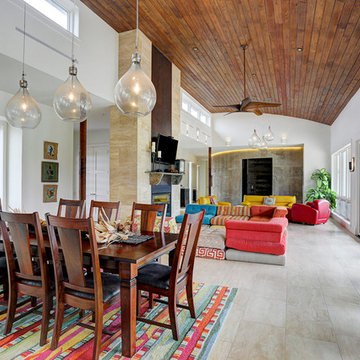
tkimages.com
This is an example of an expansive contemporary open plan dining room in Houston with white walls, porcelain flooring, no fireplace and beige floors.
This is an example of an expansive contemporary open plan dining room in Houston with white walls, porcelain flooring, no fireplace and beige floors.
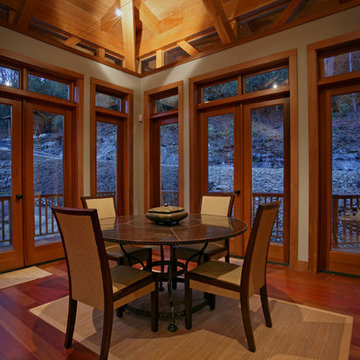
This stunning custom designed home by MossCreek features contemporary mountain styling with sleek Asian influences. Glass walls all around the home bring in light, while also giving the home a beautiful evening glow. Designed by MossCreek for a client who wanted a minimalist look that wouldn't distract from the perfect setting, this home is natural design at its very best. Photo by Joseph Hilliard
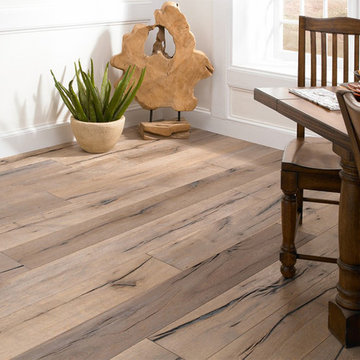
Color:Castle-Combe-Originals-Colham-Mill
Photo of a medium sized classic open plan dining room in Chicago with white walls, medium hardwood flooring and no fireplace.
Photo of a medium sized classic open plan dining room in Chicago with white walls, medium hardwood flooring and no fireplace.
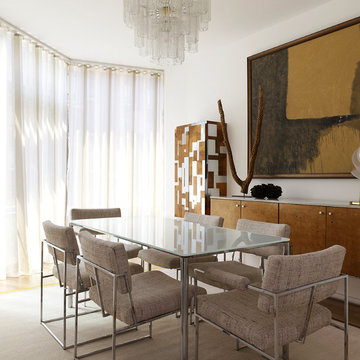
In this renovation, a spare bedroom was removed to expand the living and dining space. The dining room features a Paul Evans cabinet and a Venini chandelier.
Featured in Interior Design, Sept. 2014, p. 216 and Serendipity, Oct. 2014, p. 30.
Renovation, Interior Design, and Furnishing: Luca Andrisani Architect.
Photo: Peter Murdock
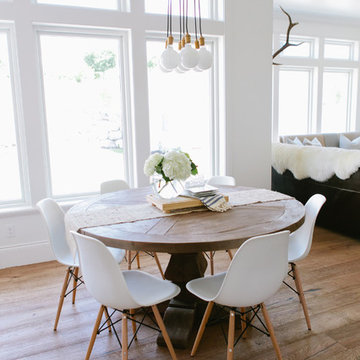
House of Jade Interiors. Modern farmhouse dining room.
Country open plan dining room in Salt Lake City with white walls and medium hardwood flooring.
Country open plan dining room in Salt Lake City with white walls and medium hardwood flooring.
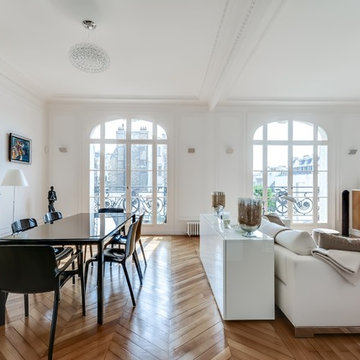
Design ideas for a medium sized classic open plan dining room in Paris with white walls, medium hardwood flooring, a standard fireplace and feature lighting.
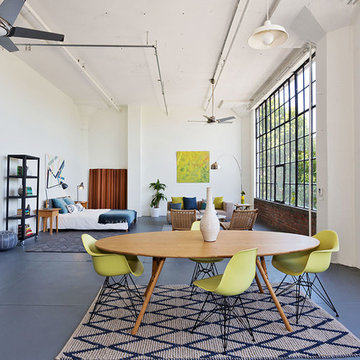
Photography by Liz Rusby
Inspiration for an industrial open plan dining room in San Francisco with white walls, concrete flooring and feature lighting.
Inspiration for an industrial open plan dining room in San Francisco with white walls, concrete flooring and feature lighting.
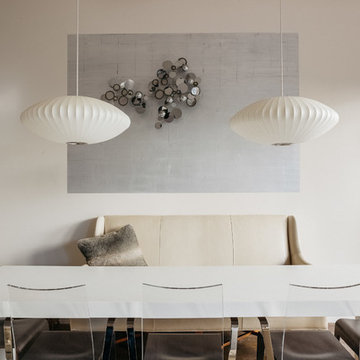
Ben Hill
Photo of a small modern open plan dining room in Houston with white walls, no fireplace and brown floors.
Photo of a small modern open plan dining room in Houston with white walls, no fireplace and brown floors.
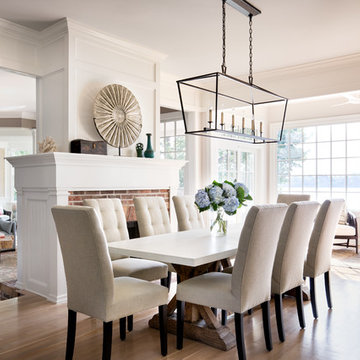
Inspiration for a large classic open plan dining room in New York with white walls, light hardwood flooring, a brick fireplace surround, a standard fireplace and feature lighting.
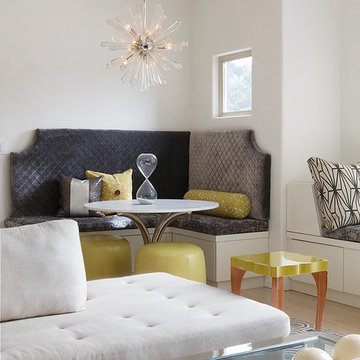
Eric Rorer
This is an example of a classic open plan dining room in San Francisco with white walls.
This is an example of a classic open plan dining room in San Francisco with white walls.
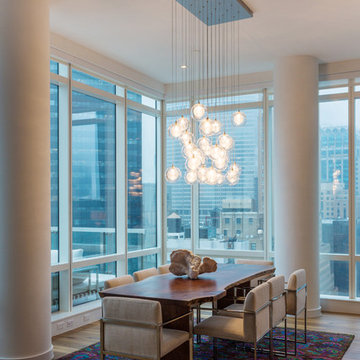
Our Kadur blown glass chandelier shines brightly in this modern Manhattan loft space. Pendants are made from hand-blown glass orbs with drizzled glass orb in center. Color shown: Clear/White Drizzle.
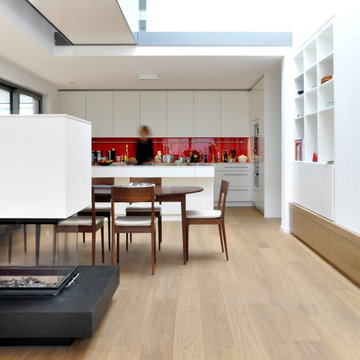
Fotos: Alexander Ehlich, München
Inspiration for a large contemporary open plan dining room in Munich with white walls, light hardwood flooring, a two-sided fireplace and a plastered fireplace surround.
Inspiration for a large contemporary open plan dining room in Munich with white walls, light hardwood flooring, a two-sided fireplace and a plastered fireplace surround.

Architect: Rick Shean & Christopher Simmonds, Christopher Simmonds Architect Inc.
Photography By: Peter Fritz
“Feels very confident and fluent. Love the contrast between first and second floor, both in material and volume. Excellent modern composition.”
This Gatineau Hills home creates a beautiful balance between modern and natural. The natural house design embraces its earthy surroundings, while opening the door to a contemporary aesthetic. The open ground floor, with its interconnected spaces and floor-to-ceiling windows, allows sunlight to flow through uninterrupted, showcasing the beauty of the natural light as it varies throughout the day and by season.
The façade of reclaimed wood on the upper level, white cement board lining the lower, and large expanses of floor-to-ceiling windows throughout are the perfect package for this chic forest home. A warm wood ceiling overhead and rustic hand-scraped wood floor underfoot wrap you in nature’s best.
Marvin’s floor-to-ceiling windows invite in the ever-changing landscape of trees and mountains indoors. From the exterior, the vertical windows lead the eye upward, loosely echoing the vertical lines of the surrounding trees. The large windows and minimal frames effectively framed unique views of the beautiful Gatineau Hills without distracting from them. Further, the windows on the second floor, where the bedrooms are located, are tinted for added privacy. Marvin’s selection of window frame colors further defined this home’s contrasting exterior palette. White window frames were used for the ground floor and black for the second floor.
MARVIN PRODUCTS USED:
Marvin Bi-Fold Door
Marvin Sliding Patio Door
Marvin Tilt Turn and Hopper Window
Marvin Ultimate Awning Window
Marvin Ultimate Swinging French Door
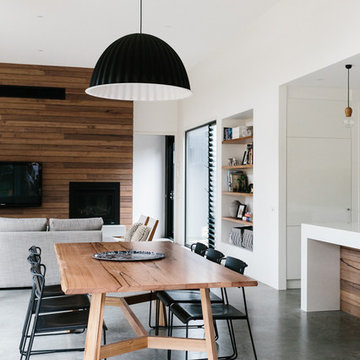
Tara Pearce
Medium sized contemporary open plan dining room in Geelong with white walls and concrete flooring.
Medium sized contemporary open plan dining room in Geelong with white walls and concrete flooring.
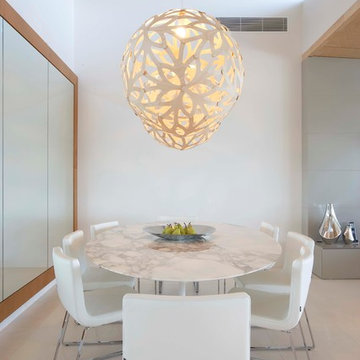
This is an example of a modern open plan dining room in Brisbane with white walls.
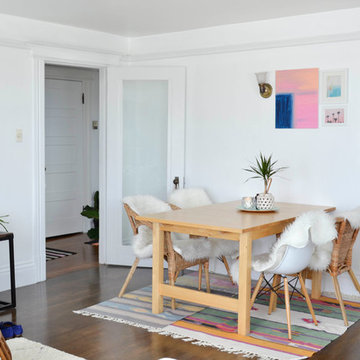
Photo: Camille Simmons © 2014 Houzz
Inspiration for a small eclectic open plan dining room in San Francisco with white walls, dark hardwood flooring and feature lighting.
Inspiration for a small eclectic open plan dining room in San Francisco with white walls, dark hardwood flooring and feature lighting.
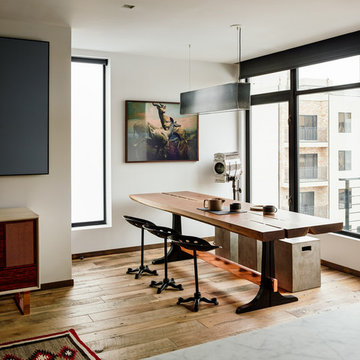
A lot of the furniture in the space was custom designed for the space. The dining room table was a piece that the homeowners had already had built by great local millworkers. We knew from the beginning that the dining room table would be a big part of the space, so we made sure to design a niche for it.
© Joe Fletcher Photography
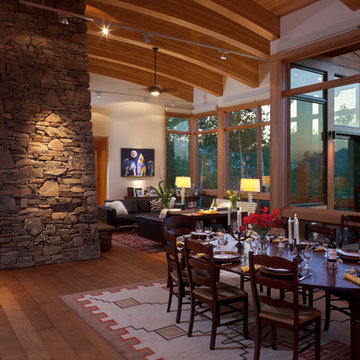
Photo of a rustic open plan dining room in Other with white walls, medium hardwood flooring and a stone fireplace surround.
Open Plan Dining Room with White Walls Ideas and Designs
6