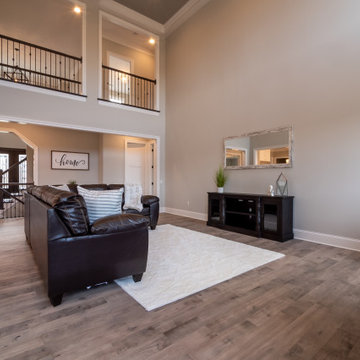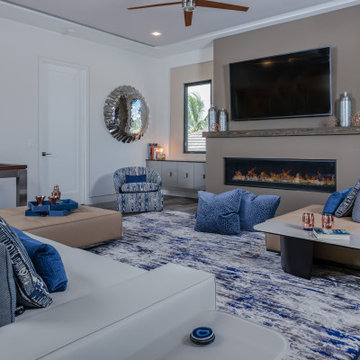Open Plan Games Room with Grey Walls Ideas and Designs
Refine by:
Budget
Sort by:Popular Today
1 - 20 of 20,397 photos
Item 1 of 3

Shiplap and a center beam added to these vaulted ceilings makes the room feel airy and casual.
Medium sized rural open plan games room in Denver with grey walls, carpet, a standard fireplace, a brick fireplace surround, a freestanding tv, grey floors and a timber clad ceiling.
Medium sized rural open plan games room in Denver with grey walls, carpet, a standard fireplace, a brick fireplace surround, a freestanding tv, grey floors and a timber clad ceiling.

This is an example of a small classic open plan games room in Chicago with grey walls, dark hardwood flooring, a standard fireplace, a stone fireplace surround, a built-in media unit and brown floors.

Elegant coffered ceiling with paneled wall.
Inspiration for a large classic open plan games room in Cincinnati with grey walls, dark hardwood flooring and a wall mounted tv.
Inspiration for a large classic open plan games room in Cincinnati with grey walls, dark hardwood flooring and a wall mounted tv.

This homeowner desired the family room (adjacent to the kitchen) to be the casual space to kick back and relax in, while still embellished enough to look stylish.
By selecting mixed textures of leather, linen, distressed woods, and metals, USI was able to create this rustic, yet, inviting space.
Flanking the fireplace with floating shelves and modified built ins, adding a ceiling beams, and a new mantle really transformed this once traditional space to something much more casual and tuscan.

Anna Zagorodna
Design ideas for a medium sized retro open plan games room in Richmond with grey walls, medium hardwood flooring, a standard fireplace, a tiled fireplace surround and brown floors.
Design ideas for a medium sized retro open plan games room in Richmond with grey walls, medium hardwood flooring, a standard fireplace, a tiled fireplace surround and brown floors.

Was previously a red brick wood burning fireplace with a matching hearth. We refaced with MDF, Marble subway tile, Spectacular leather finished granite. The gas insert is a Kozy Heat Chaska 34, and the T.V. is a 4K Vizio. The flooring is BELLAWOOD 3/4" x 3-1/4" Select Brazilian Chestnut.

Brad + Jen Butcher
Photo of a large contemporary open plan games room in Nashville with a reading nook, grey walls, medium hardwood flooring and brown floors.
Photo of a large contemporary open plan games room in Nashville with a reading nook, grey walls, medium hardwood flooring and brown floors.

Design ideas for a medium sized classic open plan games room in Chicago with grey walls, light hardwood flooring, a standard fireplace, a timber clad chimney breast and a wall mounted tv.

Could you imagine this once dark orange, outdated keeping room would transition into this beautiful, bright, space???
This is an example of a medium sized traditional open plan games room in Atlanta with grey walls, porcelain flooring, a standard fireplace, a stone fireplace surround, a wall mounted tv, grey floors, a coffered ceiling and feature lighting.
This is an example of a medium sized traditional open plan games room in Atlanta with grey walls, porcelain flooring, a standard fireplace, a stone fireplace surround, a wall mounted tv, grey floors, a coffered ceiling and feature lighting.

Medium sized contemporary open plan games room in Los Angeles with a game room, grey walls, carpet, a freestanding tv and grey floors.

Richmond Hill Design + Build brings you this gorgeous American four-square home, crowned with a charming, black metal roof in Richmond’s historic Ginter Park neighborhood! Situated on a .46 acre lot, this craftsman-style home greets you with double, 8-lite front doors and a grand, wrap-around front porch. Upon entering the foyer, you’ll see the lovely dining room on the left, with crisp, white wainscoting and spacious sitting room/study with French doors to the right. Straight ahead is the large family room with a gas fireplace and flanking 48” tall built-in shelving. A panel of expansive 12’ sliding glass doors leads out to the 20’ x 14’ covered porch, creating an indoor/outdoor living and entertaining space. An amazing kitchen is to the left, featuring a 7’ island with farmhouse sink, stylish gold-toned, articulating faucet, two-toned cabinetry, soft close doors/drawers, quart countertops and premium Electrolux appliances. Incredibly useful butler’s pantry, between the kitchen and dining room, sports glass-front, upper cabinetry and a 46-bottle wine cooler. With 4 bedrooms, 3-1/2 baths and 5 walk-in closets, space will not be an issue. The owner’s suite has a freestanding, soaking tub, large frameless shower, water closet and 2 walk-in closets, as well a nice view of the backyard. Laundry room, with cabinetry and counter space, is conveniently located off of the classic central hall upstairs. Three additional bedrooms, all with walk-in closets, round out the second floor, with one bedroom having attached full bath and the other two bedrooms sharing a Jack and Jill bath. Lovely hickory wood floors, upgraded Craftsman trim package and custom details throughout!

Our custom TV entertainment center sets the stage for this coast chic design. The root coffee table is just a perfect addition!
This is an example of a large coastal open plan games room in Miami with grey walls, light hardwood flooring, a built-in media unit, brown floors and a timber clad ceiling.
This is an example of a large coastal open plan games room in Miami with grey walls, light hardwood flooring, a built-in media unit, brown floors and a timber clad ceiling.

White washed built-in shelving and a custom fireplace with washed brick, rustic wood mantel, and chevron shiplap above.
Design ideas for a large coastal open plan games room in Other with grey walls, vinyl flooring, a standard fireplace, a brick fireplace surround, a wall mounted tv, brown floors and exposed beams.
Design ideas for a large coastal open plan games room in Other with grey walls, vinyl flooring, a standard fireplace, a brick fireplace surround, a wall mounted tv, brown floors and exposed beams.

Opening up the great room to the rest of the lower level was a major priority in this remodel. Walls were removed to allow more light and open-concept design transpire with the same LVT flooring throughout. The fireplace received a new look with splitface stone and cantilever hearth. Painting the back wall a rich blue gray brings focus to the heart of this home around the fireplace. New artwork and accessories accentuate the bold blue color. Large sliding glass doors to the back of the home are covered with a sleek roller shade and window cornice in a solid fabric with a geometric shape trim.
Barn doors to the office add a little depth to the space when closed. Prospect into the family room, dining area, and stairway from the front door were important in this design.

Inspiration for a classic open plan games room in Other with grey walls, light hardwood flooring, a standard fireplace, a brick fireplace surround and a coffered ceiling.

This is an example of a medium sized nautical open plan games room in New York with grey walls, medium hardwood flooring and brown floors.

The adjoining family room includes a tiled fireplace with built-in shelving. The casual style is accented with bright, dramatic pops of color.
This is an example of a medium sized traditional open plan games room in Chicago with grey walls, medium hardwood flooring, a standard fireplace, a tiled fireplace surround, a wall mounted tv and grey floors.
This is an example of a medium sized traditional open plan games room in Chicago with grey walls, medium hardwood flooring, a standard fireplace, a tiled fireplace surround, a wall mounted tv and grey floors.

Inspiration for a contemporary open plan games room in Miami with grey walls, a ribbon fireplace, a wall mounted tv and brown floors.

Large traditional open plan games room in Other with grey walls, medium hardwood flooring, a standard fireplace, a plastered fireplace surround, no tv and brown floors.

Architecture & Interior Design By Arch Studio, Inc.
Photography by Eric Rorer
Design ideas for a small country open plan games room in San Francisco with grey walls, light hardwood flooring, a two-sided fireplace, a plastered fireplace surround, a wall mounted tv and grey floors.
Design ideas for a small country open plan games room in San Francisco with grey walls, light hardwood flooring, a two-sided fireplace, a plastered fireplace surround, a wall mounted tv and grey floors.
Open Plan Games Room with Grey Walls Ideas and Designs
1