Open Plan Kitchen Ideas and Designs
Refine by:
Budget
Sort by:Popular Today
1 - 20 of 299 photos
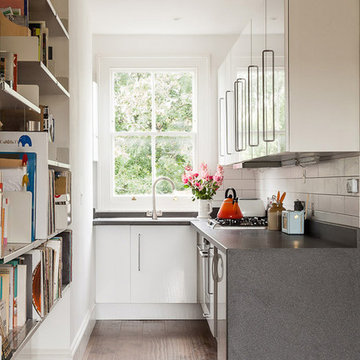
Inspiration for a small contemporary l-shaped open plan kitchen in London with flat-panel cabinets, white cabinets, laminate countertops, white splashback, ceramic splashback, stainless steel appliances, medium hardwood flooring and no island.

This is an example of a rustic open plan kitchen in Other with a submerged sink, brown cabinets, window splashback, stainless steel appliances, multiple islands, grey worktops, light hardwood flooring and recessed-panel cabinets.

This open urban kitchen invites with pops of yellow and an eat in dining table. A highly functional, contemporary beauty featuring wide plank white oak grey stained floors, white lacquer refrigerator and washing machine, brushed aluminum lower cabinets and walnut upper cabinets. Pure white Caesarstone countertops, Blanco kitchen faucet and sink, Bertazzoni range, Bosch dishwasher, architectural lighting trough with LED lights, and Emtech brushed chrome door hardware complete the high-end look.
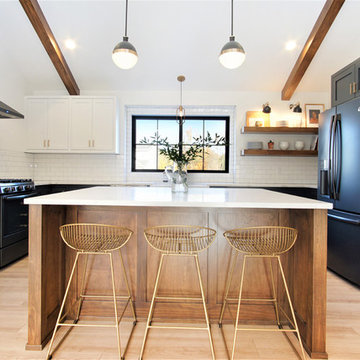
Design ideas for a large scandi u-shaped open plan kitchen in Grand Rapids with a belfast sink, shaker cabinets, quartz worktops, white splashback, metro tiled splashback, black appliances, light hardwood flooring, an island, beige floors and white worktops.

This is an example of a large classic l-shaped open plan kitchen in Columbus with a belfast sink, shaker cabinets, white cabinets, multi-coloured splashback, stainless steel appliances, light hardwood flooring, an island, marble worktops and mosaic tiled splashback.
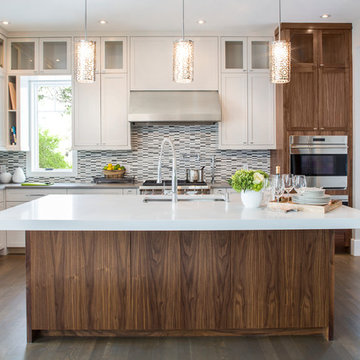
Photography by kate kunz
Styling by jaia talisman
Large traditional l-shaped open plan kitchen in Calgary with a submerged sink, shaker cabinets, white cabinets, multi-coloured splashback, stainless steel appliances, dark hardwood flooring, an island, engineered stone countertops and matchstick tiled splashback.
Large traditional l-shaped open plan kitchen in Calgary with a submerged sink, shaker cabinets, white cabinets, multi-coloured splashback, stainless steel appliances, dark hardwood flooring, an island, engineered stone countertops and matchstick tiled splashback.

Martha O'Hara Interiors, Furnishings & Photo Styling | John Kraemer & Sons, Builder | Charlie and Co Design, Architect | Corey Gaffer Photography
Please Note: All “related,” “similar,” and “sponsored” products tagged or listed by Houzz are not actual products pictured. They have not been approved by Martha O’Hara Interiors nor any of the professionals credited. For information about our work, please contact design@oharainteriors.com.

Jimmy White
This is an example of a large contemporary l-shaped open plan kitchen in Tampa with a submerged sink, beaded cabinets, white cabinets, granite worktops, multi-coloured splashback, mosaic tiled splashback, integrated appliances, dark hardwood flooring and multiple islands.
This is an example of a large contemporary l-shaped open plan kitchen in Tampa with a submerged sink, beaded cabinets, white cabinets, granite worktops, multi-coloured splashback, mosaic tiled splashback, integrated appliances, dark hardwood flooring and multiple islands.
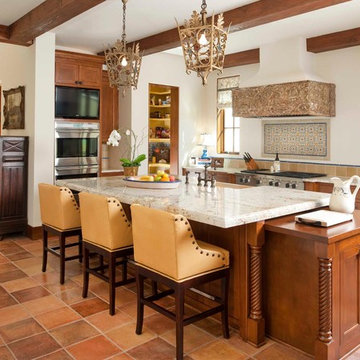
Large mediterranean u-shaped open plan kitchen in Dallas with shaker cabinets, medium wood cabinets, multi-coloured splashback, stainless steel appliances, a submerged sink, engineered stone countertops, cement tile splashback, terracotta flooring, an island and brown floors.

The Redmond Residence is located on a wooded hillside property about 20 miles east of Seattle. The 3.5-acre site has a quiet beauty, with large stands of fir and cedar. The house is a delicate structure of wood, steel, and glass perched on a stone plinth of Montana ledgestone. The stone plinth varies in height from 2-ft. on the uphill side to 15-ft. on the downhill side. The major elements of the house are a living pavilion and a long bedroom wing, separated by a glass entry space. The living pavilion is a dramatic space framed in steel with a “wood quilt” roof structure. A series of large north-facing clerestory windows create a soaring, 20-ft. high space, filled with natural light.
The interior of the house is highly crafted with many custom-designed fabrications, including complex, laser-cut steel railings, hand-blown glass lighting, bronze sink stand, miniature cherry shingle walls, textured mahogany/glass front door, and a number of custom-designed furniture pieces such as the cherry bed in the master bedroom. The dining area features an 8-ft. long custom bentwood mahogany table with a blackened steel base.
The house has many sustainable design features, such as the use of extensive clerestory windows to achieve natural lighting and cross ventilation, low VOC paints, linoleum flooring, 2x8 framing to achieve 42% higher insulation than conventional walls, cellulose insulation in lieu of fiberglass batts, radiant heating throughout the house, and natural stone exterior cladding.
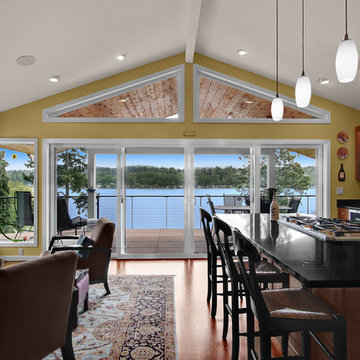
We removed and lifted the ceiling replacing it with a gabled, exposed beam ceiling, extending it over the new deck. Installing seamless corner windows and post-less sliding doors create a light filled open space environment.
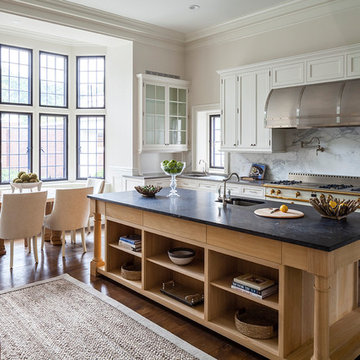
Design ideas for a classic open plan kitchen in New York with a submerged sink, shaker cabinets, white cabinets, white splashback, stone slab splashback, stainless steel appliances, dark hardwood flooring and an island.
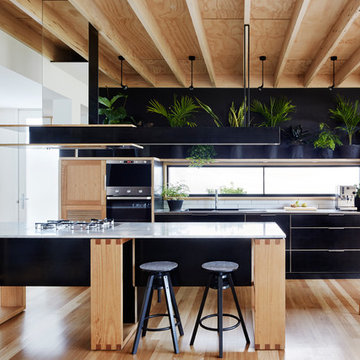
Christine Francis
Inspiration for a small contemporary open plan kitchen in Melbourne with marble worktops, white splashback, metro tiled splashback, stainless steel appliances, light hardwood flooring and an island.
Inspiration for a small contemporary open plan kitchen in Melbourne with marble worktops, white splashback, metro tiled splashback, stainless steel appliances, light hardwood flooring and an island.
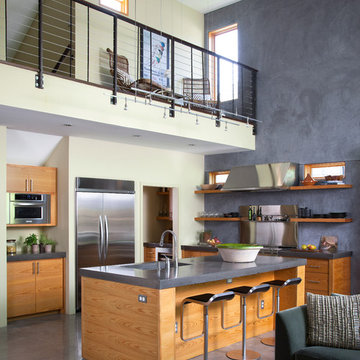
Ryann Ford
Contemporary open plan kitchen in Austin with an integrated sink, open cabinets, medium wood cabinets, stainless steel appliances, concrete flooring, an island and a feature wall.
Contemporary open plan kitchen in Austin with an integrated sink, open cabinets, medium wood cabinets, stainless steel appliances, concrete flooring, an island and a feature wall.
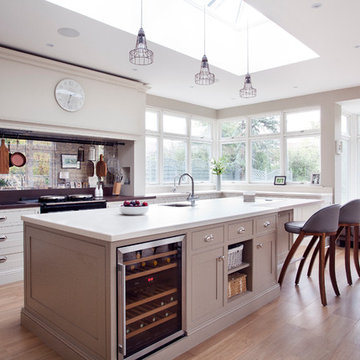
Photo of a rural galley open plan kitchen in Dublin with a submerged sink, beaded cabinets, white cabinets, metallic splashback, mirror splashback, light hardwood flooring, an island and stainless steel appliances.

Kitchen and Dining Table | Photo: Mike Seidl
Photo of a medium sized rustic u-shaped open plan kitchen in Seattle with a belfast sink, shaker cabinets, medium wood cabinets, wood worktops, brown splashback, concrete flooring and an island.
Photo of a medium sized rustic u-shaped open plan kitchen in Seattle with a belfast sink, shaker cabinets, medium wood cabinets, wood worktops, brown splashback, concrete flooring and an island.

Joseph D'Arco
Photo of a traditional l-shaped open plan kitchen in New York with a submerged sink, flat-panel cabinets, white cabinets, white splashback, metro tiled splashback, stainless steel appliances, dark hardwood flooring, a breakfast bar, composite countertops, brown floors and white worktops.
Photo of a traditional l-shaped open plan kitchen in New York with a submerged sink, flat-panel cabinets, white cabinets, white splashback, metro tiled splashback, stainless steel appliances, dark hardwood flooring, a breakfast bar, composite countertops, brown floors and white worktops.
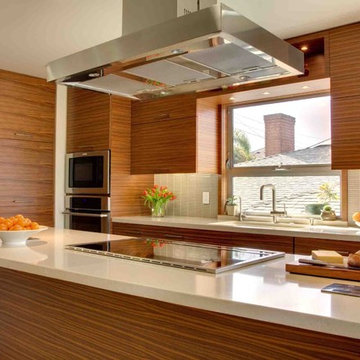
This highly customized kitchen was designed in such a way to make use of as much space as possible in an elegant and modern way. The combination of walnut veneer cabinets and buttermilk caesarstone countertops creates contrast in a subtle and eye catching way. The angled island adds dimension and intrigue to the design, as well as creates a solution for seating at the island.
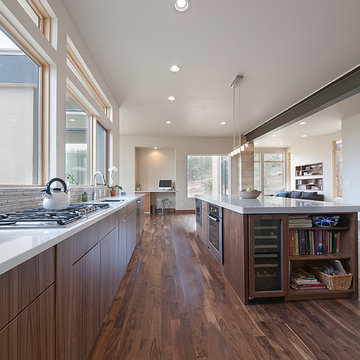
Photo of a modern open plan kitchen in Denver with flat-panel cabinets, dark wood cabinets and grey splashback.

Large contemporary l-shaped open plan kitchen in San Francisco with open cabinets, white cabinets, white splashback, integrated appliances, light hardwood flooring, an island, a submerged sink, marble worktops and stone slab splashback.
Open Plan Kitchen Ideas and Designs
1