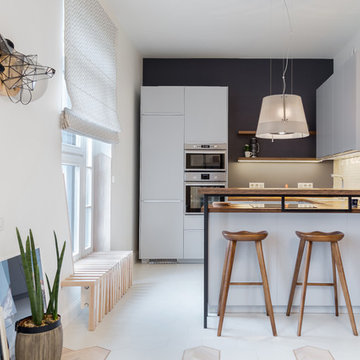Open Plan Kitchen Ideas and Designs
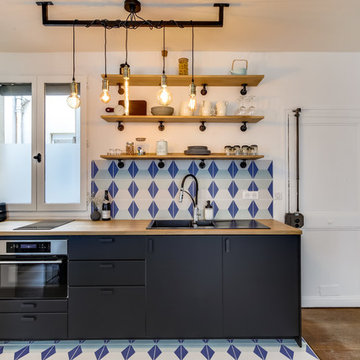
Cuisine noire avec plan de travail en bois massif et étagères. Ouverte sur le salon avec délimitation au sol par du carrelage imitation carreaux de ciment.

Design ideas for a large eclectic l-shaped open plan kitchen in DC Metro with integrated appliances, a submerged sink, shaker cabinets, white cabinets, soapstone worktops, multi-coloured splashback, porcelain splashback, travertine flooring, an island and beige floors.
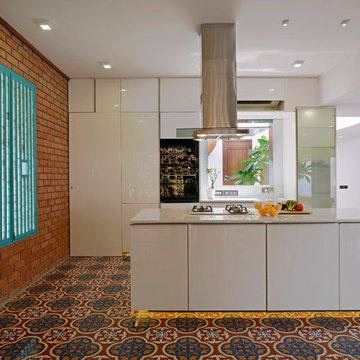
Design ideas for a world-inspired galley open plan kitchen in Mumbai with flat-panel cabinets, white cabinets, stainless steel appliances, ceramic flooring, an island and multi-coloured floors.
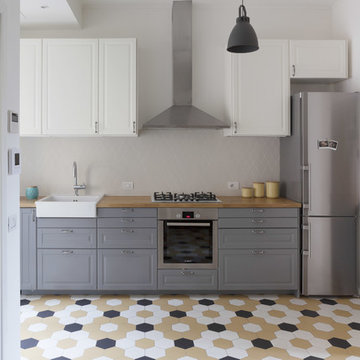
Photo by Marina Ferretti
This is an example of a medium sized scandi single-wall open plan kitchen in Milan with a single-bowl sink, grey cabinets, wood worktops, ceramic splashback, stainless steel appliances, ceramic flooring, multi-coloured floors, raised-panel cabinets and grey splashback.
This is an example of a medium sized scandi single-wall open plan kitchen in Milan with a single-bowl sink, grey cabinets, wood worktops, ceramic splashback, stainless steel appliances, ceramic flooring, multi-coloured floors, raised-panel cabinets and grey splashback.
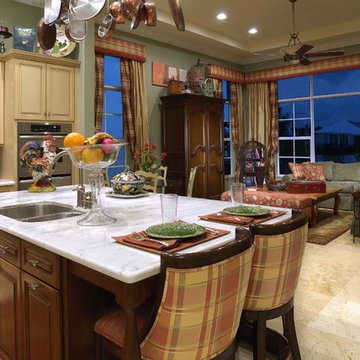
A warm kitchen in the French Provincial style showcases a white marble countertop with dual toned cabinetry with fine detailing.
Photo of a medium sized traditional l-shaped open plan kitchen in Miami with a built-in sink, raised-panel cabinets, light wood cabinets, granite worktops, grey splashback, stainless steel appliances and an island.
Photo of a medium sized traditional l-shaped open plan kitchen in Miami with a built-in sink, raised-panel cabinets, light wood cabinets, granite worktops, grey splashback, stainless steel appliances and an island.
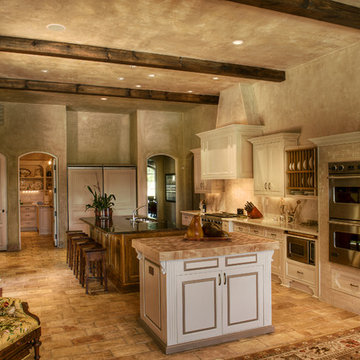
Wonderful Kitchen and Breakfast room overlooking pool. Floors are from France, custom made cabinetry, plaster walls, and state of the art appliances
This is an example of a medium sized mediterranean galley open plan kitchen in Other with integrated appliances, wood worktops, brick flooring, a double-bowl sink, beaded cabinets, white cabinets, beige splashback, travertine splashback, multiple islands and beige floors.
This is an example of a medium sized mediterranean galley open plan kitchen in Other with integrated appliances, wood worktops, brick flooring, a double-bowl sink, beaded cabinets, white cabinets, beige splashback, travertine splashback, multiple islands and beige floors.
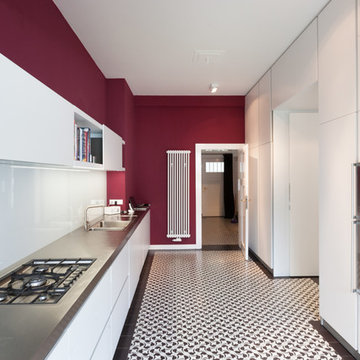
Medium sized contemporary galley open plan kitchen in Frankfurt with an integrated sink, flat-panel cabinets, white cabinets, stainless steel worktops, glass sheet splashback, stainless steel appliances, porcelain flooring and no island.
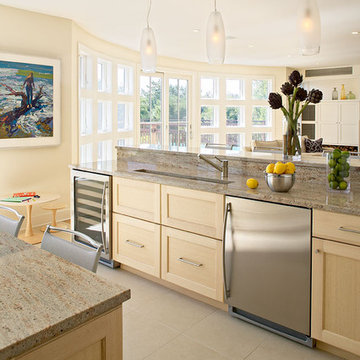
Inspiration for a coastal open plan kitchen in New York with stainless steel appliances, recessed-panel cabinets, light wood cabinets and granite worktops.
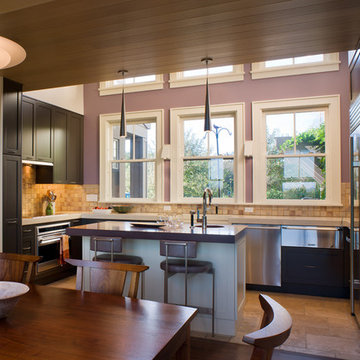
Foster Associates, Architects
Photo of a medium sized traditional u-shaped open plan kitchen in Providence with recessed-panel cabinets, dark wood cabinets, brown splashback, a single-bowl sink, composite countertops, ceramic splashback, integrated appliances, medium hardwood flooring, an island and brown floors.
Photo of a medium sized traditional u-shaped open plan kitchen in Providence with recessed-panel cabinets, dark wood cabinets, brown splashback, a single-bowl sink, composite countertops, ceramic splashback, integrated appliances, medium hardwood flooring, an island and brown floors.
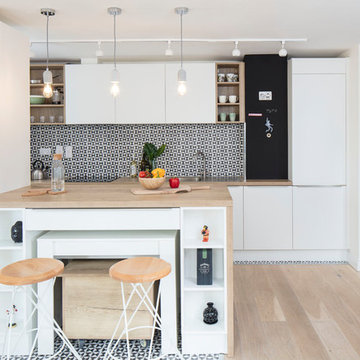
This is an example of a medium sized scandi galley open plan kitchen in Dublin with flat-panel cabinets, white cabinets, laminate countertops, multi-coloured splashback, porcelain splashback, integrated appliances, porcelain flooring, a breakfast bar, beige floors and a built-in sink.
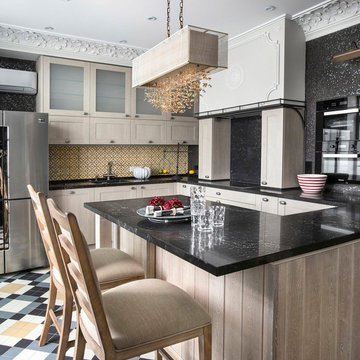
Дмитрий Лившиц
Inspiration for a large classic u-shaped open plan kitchen in Moscow with a submerged sink, recessed-panel cabinets, engineered stone countertops, yellow splashback, porcelain splashback, black appliances, porcelain flooring, a breakfast bar, multi-coloured floors and light wood cabinets.
Inspiration for a large classic u-shaped open plan kitchen in Moscow with a submerged sink, recessed-panel cabinets, engineered stone countertops, yellow splashback, porcelain splashback, black appliances, porcelain flooring, a breakfast bar, multi-coloured floors and light wood cabinets.
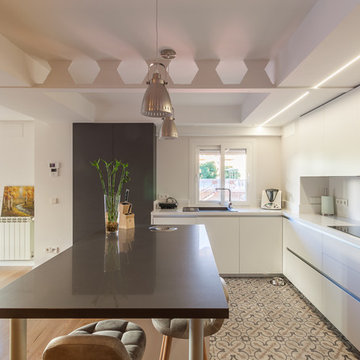
Arquitectura: CM4 Arquitectos, Fotógrafías: Juanca Lagares
Medium sized contemporary l-shaped open plan kitchen in Seville with flat-panel cabinets, white cabinets, white splashback, integrated appliances, ceramic flooring, an island, multi-coloured floors and a single-bowl sink.
Medium sized contemporary l-shaped open plan kitchen in Seville with flat-panel cabinets, white cabinets, white splashback, integrated appliances, ceramic flooring, an island, multi-coloured floors and a single-bowl sink.
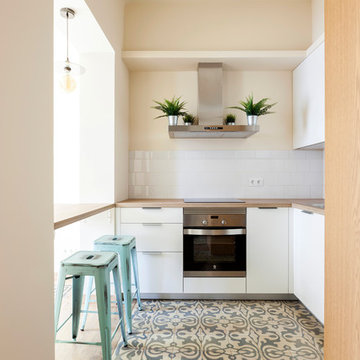
Inspiration for a medium sized contemporary u-shaped open plan kitchen in Madrid with flat-panel cabinets, white cabinets, wood worktops, white splashback, ceramic splashback, stainless steel appliances, ceramic flooring, a breakfast bar and multi-coloured floors.
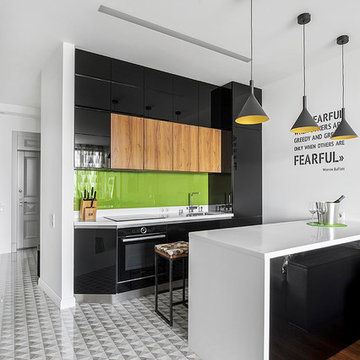
фото: Ольга Мелекесцева
Photo of a medium sized contemporary galley open plan kitchen in Moscow with a submerged sink, flat-panel cabinets, black cabinets, composite countertops, green splashback, glass sheet splashback, porcelain flooring, a breakfast bar, grey floors and black appliances.
Photo of a medium sized contemporary galley open plan kitchen in Moscow with a submerged sink, flat-panel cabinets, black cabinets, composite countertops, green splashback, glass sheet splashback, porcelain flooring, a breakfast bar, grey floors and black appliances.
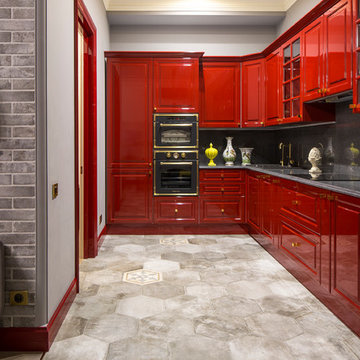
фотограф Кулибаба Евгений
This is an example of a medium sized classic l-shaped open plan kitchen in Milan with raised-panel cabinets, red cabinets, granite worktops, grey splashback, black appliances, porcelain flooring and no island.
This is an example of a medium sized classic l-shaped open plan kitchen in Milan with raised-panel cabinets, red cabinets, granite worktops, grey splashback, black appliances, porcelain flooring and no island.
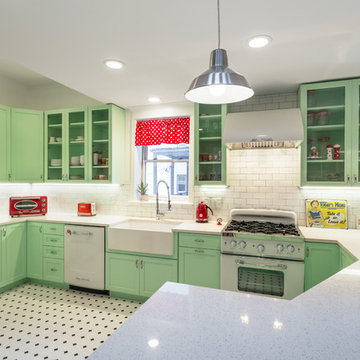
A retro 1950’s kitchen featuring green custom colored cabinets with glass door mounts, under cabinet lighting, pullout drawers, and Lazy Susans. To contrast with the green we added in red window treatments, a toaster oven, and other small red polka dot accessories. A few final touches we made include a retro fridge, retro oven, retro dishwasher, an apron sink, light quartz countertops, a white subway tile backsplash, and retro tile flooring.
Home located in Humboldt Park Chicago. Designed by Chi Renovation & Design who also serve the Chicagoland area and it's surrounding suburbs, with an emphasis on the North Side and North Shore. You'll find their work from the Loop through Lincoln Park, Skokie, Evanston, Wilmette, and all of the way up to Lake Forest.
For more about Chi Renovation & Design, click here: https://www.chirenovation.com/
To learn more about this project, click here: https://www.chirenovation.com/portfolio/1950s-retro-humboldt-park-kitchen/
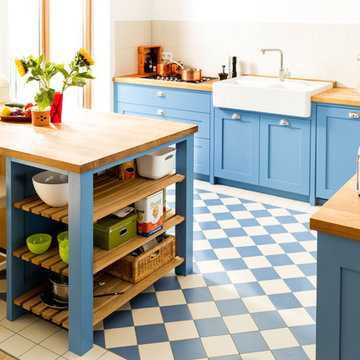
Welter & Welter Köln
Cook´s Blue - Die blaue Shaker Küche
Zuerst waren die Bodenfliesen, dann ist die Küche gebaut worden. Wir haben diese Küche nach den Wünschen des Kunden an den Raum angepasst. Die Küche ist mit 11m² sehr klein, aber offen zum großen Wohnraum. Die Insel ist der Mittelpunkt der Wohnung, hier werden Plätzchen gebacken, Hausaufgaben gemacht oder in der Sonne gefrühstückt.
Der Kühlschrank und Einbaubackofen wurden aus der alten Küche übernommen, das Gaskochfeld ist neu. Das Kochfeld würde bewusst nicht in die Insel geplant, hier ist später noch eine Haube geplant und dies würde die Küche zu stark vom Wohnraum abtrennen. Der Einbaubackofen wurde bewusst in der Rückseite der Insel "versteckt", so ist er von der Raumseite aus nicht zu sehen.
Die Arbeitsplatten sind aus Eiche, mit durchgehender Lamelle, als Besonderheit wurde hier die Arbeitsplatte der Insel auf dem Sideboard-Schrank fortgeführt. Die Muschelgriffe sind aus England im Industriedesign gehalten. Der Spülstein ist von Villeroy und Boch, 90cm Breit mit 2 Becken, der Geschirrspüler von Miele ist Vollintegriert.
Die ganze Küche ist aus Vollholz und handlackiert mit Farben von Farrow and Ball aus England.
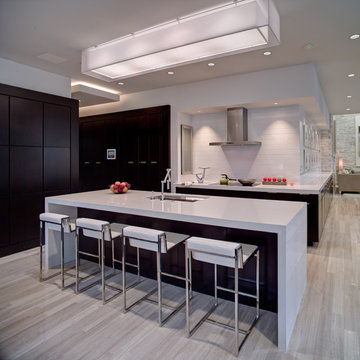
James F. Wilson / courtesy BUILDER Magazine
Design ideas for a contemporary open plan kitchen in Orlando with flat-panel cabinets, dark wood cabinets, engineered stone countertops, white splashback and metro tiled splashback.
Design ideas for a contemporary open plan kitchen in Orlando with flat-panel cabinets, dark wood cabinets, engineered stone countertops, white splashback and metro tiled splashback.
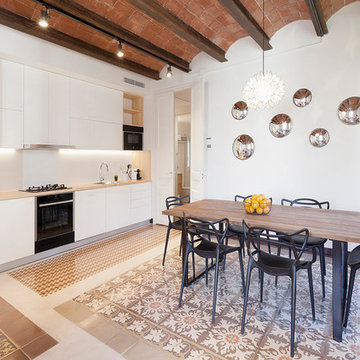
Photo of a large mediterranean single-wall open plan kitchen in Barcelona with a submerged sink, flat-panel cabinets, white cabinets, wood worktops, white splashback, ceramic flooring, no island, multi-coloured floors and black appliances.
Open Plan Kitchen Ideas and Designs
1
