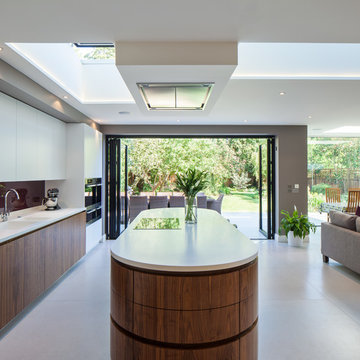Open Plan Kitchen Ideas and Designs

Design by MAS Design in Oakland Ca
For more information on products and design visit http://www.houzz.com/projects/1409139/sonoma-county-organic-modern

The owners of this property had been away from the Bay Area for many years, and looked forward to returning to an elegant mid-century modern house. The one they bought was anything but that. Faced with a “remuddled” kitchen from one decade, a haphazard bedroom / family room addition from another, and an otherwise disjointed and generally run-down mid-century modern house, the owners asked Klopf Architecture and Envision Landscape Studio to re-imagine this house and property as a unified, flowing, sophisticated, warm, modern indoor / outdoor living space for a family of five.
Opening up the spaces internally and from inside to out was the first order of business. The formerly disjointed eat-in kitchen with 7 foot high ceilings were opened up to the living room, re-oriented, and replaced with a spacious cook's kitchen complete with a row of skylights bringing light into the space. Adjacent the living room wall was completely opened up with La Cantina folding door system, connecting the interior living space to a new wood deck that acts as a continuation of the wood floor. People can flow from kitchen to the living / dining room and the deck seamlessly, making the main entertainment space feel at once unified and complete, and at the same time open and limitless.
Klopf opened up the bedroom with a large sliding panel, and turned what was once a large walk-in closet into an office area, again with a large sliding panel. The master bathroom has high windows all along one wall to bring in light, and a large wet room area for the shower and tub. The dark, solid roof structure over the patio was replaced with an open trellis that allows plenty of light, brightening the new deck area as well as the interior of the house.
All the materials of the house were replaced, apart from the framing and the ceiling boards. This allowed Klopf to unify the materials from space to space, running the same wood flooring throughout, using the same paint colors, and generally creating a consistent look from room to room. Located in Lafayette, CA this remodeled single-family house is 3,363 square foot, 4 bedroom, and 3.5 bathroom.
Klopf Architecture Project Team: John Klopf, AIA, Jackie Detamore, and Jeffrey Prose
Landscape Design: Envision Landscape Studio
Structural Engineer: Brian Dotson Consulting Engineers
Contractor: Kasten Builders
Photography ©2015 Mariko Reed
Staging: The Design Shop
Location: Lafayette, CA
Year completed: 2014
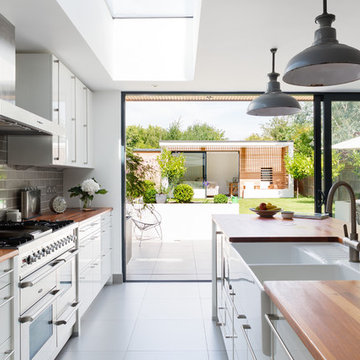
Design ideas for a medium sized contemporary galley open plan kitchen in London with a belfast sink, flat-panel cabinets, white cabinets, wood worktops, grey splashback, metro tiled splashback and an island.

A bulthaup b3 kitchen designed and installed by hobsons|choice and featured in the September issue of KBB Magazine in the UK.
The corian island worktop has a molded double sink and drainer arrangement. Full length drawer aluminium 'G2' bulthaup handles make access easy.
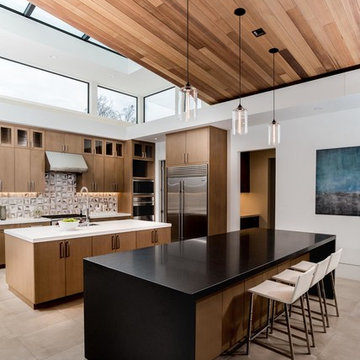
This is an example of a contemporary l-shaped open plan kitchen in San Francisco with flat-panel cabinets, medium wood cabinets, grey splashback, stainless steel appliances, multiple islands and grey floors.

An accent colour of fuscia pink creates a lively feel to this clean, contemporary white gloss kitchen. Adding a touch of the owners personality to this large family space within the home. Photos by Phil Green
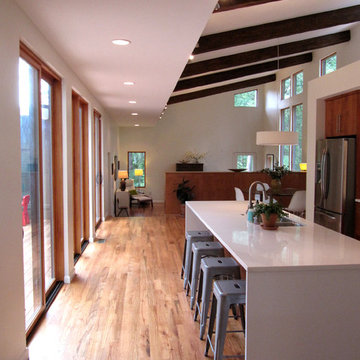
Oak floors and quartz countertops w/ cherry stained cabinetry complete this modern kitchen oriented to look out at the courtyard deck.
Modern open plan kitchen in Atlanta with stainless steel appliances, medium hardwood flooring and an island.
Modern open plan kitchen in Atlanta with stainless steel appliances, medium hardwood flooring and an island.
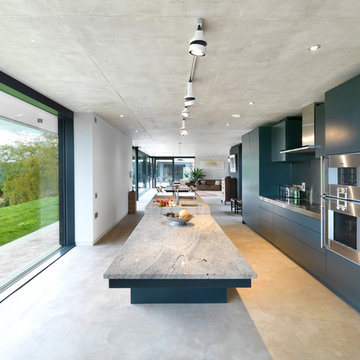
Charles Hosea
Design ideas for a contemporary galley open plan kitchen in Cardiff with flat-panel cabinets, blue cabinets, grey splashback, stainless steel appliances, concrete flooring and an island.
Design ideas for a contemporary galley open plan kitchen in Cardiff with flat-panel cabinets, blue cabinets, grey splashback, stainless steel appliances, concrete flooring and an island.
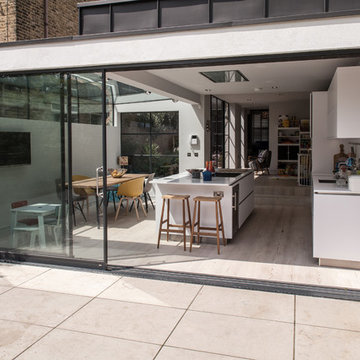
Adelina Iliev
Design ideas for a contemporary galley open plan kitchen in London with a submerged sink, flat-panel cabinets, white cabinets, white splashback, light hardwood flooring and an island.
Design ideas for a contemporary galley open plan kitchen in London with a submerged sink, flat-panel cabinets, white cabinets, white splashback, light hardwood flooring and an island.
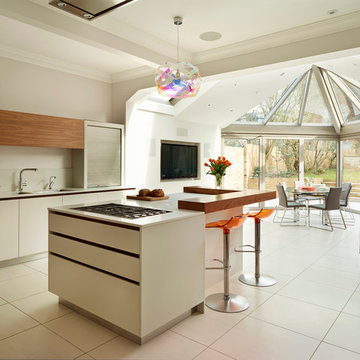
Cantilevered glazed roof extension in Conservation Area.
Enjoyable collaboration with Roundhouse Kitchens.
Great pics by Darren Chung
Inspiration for a contemporary galley open plan kitchen in London with a submerged sink, flat-panel cabinets, white cabinets, white splashback and an island.
Inspiration for a contemporary galley open plan kitchen in London with a submerged sink, flat-panel cabinets, white cabinets, white splashback and an island.
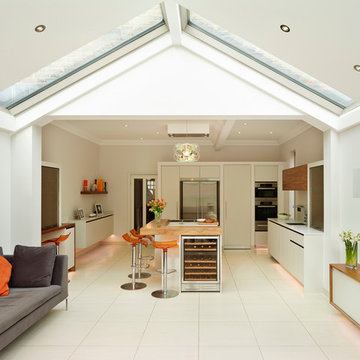
Roundhouse Urbo handle-less bespoke kitchen in cream, high gloss lacquer and book-matched Walnut veneer, with Vanilla compact composite quartz worksurface. Extension by Paul Wiggins Architects.
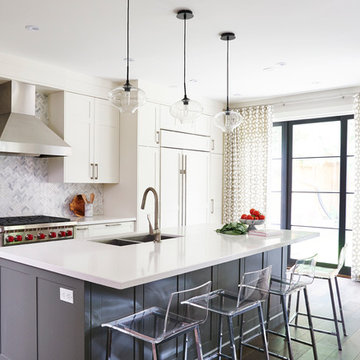
This kitchen, located in the addition was a massive improvement on allocation of space of the previous kitchen. Relocating it to the other side of the home allowed for a more central hall and an improved relationship with the dining room viewed beyond. It is also open to the new family room as a great room, perfect for interacting with family and a well lit view to the rear yard to watch the kids play during meal prep time. This new kitchen is the hub of the home!
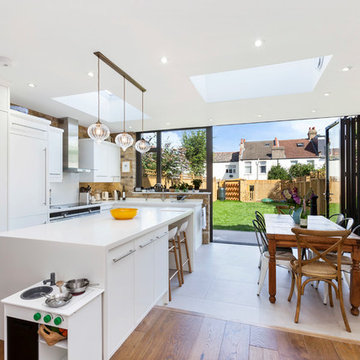
This is an example of a medium sized contemporary single-wall open plan kitchen in London with flat-panel cabinets, white cabinets, quartz worktops, cement flooring, an island and grey floors.
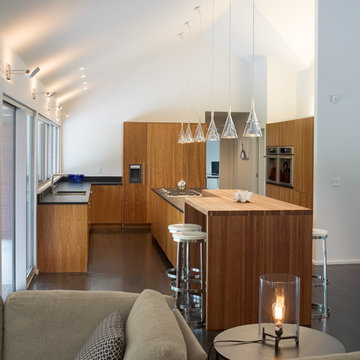
This contemporary renovation makes no concession towards differentiating the old from the new. Rather than razing the entire residence an effort was made to conserve what elements could be worked with and added space where an expanded program required it. Clad with cedar, the addition contains a master suite on the first floor and two children’s rooms and playroom on the second floor. A small vegetated roof is located adjacent to the stairwell and is visible from the upper landing. Interiors throughout the house, both in new construction and in the existing renovation, were handled with great care to ensure an experience that is cohesive. Partition walls that once differentiated living, dining, and kitchen spaces, were removed and ceiling vaults expressed. A new kitchen island both defines and complements this singular space.
The parti is a modern addition to a suburban midcentury ranch house. Hence, the name “Modern with Ranch.”
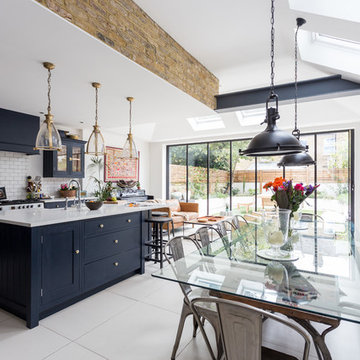
This is an example of a large classic open plan kitchen in London with white floors, white splashback, metro tiled splashback, an island and blue cabinets.

Joel Barbitta D-Max Photography
Photo of a large scandinavian single-wall open plan kitchen in Perth with flat-panel cabinets, white cabinets, mirror splashback, black appliances, light hardwood flooring, an island, a double-bowl sink, tile countertops, metallic splashback, brown floors and white worktops.
Photo of a large scandinavian single-wall open plan kitchen in Perth with flat-panel cabinets, white cabinets, mirror splashback, black appliances, light hardwood flooring, an island, a double-bowl sink, tile countertops, metallic splashback, brown floors and white worktops.

This freestanding brick house had no real useable living spaces for a young family, with no connection to a vast north facing rear yard.
The solution was simple – to separate the ‘old from the new’ – by reinstating the original 1930’s roof line, demolishing the ‘60’s lean-to rear addition, and adding a contemporary open plan pavilion on the same level as the deck and rear yard.
Recycled face bricks, Western Red Cedar and Colorbond roofing make up the restrained palette that blend with the existing house and the large trees found in the rear yard. The pavilion is surrounded by clerestory fixed glazing allowing filtered sunlight through the trees, as well as further enhancing the feeling of bringing the garden ‘into’ the internal living space.
Rainwater is harvested into an above ground tank for reuse for toilet flushing, the washing machine and watering the garden.
The cedar batten screen and hardwood pergola off the rear addition, create a secondary outdoor living space providing privacy from the adjoining neighbours. Large eave overhangs block the high summer sun, while allowing the lower winter sun to penetrate deep into the addition.
Photography by Sarah Braden

This is an example of a large industrial galley open plan kitchen in London with a double-bowl sink, shaker cabinets, grey cabinets, marble worktops, black appliances, medium hardwood flooring and an island.
Open Plan Kitchen Ideas and Designs
1

