Open Plan Kitchen Ideas and Designs
Refine by:
Budget
Sort by:Popular Today
1 - 19 of 19 photos
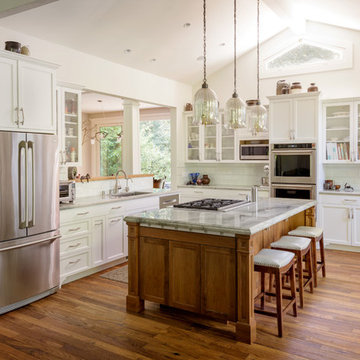
Photos by Aaron Leitz, Photography
Marcela D'Aprle, Designer
Design ideas for a traditional l-shaped open plan kitchen in San Francisco with a submerged sink, shaker cabinets, white cabinets, white splashback, stainless steel appliances, medium hardwood flooring, an island and brown floors.
Design ideas for a traditional l-shaped open plan kitchen in San Francisco with a submerged sink, shaker cabinets, white cabinets, white splashback, stainless steel appliances, medium hardwood flooring, an island and brown floors.
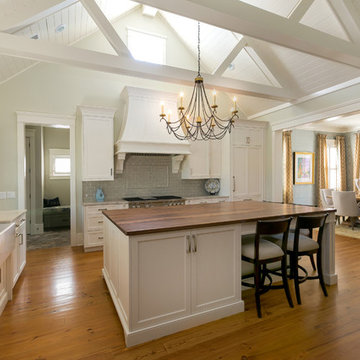
Classic l-shaped open plan kitchen in Charleston with a belfast sink, shaker cabinets, white cabinets, grey splashback, metro tiled splashback, stainless steel appliances, medium hardwood flooring and an island.
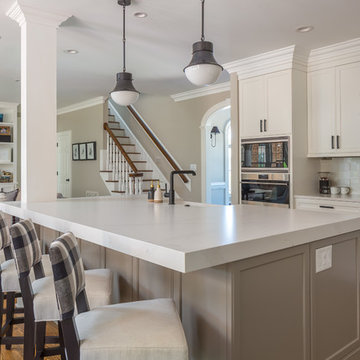
Classic open plan kitchen in Raleigh with shaker cabinets, beige cabinets, an island, a belfast sink, white splashback, metro tiled splashback, stainless steel appliances, medium hardwood flooring, brown floors and beige worktops.
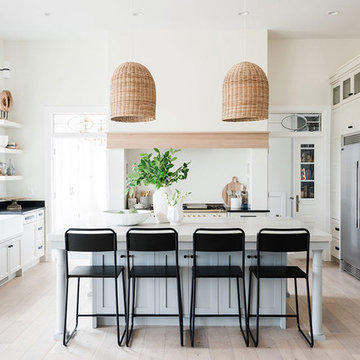
This is an example of a medium sized coastal u-shaped open plan kitchen in Salt Lake City with a belfast sink, shaker cabinets, white cabinets, stainless steel appliances, light hardwood flooring, an island, beige floors and black worktops.
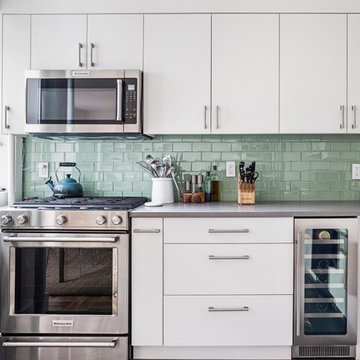
Sweeten.com
Design ideas for a medium sized contemporary l-shaped open plan kitchen in New York with flat-panel cabinets, white cabinets, green splashback, metro tiled splashback, stainless steel appliances, grey worktops, a breakfast bar, a submerged sink and grey floors.
Design ideas for a medium sized contemporary l-shaped open plan kitchen in New York with flat-panel cabinets, white cabinets, green splashback, metro tiled splashback, stainless steel appliances, grey worktops, a breakfast bar, a submerged sink and grey floors.
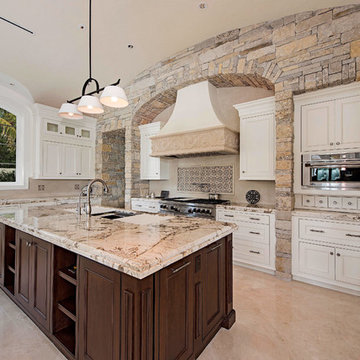
Expansive mediterranean u-shaped open plan kitchen in Miami with beaded cabinets, granite worktops, travertine flooring, a submerged sink, white cabinets, beige splashback, stainless steel appliances, an island and beige floors.
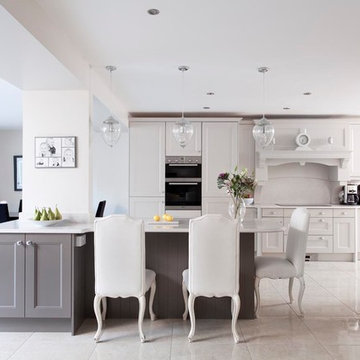
Closely working with our client, we designed and manufactured this hand crafted kitchen, from our Classic Collection. Painted in Farrow & Ball Elephant’s Breath (main) and Mole’s breath (island). Silestone surfaces have been specified with Boston edge. The design was created bespoke by us and features extra tall cabinetry, and custom overmantel. We also advised our client on other aspects of the project, including wall colours and tiling in the kitchen which was supplied and fitted by us. Images Infinity media
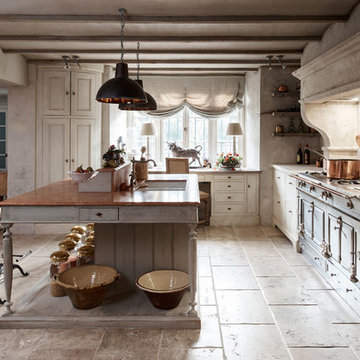
A HOME THAT APPEALS TO ALL THE SENSES
Inspired by this client's passion for sights, smells and love of 18th Century Belgian interiors, this incredible London home has astonishing attention to detail, incredible flair and an overwhelming commitment to long-held design concept.
The main kitchen design included a bespoke La Cornue Château range cooker, sourcing a magnificent Louis XIV mantel from France, creating a beautiful writing desk with aged oak surface, a curved full high cupboard with TV storage and a fabulous island centrepiece with beautiful turned pilaster legs, open cutlery storage and marble surface.
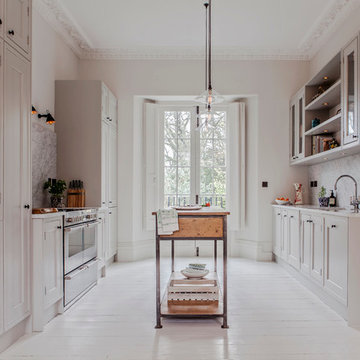
Alexis Hamilton
Inspiration for a large traditional open plan kitchen in London with shaker cabinets, white cabinets, stainless steel appliances, painted wood flooring, an island and marble worktops.
Inspiration for a large traditional open plan kitchen in London with shaker cabinets, white cabinets, stainless steel appliances, painted wood flooring, an island and marble worktops.
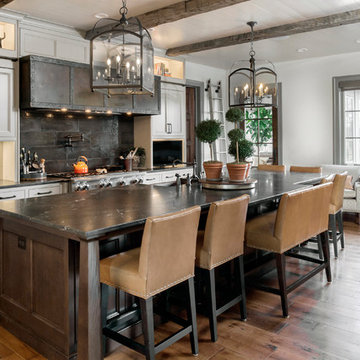
This is an example of a large traditional open plan kitchen in Columbus with a belfast sink, an island, brown floors, grey worktops, brown splashback, stainless steel appliances, medium hardwood flooring, beaded cabinets and white cabinets.
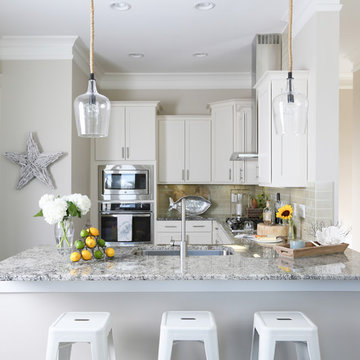
Colleen Duffley
Photo of a beach style u-shaped open plan kitchen in Miami with a submerged sink, shaker cabinets, white cabinets, beige splashback, metro tiled splashback, stainless steel appliances, dark hardwood flooring and a breakfast bar.
Photo of a beach style u-shaped open plan kitchen in Miami with a submerged sink, shaker cabinets, white cabinets, beige splashback, metro tiled splashback, stainless steel appliances, dark hardwood flooring and a breakfast bar.
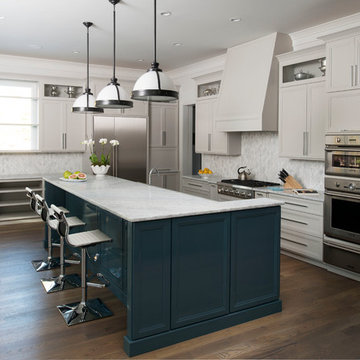
Large classic l-shaped open plan kitchen in Atlanta with recessed-panel cabinets, beige cabinets, granite worktops, multi-coloured splashback, mosaic tiled splashback, stainless steel appliances, an island, medium hardwood flooring, a double-bowl sink, brown floors and white worktops.
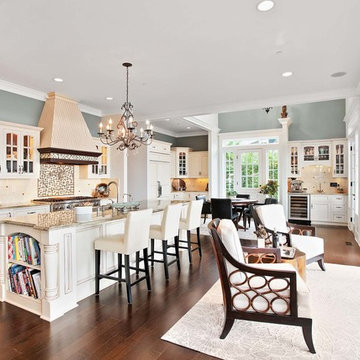
Inspiration for a classic open plan kitchen in Seattle with glass-front cabinets, beige cabinets, multi-coloured splashback, stainless steel appliances, dark hardwood flooring, an island, brown floors and beige worktops.
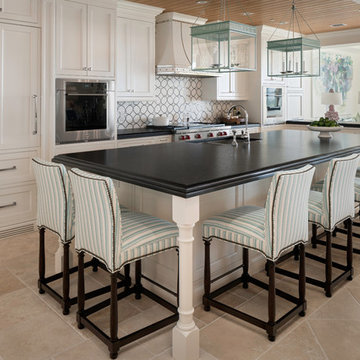
Deborah Scannell - Saint Simons Island, GA
Design ideas for a large nautical open plan kitchen in Jacksonville with beaded cabinets, white cabinets, an island, black worktops, a double-bowl sink, multi-coloured splashback, beige floors and integrated appliances.
Design ideas for a large nautical open plan kitchen in Jacksonville with beaded cabinets, white cabinets, an island, black worktops, a double-bowl sink, multi-coloured splashback, beige floors and integrated appliances.
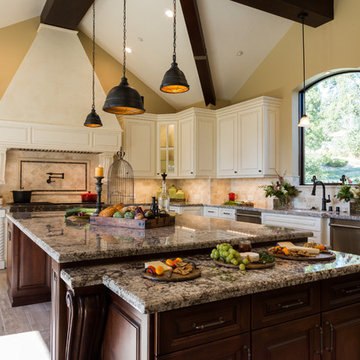
Inspiration for a mediterranean l-shaped open plan kitchen in Los Angeles with raised-panel cabinets, white cabinets, granite worktops, beige splashback, stone tiled splashback, stainless steel appliances, an island and beige floors.
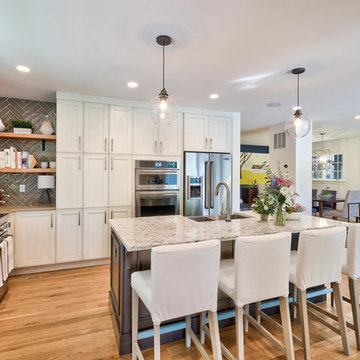
Design ideas for a traditional l-shaped open plan kitchen in Denver with recessed-panel cabinets, beige cabinets, grey splashback, stainless steel appliances, light hardwood flooring, an island and grey worktops.
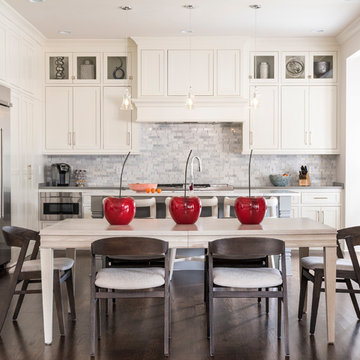
Traditional open plan kitchen in Atlanta with shaker cabinets, beige cabinets, grey splashback, stainless steel appliances, dark hardwood flooring, an island, brown floors and grey worktops.
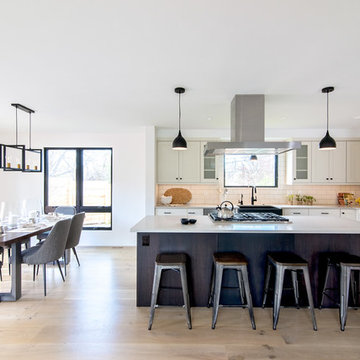
HBK Photography
10" European oak engineered wood flooring
Rift sawn white oak island
Design ideas for a medium sized classic l-shaped open plan kitchen in Denver with a belfast sink, shaker cabinets, engineered stone countertops, white splashback, light hardwood flooring, an island, beige cabinets, metro tiled splashback, integrated appliances and grey worktops.
Design ideas for a medium sized classic l-shaped open plan kitchen in Denver with a belfast sink, shaker cabinets, engineered stone countertops, white splashback, light hardwood flooring, an island, beige cabinets, metro tiled splashback, integrated appliances and grey worktops.
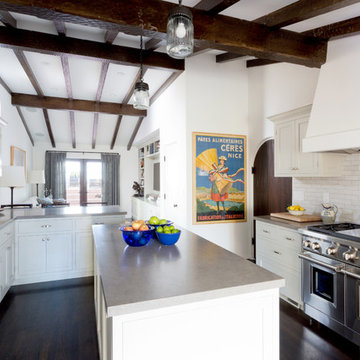
Photo of a mediterranean open plan kitchen in Los Angeles with a belfast sink, shaker cabinets, beige cabinets, white splashback, stainless steel appliances, dark hardwood flooring and an island.
Open Plan Kitchen Ideas and Designs
1